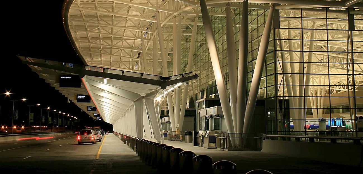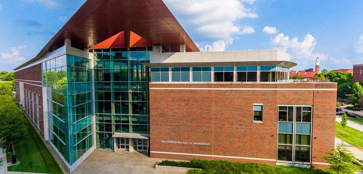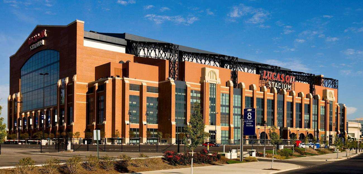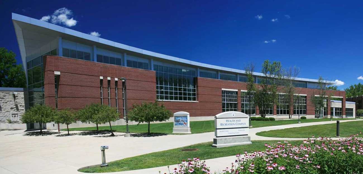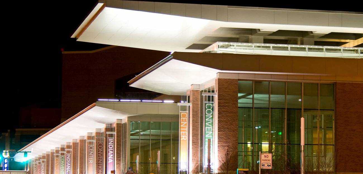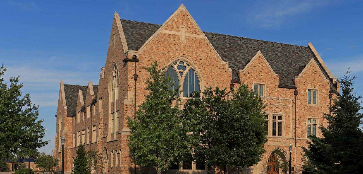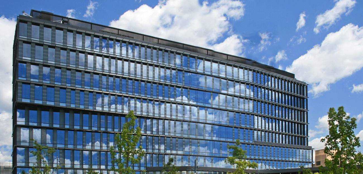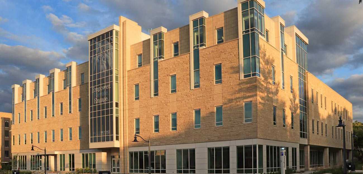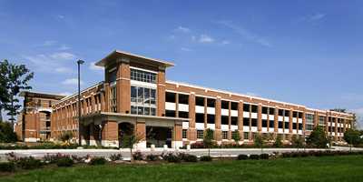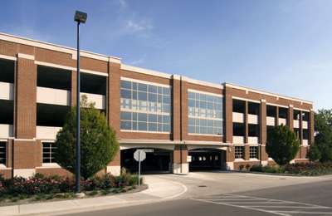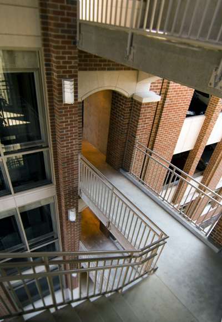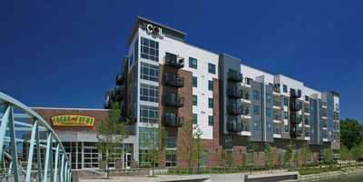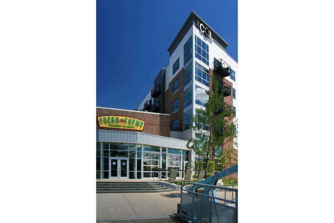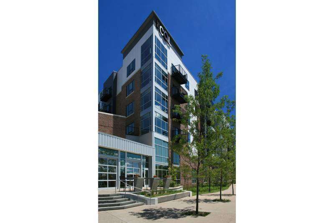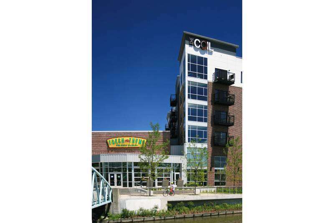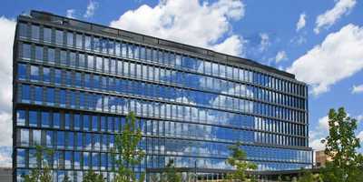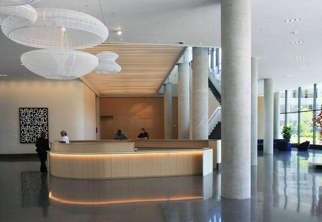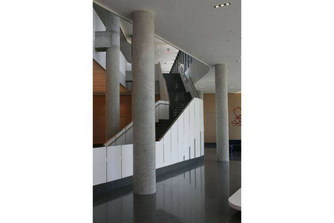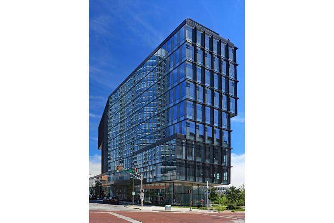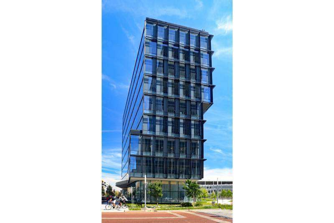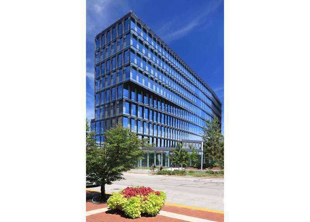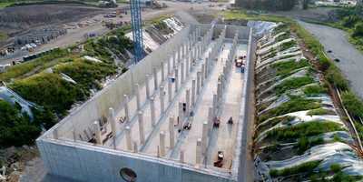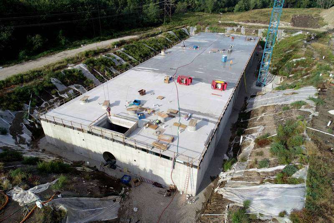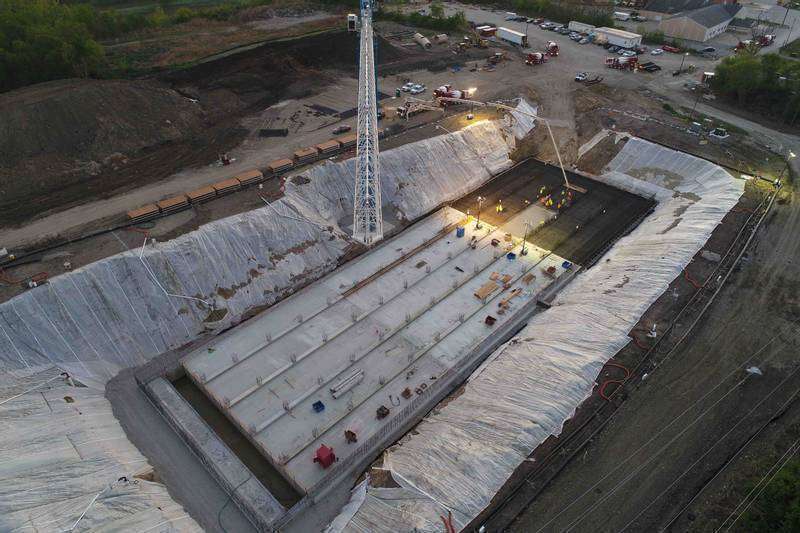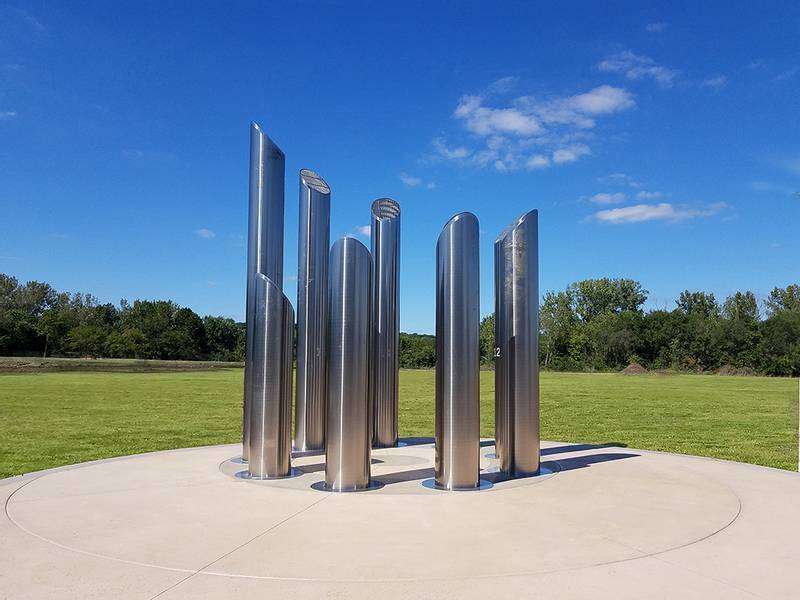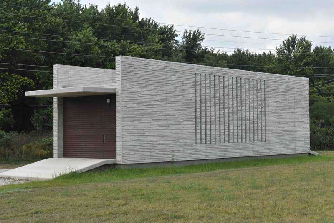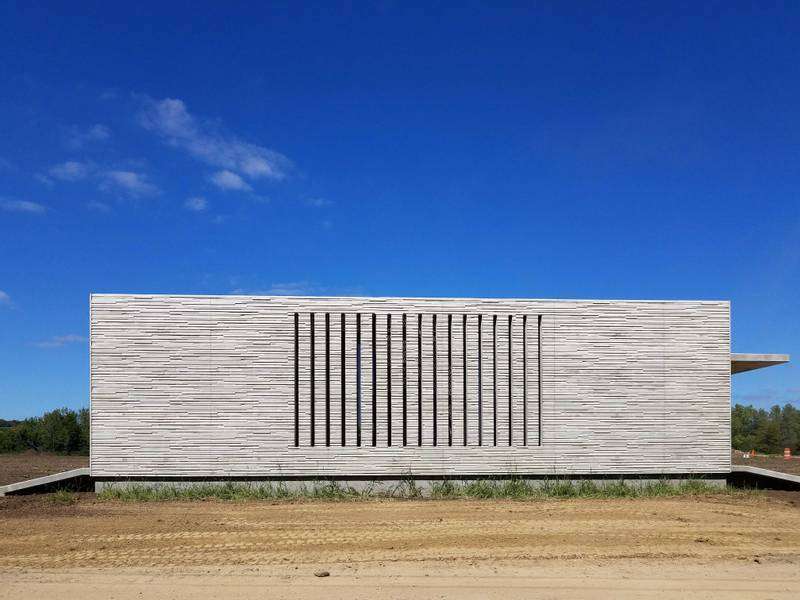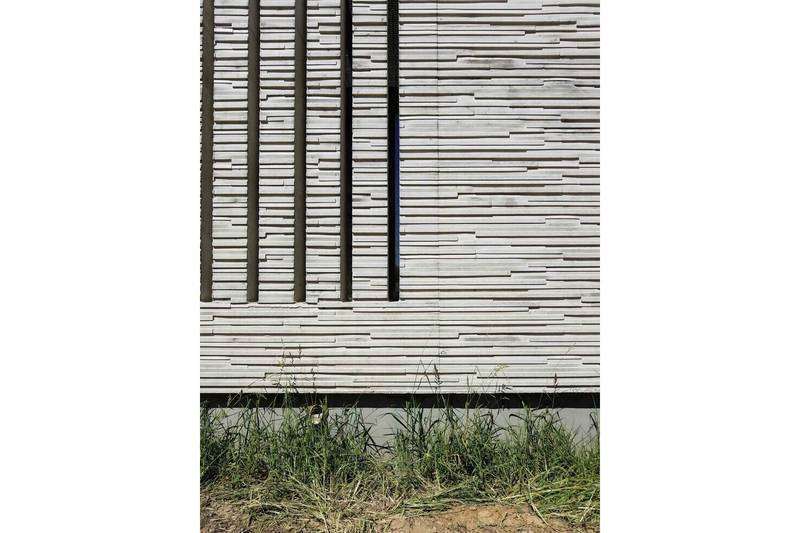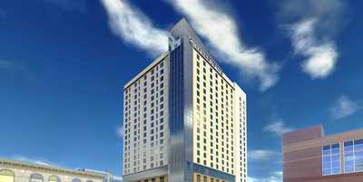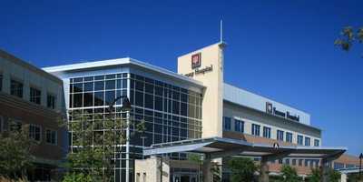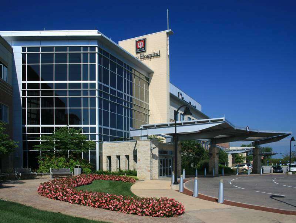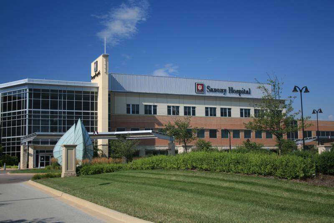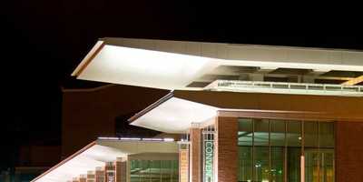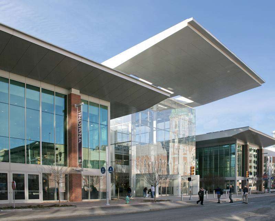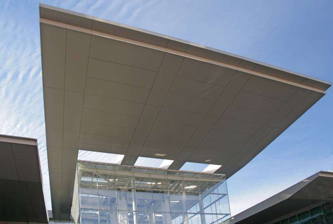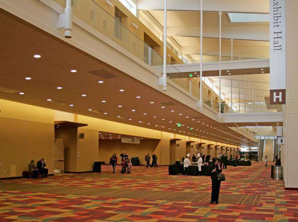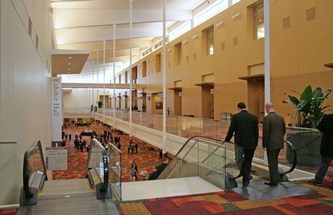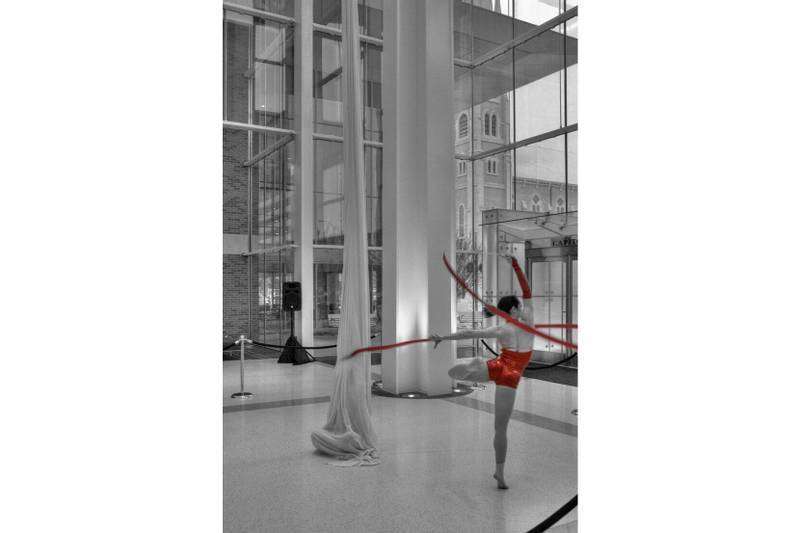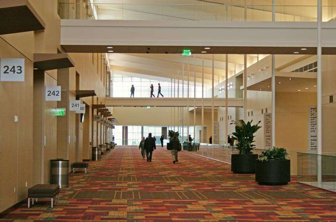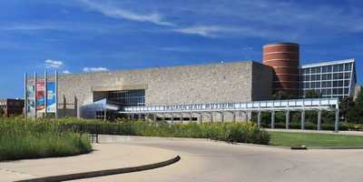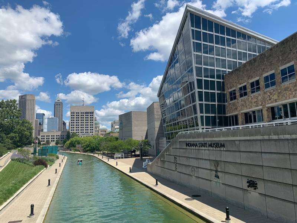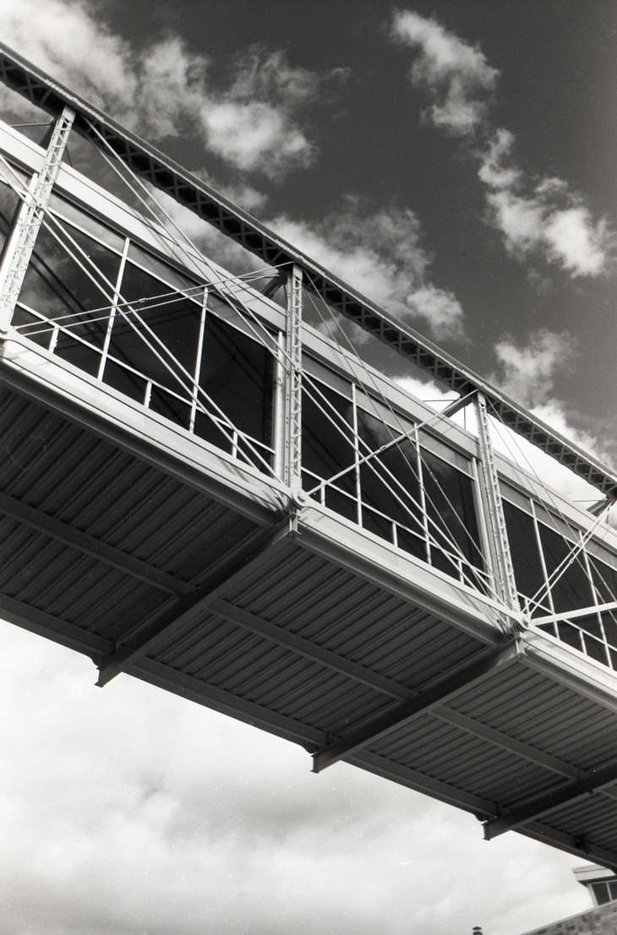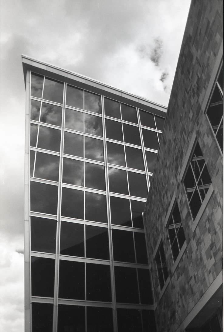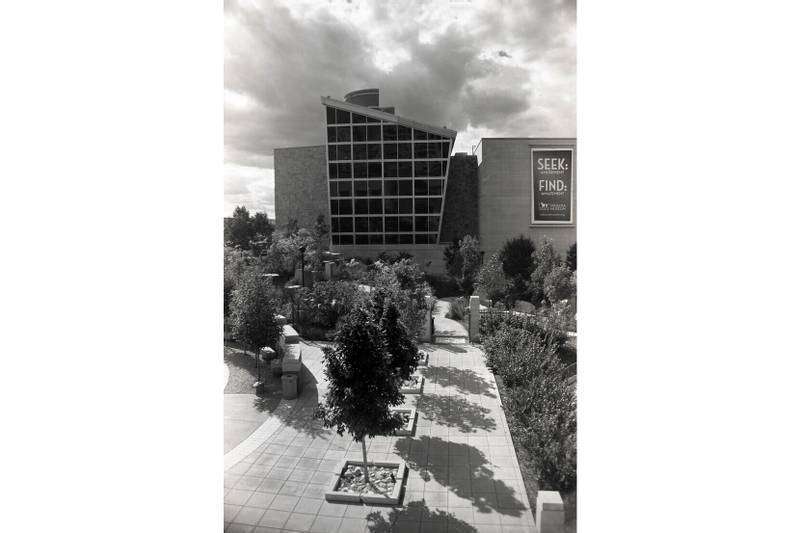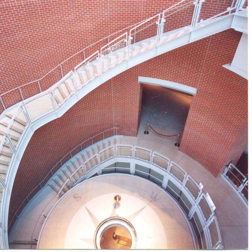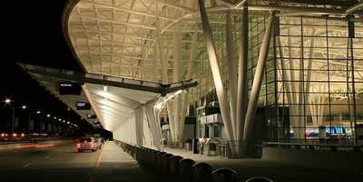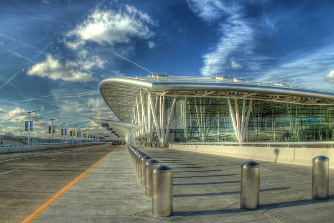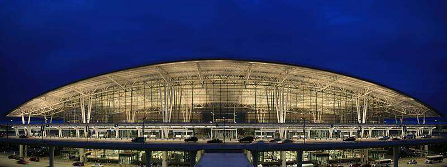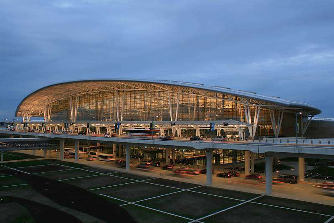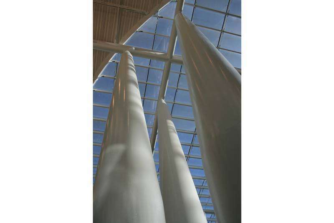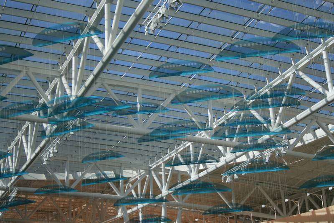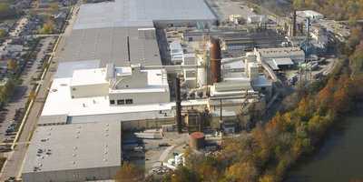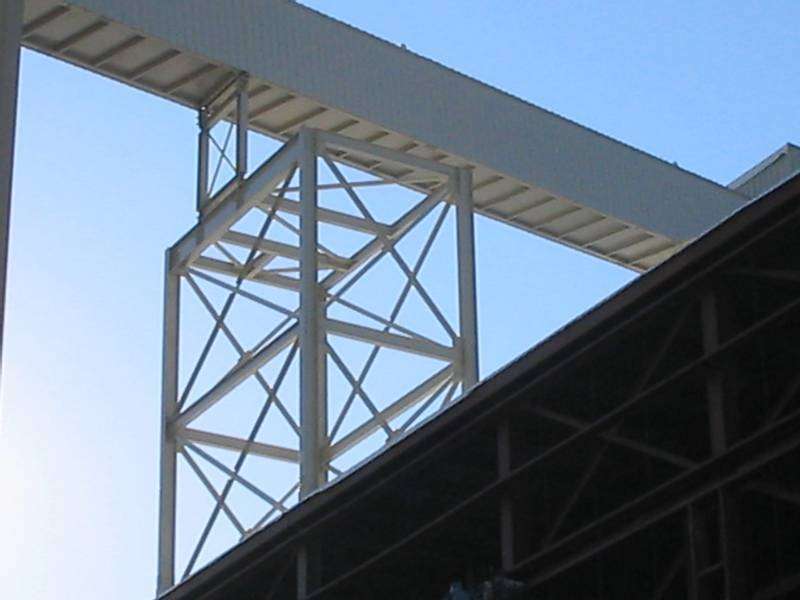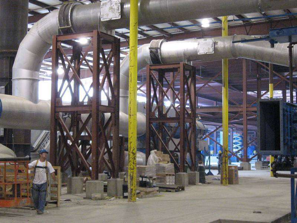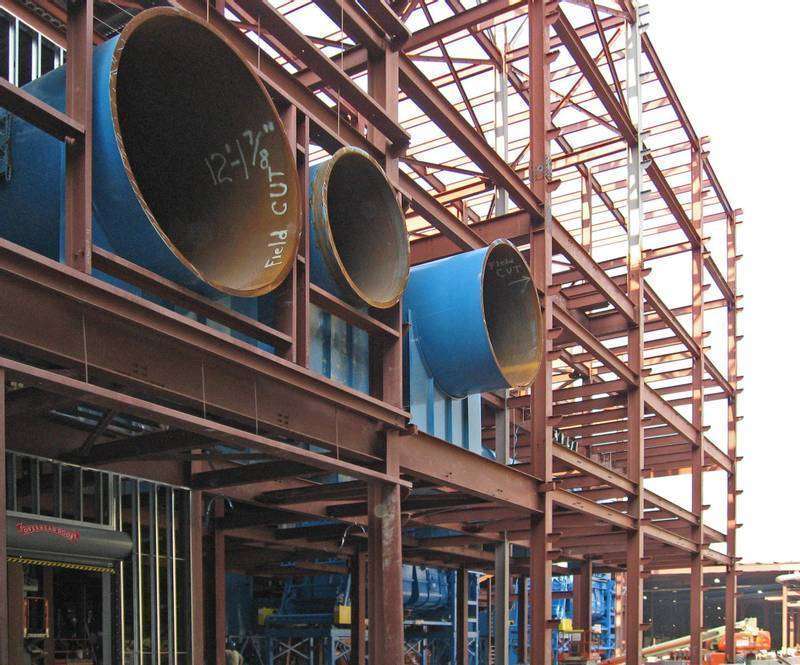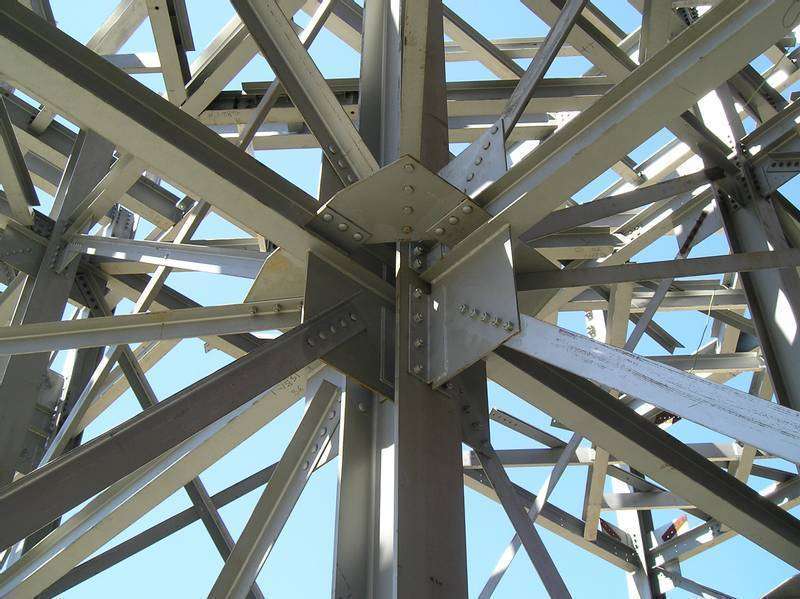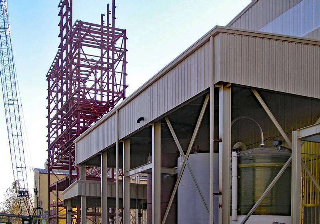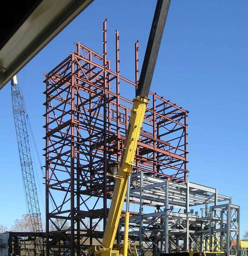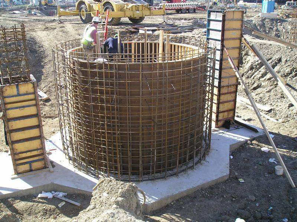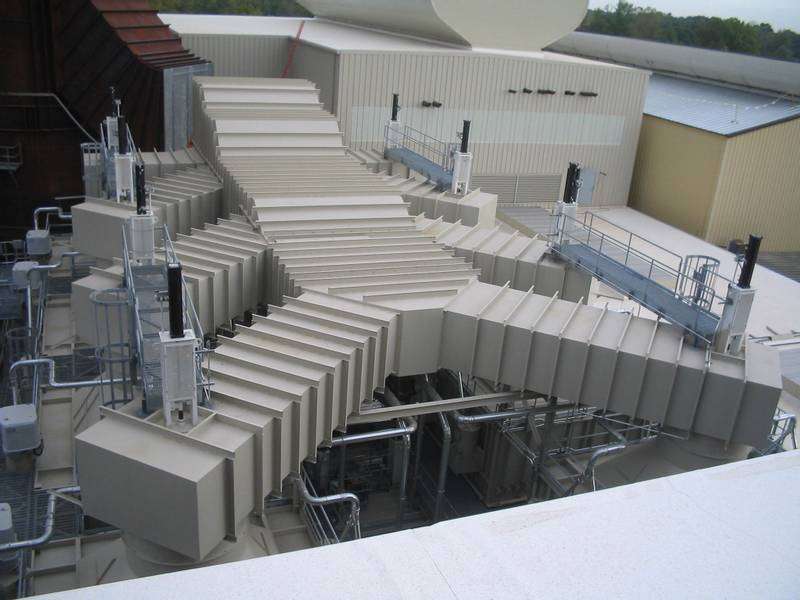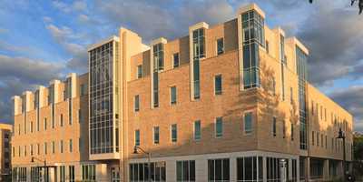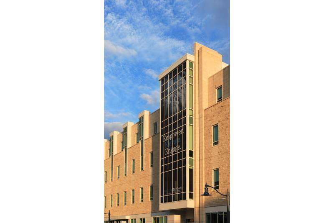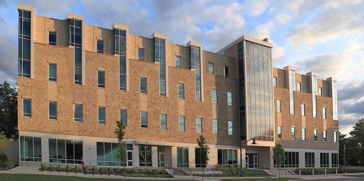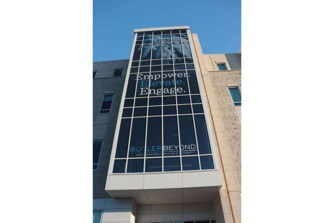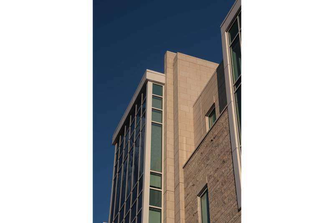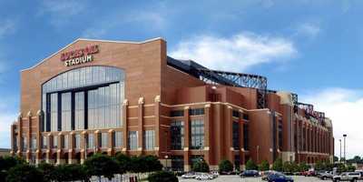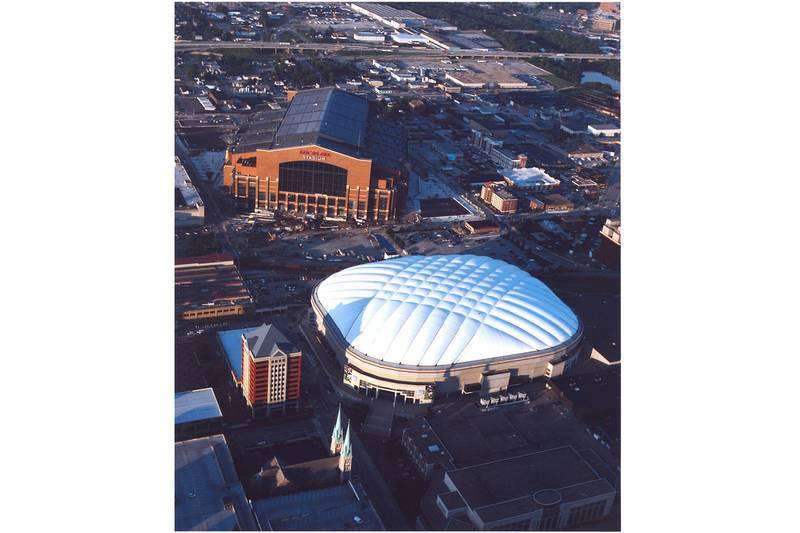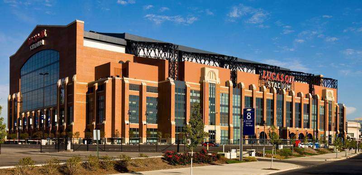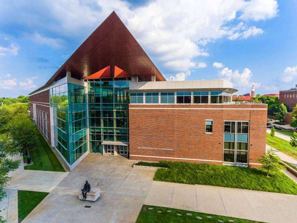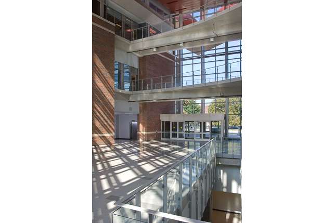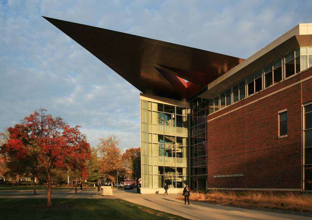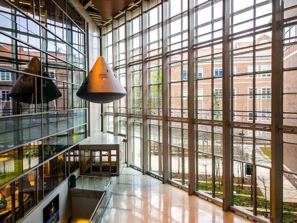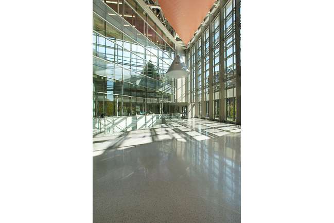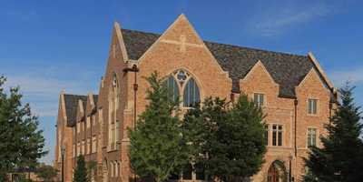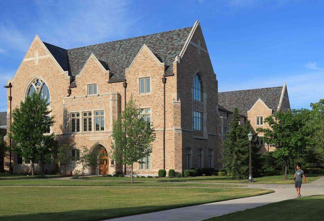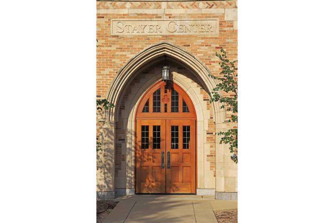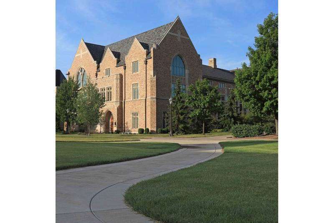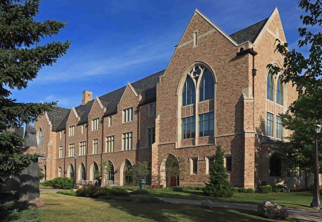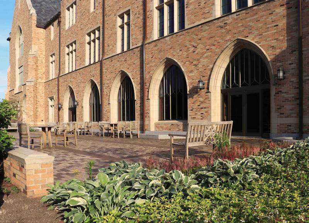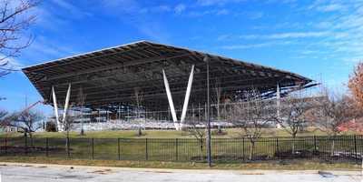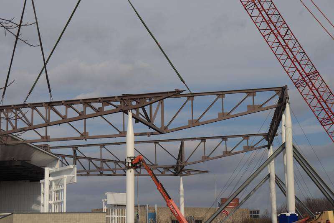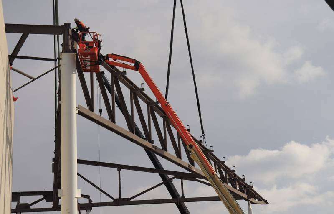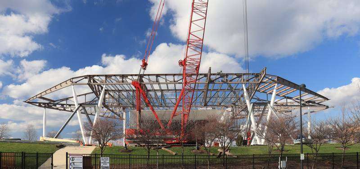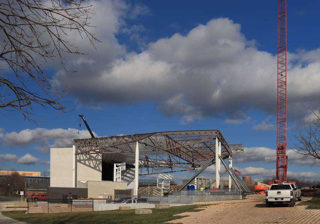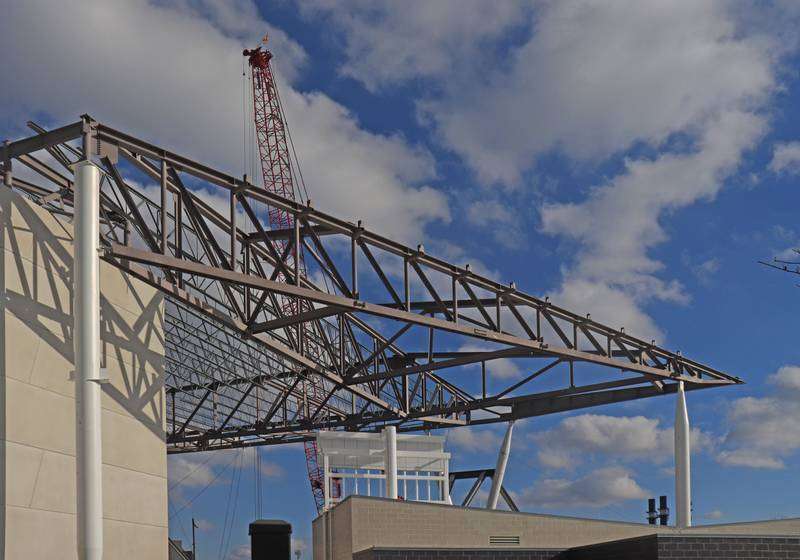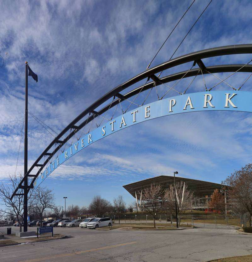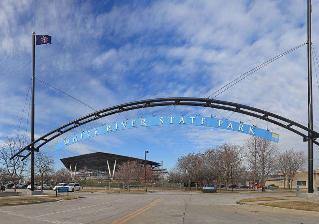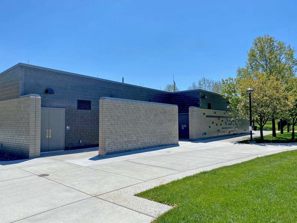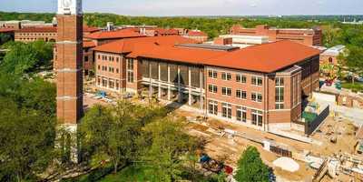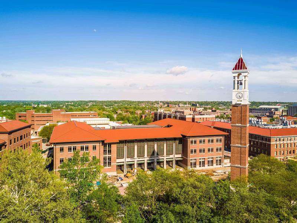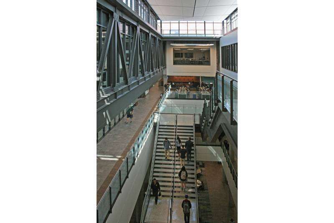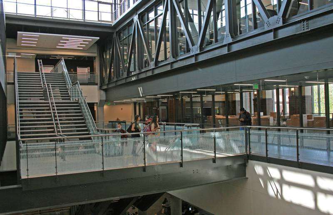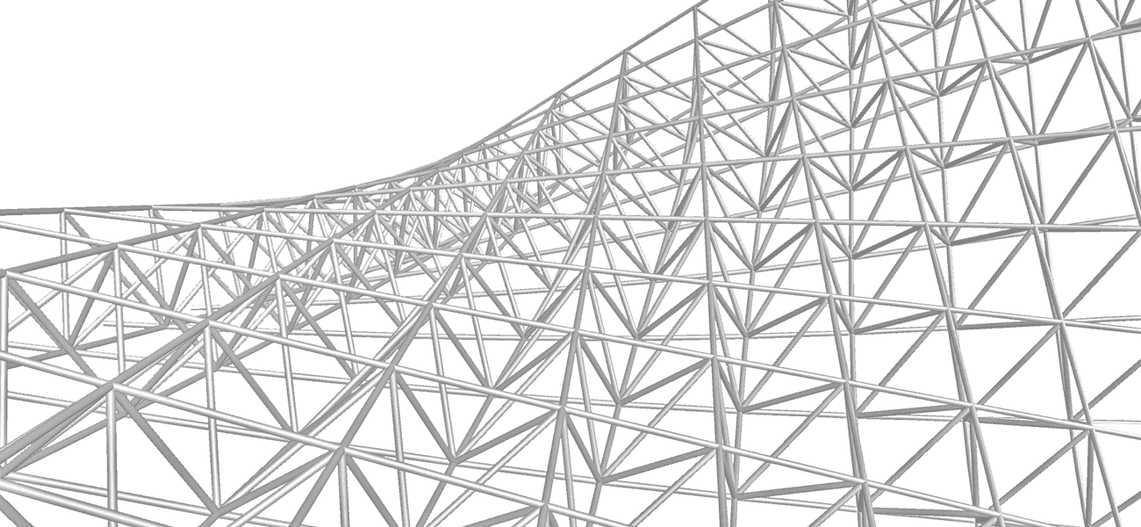Indianapolis, IN 46240
FRP has long been known as a premiere structural engineering firm by architects, facility owners and contractors. Founded in 1944 and located in Indianapolis, Indiana, FRP has consistently been involved in significant structural engineering and architectural projects.
This attractive project consists of a four level, 590 car parking garage and three stair/elevator towers and is located on the Ball State University campus. The fascia for the parking garage consists of brick, stone and exposed concrete. The fascia for the stair towers consists of brick and window wall.
A cast-in-place concrete, post-tensioned frame was selected due to its superior durability, better security as a result of better light dispersion, and enhanced driver comfort. Microsilica concrete was used for all post-tensioned concrete parking levels to increase durability.
The Cummins Indianapolis Distribution center is a nine-story building. A modern design with open, collaborative office space was the key design requirement of the owner. The structural system was devised specifically to accomplish these goals utilizing a clear span grid for the tower that eliminates interior columns. A post tensioned concrete scheme was chosen to accomplish these spans with minimal depth. The post tensioned slabs also allow for the slab to cantilever varying amounts across the length and height to achieve the dramatic facade design.
Project Details: Size 204,000 GSF | Project Completion 2017
The City of Lafayette's approved Combined Sewer Overflow Long Term Control Plan (CSO LTCP) required full treatment of wastewater flows, and a level of control of no more than four (4) CSO overflows during a typical year. To achieve this level of control, the Lafayette Renew CSO LTCP was divided into four sub-phases (Phase II-A, II-B, II-C and II-D). As a component of Phase II-B, the City developed the 4.2 million gallon (MG) Greenbush CSO storage tank, approximately the size of an NFL football field, to temporarily store peak wet weather CSO flows until they can be conveyed to the treatment facility after peak flow levels subside. This increases the overall treatment plant capacity and reduces the frequency of an overflow to the river, thereby inproving the Wabash River water quality. FRP's scope of structural design work on the Greenbush CSO Storage Tank project included the 4.2 MG buried, conventionally reinforced storage tank, an Electrical Building to house electrical and SCADA components, junction structures for the 120" diameter tank inlet and outlet pipes, and an outfall structure.
The tank walls are nominally 25 ft tall, with approximately three feet of earth cover over the roof slab, which is designed for pedestrian and vehicular loads. Over 800 auger cast piles are used to hold the tank down for buoyancy resistance. Special consideration was required for temporary flow bypass through one of the junction structures during construction. The Electrical Building was designed and detailed with architecturally exposed cast-in-place concrete, and the tank vent structure included an artistic arrangement of stainless steel vent pipes, to provide an aesthetic appearance that would blend into the park which is planned for the site.
Hyatt Place/Hyatt House Hotel is the first dual-branded project in the Denver area. It is located in the heart of the city's business district. The basement and first level of the hotel consists of the lobby, lounge, dining areas, meeting space and hotel back of house functions. Levels 2-5 are parking garage, and on level 6 there is a pool, fitness center and guest rooms. The 15 levels above are all guest rooms. The elevated floors are constructed of post-tensioned flat slabs.
Project Details: Size 304,000 GSF | Rooms 361 | Project Completion 2015
The IU Health Saxony Medical Center is a three-story steel frame structure constructed over a partial basement level. The floors consist of composite steel beams supported by steel columns. Concrete shear walls provide support for lateral wind and seismic forces. Concrete shear walls were used to provide minimal obstructions for future renovations. There is also a free standing steel frame Central Plant building that houses many hospital utilities. The Central Plant is a single-story steel X-braced frame with a small mezzanine, framed with composite steel beams.
Project Details: Project Completion 2011
The Indiana Convention Center Phase V project added 254,000 square feet of open exhibit hall space, 55,000 square feet of meeting rooms plus space for circulation, a new kitchen, loading docks, and other support areas totaling over 650,000 square feet to the existing convention center.
The demolition of the existing RCA Dome made room for the new exhibit hall space adjacent to two existing exhibit halls. The existing halls were opened and connected to the new space by developing roof load transfer trusses, which allowed existing columns to be removed. The existing truss ends were jacked to remove the load in the existing columns and transfer the load to the new trusses.
The exhibit hall framing consists of structural steel trusses spanning 240 feet to primary trusses supported by columns at 90 feet on center. The meeting rooms and offices are on elevated structural steel floor framing.
The project signature architectural piece is a transparent glass entry cube with exposed architectural structural steel columns and cantilever framing. The construction was phased with the structural package being released approximately three months before the architectural and MEP packages.
Project Details: Size 650,000 GSF | Project Completion 2010 | FRP Services: Structural Engineer of Record for the entire building portion of the project.
The project is a centerpiece of the White River State Park museum complex and houses 70,000 sf of exhibit space, a restaurant and outdoor terrace, a 250-seat auditorium, and 75,000 sf of administrative and high-density storage space. The museum has two separate buildings separated by the Central Canal. The buildings are connected by a historical recreated Whipple truss bridge, symbolic of steel railroad trestles found throughout the state.
Architecturally, the massing of the museum building expresses conservative strength with a contrary spirit, leading to a very complex structural grid. Much of the steel in the large atrium spaces remains exposed in tribute to Indiana's industrialism. A cast-in-place reinforced concrete frame was selected for the administrative and storage space. Careful consideration was given to the cladding back-up systems, which span as much as 100' vertically for some of the glass walls and painstaking attention to detail was given to the built-up Whipple truss bridge.
Project Details: Size 230,000 GSF | Project Completion 2003
The Indianapolis International Airport Midfield Terminal project completely replaced the old international airport facility. The airport consists of a baggage level on grade, plus three supported floor levels including a mezzanine, a departures level, and office administration level above.
The main terminal roof structure consists of a curved surface in two directions covering approximately 600 feet in each direction. The entire roof structure is architecturally exposed structural steel trusses spanning up to 140 feet. The supporting columns are architecturally featured tree columns consisting of four spindles each with tapered cones at each end with pin connections to the structure above and below. Careful attention was devoted to specifying the architecturally exposed structural steel.
Additionally, the project was designed to obtain LEED certification by the US Green Building council.
Project Details: Size 1.2 Million GSF | Project Completion 2008 | FRP Services: Peer review of structural design for the terminal and concourses during the schematic and design development phases. Structural Engineer of Record for the complete terminal structure and concourses.
Fink Roberts & Petrie, Inc. provided structural design services for the $218 million expansion to the Knauf Fiberglass manufacturing facilities in Shelbyville, Indiana. The new plant facilities more than doubled their original fiberglass production capabilities. This project included a new 374,000 square foot warehouse facility, a new Binder/Utility building, a new building for new manufacturing lines 611 through 614, a new manufacturing building for manufacturing Loose Fill fiberglass insulation, and a new Loose Fill Bagging tower. Structural modifications to existing buildings, conversion of existing pre-engineered warehouse structures into manufacturing facilities, yard structures such as utility arbors, stack foundations, equipment foundations, and a new Cullet Storage Facility were also part of this project.
This project was challenging due to the limited site, existing underground utilities and old foundations, underpinning requirements of existing building foundations adjacent to new construction, requirements for additions and modifications to existing buildings and the aggressive schedule.
FRP continues to provide structural engineering services for Knauf plants in Shelbyville, IN, Lanett, AL, Albion, MI, and Inwood, WV
This facility accommodates program space for academic office suites, faculty offices, classrooms, teaching labs, interview suites, conference rooms, computer labs, and collaborative spaces.
Extensive lateral analysis was conducted of the irregular-shaped structure with multiple roof elevations. A vibration analysis was performed to maintain acceptable levels of peak velocities of the cantilever floor framing supporting the monumental stairs overlooking the atrium. The facility achieved the LEED Gold certification.
Project Details: Size 110,000 GSF | Project Completion 2019
This operable roof stadium is the home of the Indianapolis Colts and connects to the Indiana Convention Center. The design is a fieldhouse style with a gabled roof. Two main 100' deep super trusses span the length of the stadium and support transverse trusses that carry operable roof panels. The main stadium bowl is cast-in-place concrete raker beams and columns that support precast tread riser units. The concourses are cast-in-place concrete beams and slabs.
The north end framing is steel truss rakers and composite floor framing to accommodate longer spans in the lower level for convention space. Pogues Run, a 40' wide combined over flow sewer, runs beneath the stadium cutting across the south east corner. A series of 21 eleven feet deep and five feet wide concrete transfer beams transfer the stadium columns over this existing sewer.
Project Details: Seats 63,000 | Project Completion 2008 | FRP Services: Structural Engineer of Record for entire facility, excluding roof.
The Neil Armstrong Hall of Engineering building's driving force is to create environments that demonstrate and enable team based, multidisciplinary learning. Programmatically, this concept is delivered through three Team Learning Modules (TLM). Each TLM contains all the resources a student team would require to design, develop, build, and test a project. In addition to the TLM's, the Armstrong Engineering Hall houses the departments of Aeronautical and Astronautical Engineering, Materials Science Engineering, Engineering Administration, and general University classrooms.
The building consists of a 3-story cast-in-place concrete frame with a structural steel mechanical penthouse plus a basement and partial sub-basement. An elaborate cantilevered steel roof truss encompasses it all. An elevated tiered lecture room, an exposed concrete bridge at two levels through the atrium, and three concrete stairs are some of the interesting structural elements within the building
Project Details: Size 200,000 GSF | Project Completion 2006
The Stayer Center building includes a large multipurpose room on the first floor, large second and third floor flat and tiered classrooms, a large lounge area, and several small breakout rooms, offices, and other support spaces throughout the building. The full basement includes large mechanical rooms, unfinished shell space for future classrooms or offices, and a tunnel which connects the building to the campus utility tunnel system.
The architectural floor plan at each level required large column-free spaces and did not provide locations for steel braced bays. In order to work within the architectural constraints, the building contains steel columns around the perimeter, and very few interior steel columns. The two elevator shafts were designed as reinforced concrete, in order to provide interior gravity support for the floor and roof framing, and all of the lateral resistance for the building.
Project Details: Size 65,000 GSF | Project Completion 2013
The $15.75 million second phase is under construction now and will accomplish the State Park's goal of bringing a permanent concert venue to the 250-acre downtown park when it's finished in June. In addition to the stage, the park is also adding a concrete pad for 3,000 permanent seats, artist amenities and 40 more restrooms.
The permanent stage will offer better visual and production capabilities with two new LED video screens on each side. And the permanent seats will provide a more comfortable option for visitors who prefer not to sit in the grass.
Another new attraction for artists will be the 4,000-square-foot amenities building adjacent to the stage that will have dressing rooms, showers and production offices. Currently, artists have to use trailers next to the stage.
Project Details: Project Completion 2021
The Wilmeth Active Learning Center building was designed to meet Purdue's commitment to active learning. The facility supports small group work, use of evolving technologies, and other classroom innovations for both small and large class sizes.
Large first floor classrooms are accommodated by concrete transfer girders that span 80 feet. Several structural components remain architecturally exposed and are prominently featured in the architectural interior design scheme including concrete columns, concrete beams, central monumental stair, and structural steel trusses at the reading room.
Project Details: Size 163,000 GSF | Project Completion 2017
FRP is dedicated to providing the highest level of service to our clients. It is the people at FRP, and our valued relationships with our clients and industry partners that make the difference. Our leadership and staff are organized so that our depth of technical knowledge, experience, and design resources are applied to every project.

