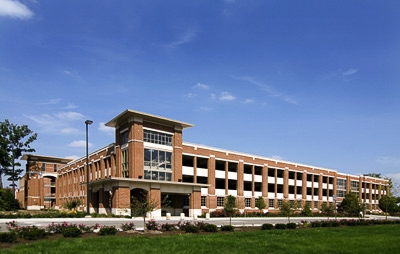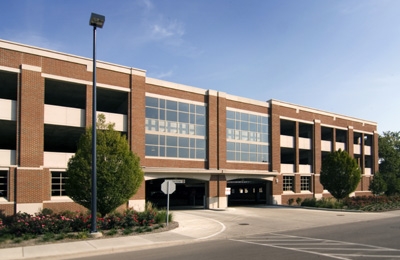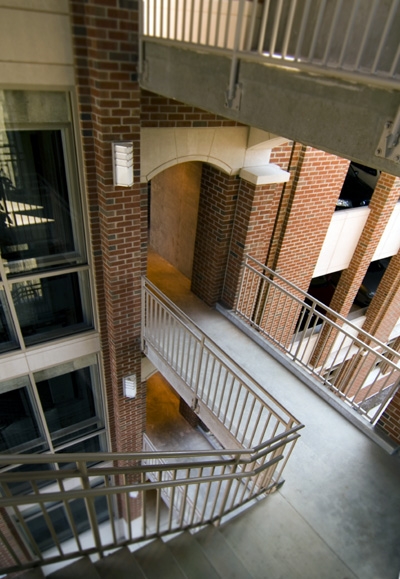This attractive project consists of a four level, 590 car parking garage and three stair/elevator towers and is located on the Ball State University campus. The fascia for the parking garage consists of brick, stone and exposed concrete. The fascia for the stair towers consists of brick and window wall.
A cast-in-place concrete, post-tensioned frame was selected due to its superior durability, better security as a result of better light dispersion, and enhanced driver comfort. Microsilica concrete was used for all post-tensioned concrete parking levels to increase durability.



