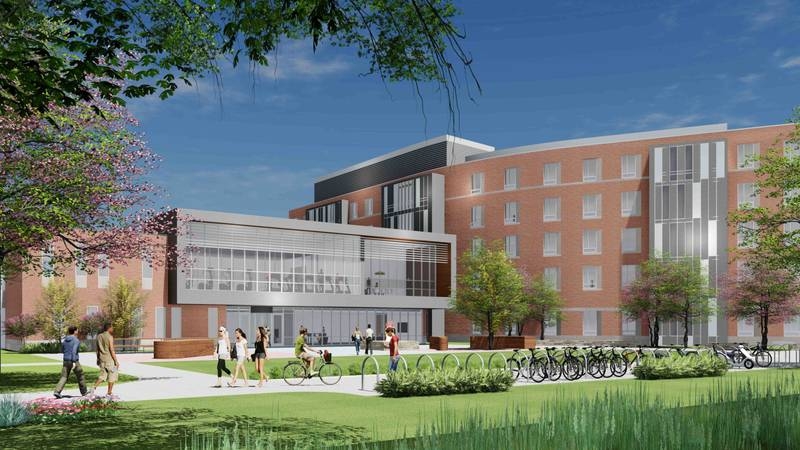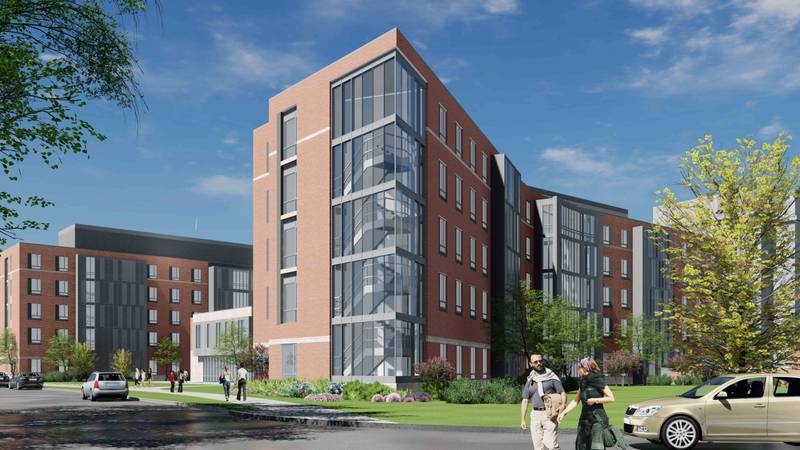The building consists of east and west five-story resident towers with a central two-story connector. The connector houses a fitness area, maker space, gaming area, meeting rooms, laundry and other student support spaces.
The residential towers are framed with long span slab on metal deck with load bearing light gage stud walls. This cost-effective framing system accommodates reduced floor-to-floor height and simplifies mechanical routing. The corner stairs feature uniquely framed steel stairs with carefully coordinated cladding backup to create a focal point of the façade. The central connector is framed with a structural steel. Long spans provide column free interior spaces, and cantilevers create a distinctive façade.
Project Details: Size 105,000 GSF | Beds 508 | Project Completion 2021


