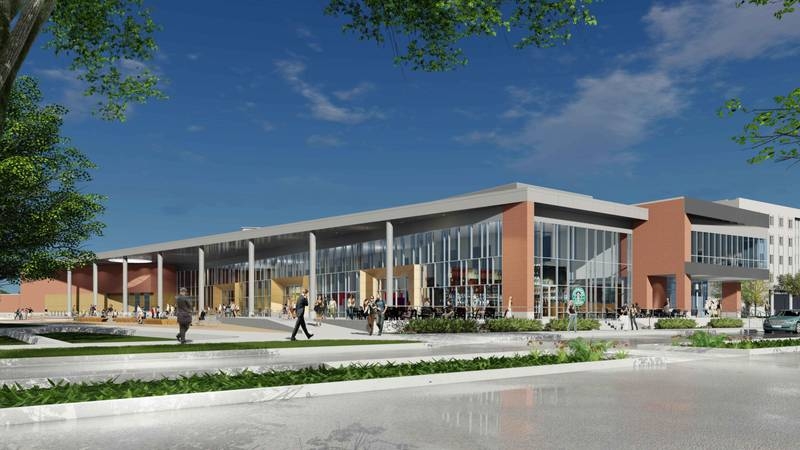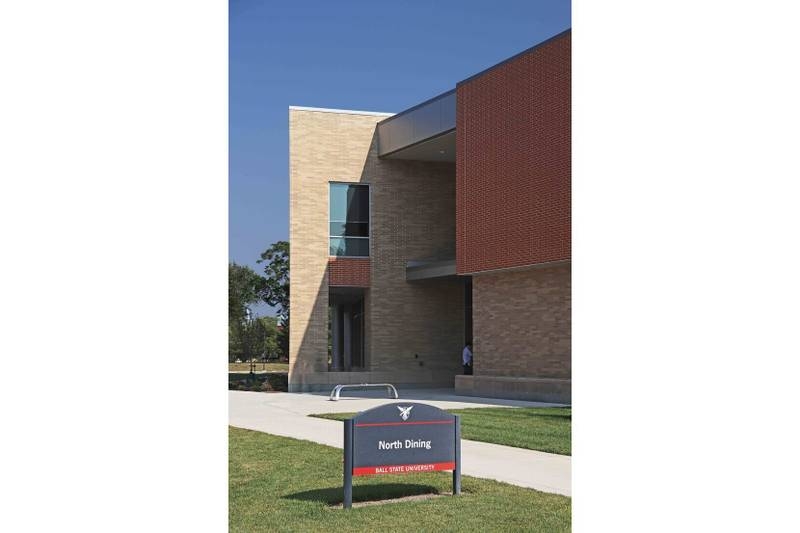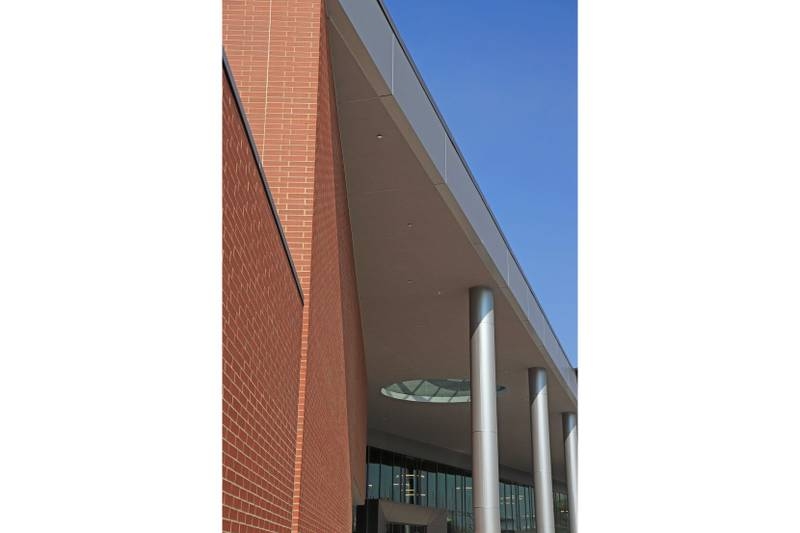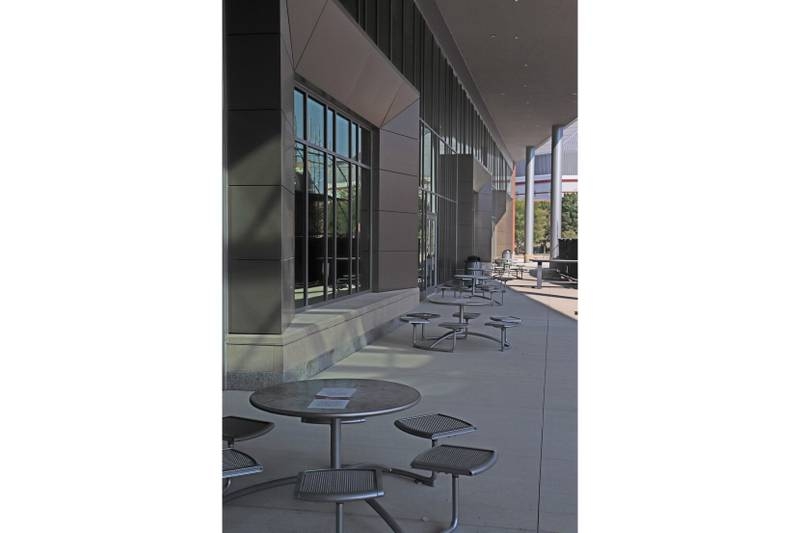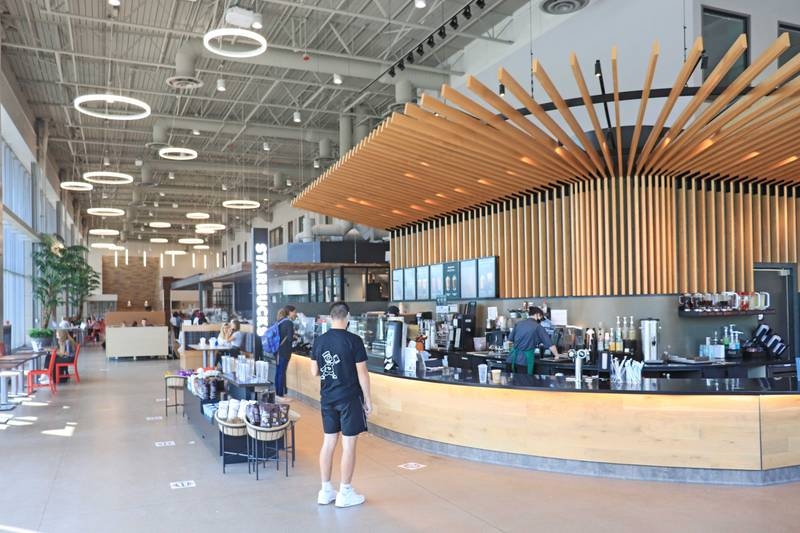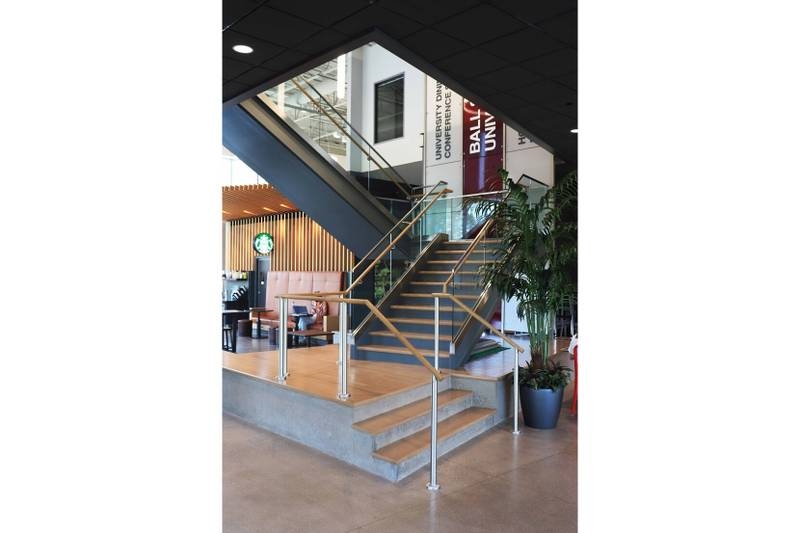The facility provides dining services to 750 students in the North Residential Neighborhood, with a collection of unique micro restaurants and a variety of seating options on the first floor. Offices for dining services and housing services are located on a partial second floor that overlooks the dining area below.
Much of the structure is exposed in the dining area. Polished concrete floors required unique specifications, slab detailing and coordination with the construction team. Distinctive gabled bar joists and acoustical roof deck complimented by large round light fixtures, incorporate the structure as part of the finished aesthetic of the facility.
Project Details: Size 61,000 GSF | Project Completion 2020

