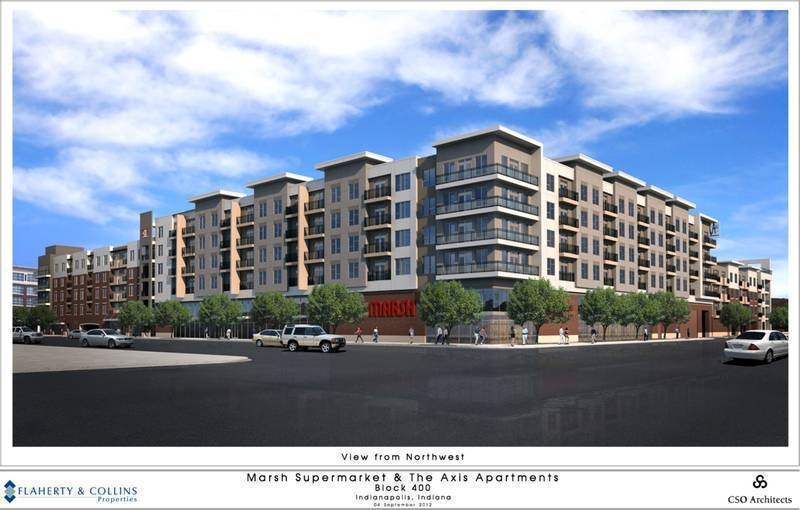The project consists of a four-level, 425 space parking garage and an adjacent Marsh store. The cast-in-place post-tensioned parking garage was wrapped by wood framed housing units. The Marsh store served as a podium transfer level for additional wood framed apartments above. A post-tensioned flat plot slab was used as the transfer level for the apartments and internal landscaped courtyard.
Block 400 Garage
Indianapolis, IN

