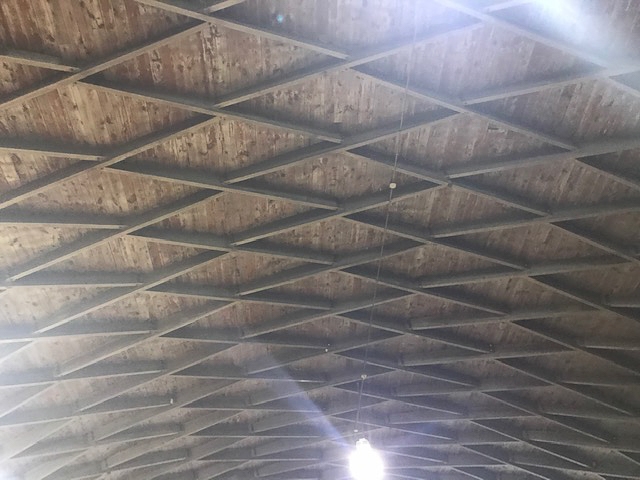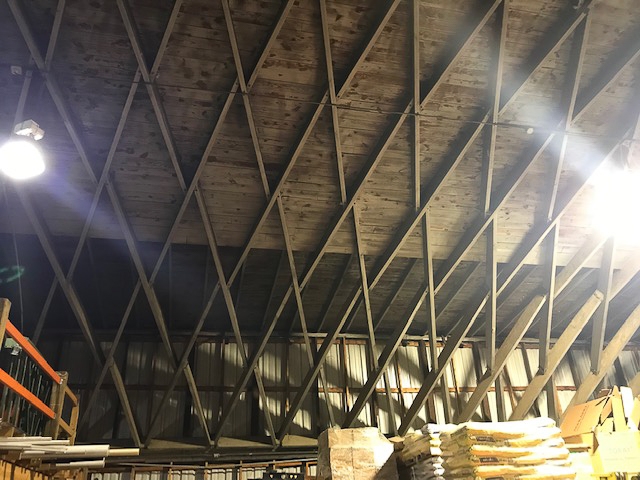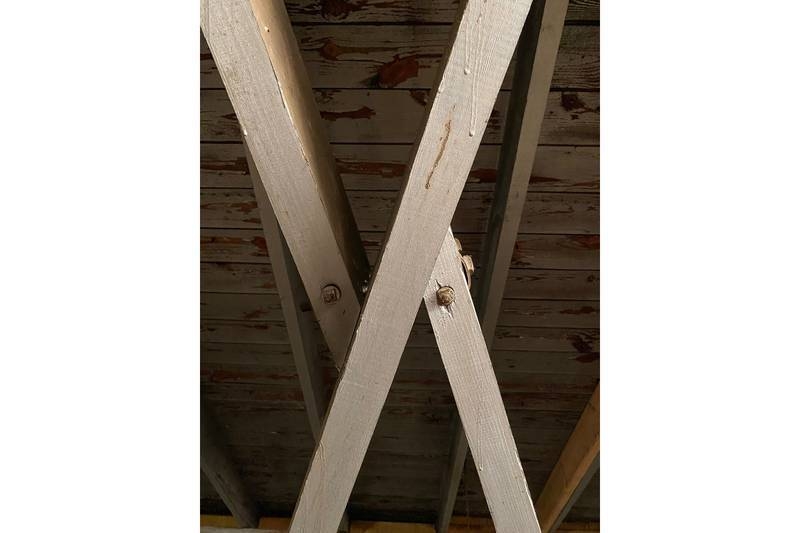Camp Belzer is a Boy Scouts of America summer camp that has been in existence since 1918. The fieldhouse at Camp Belzer was constructed circa 1930 using load bearing masonry, reinforced concrete, and an 80 foot span, 25 foot tall wood framed tied arch roof. Portions of the original structure had been previously removed, and in this project the building was converted from a maintenance facility into a usable indoor space for scouting activities. The project included the installation of new mezzanines, a ropes course, two climbing walls, and indoor archery netting. The slab on grade was completely removed and replaced. The new mezzanines were constructed of load bearing cold formed steel framing and concrete slab on deck. Exterior walls were also removed and replaced, and repairs were performed on the existing wood framed roof and existing masonry.
Project Details: Size 2200 GSF Addition, 8200 GSF Renovation | Project Completion 2021



