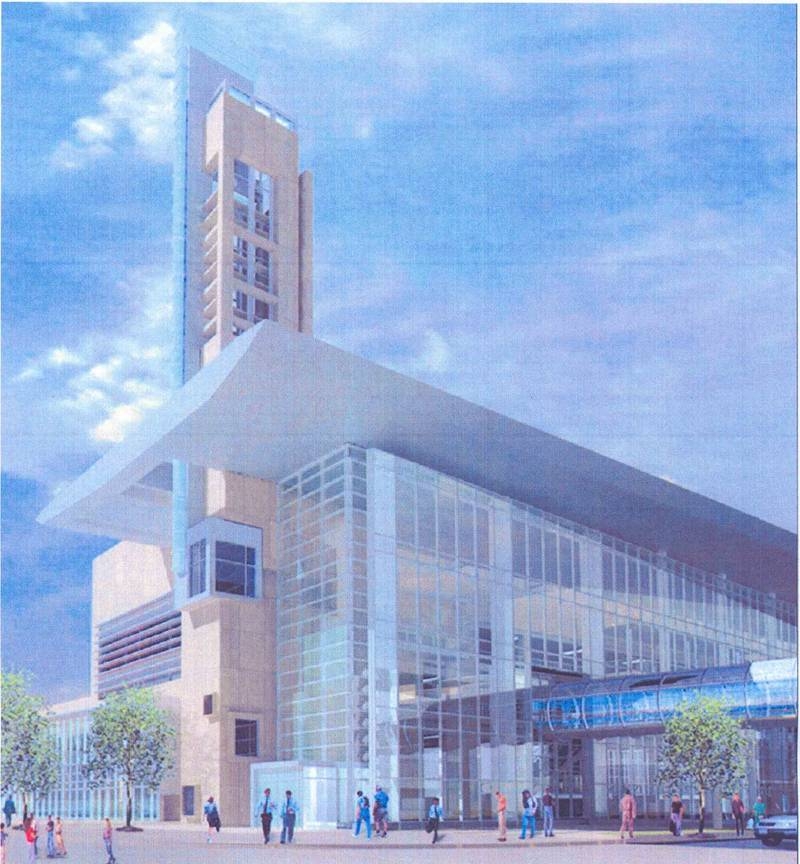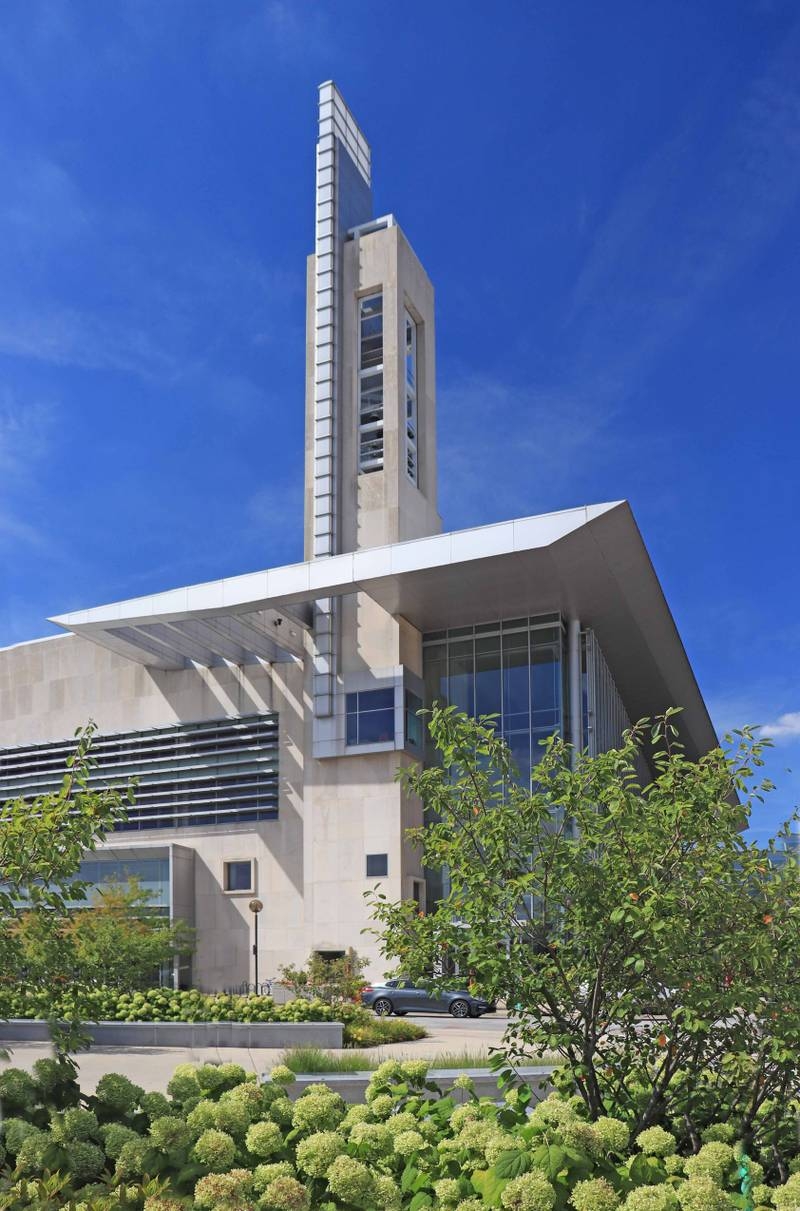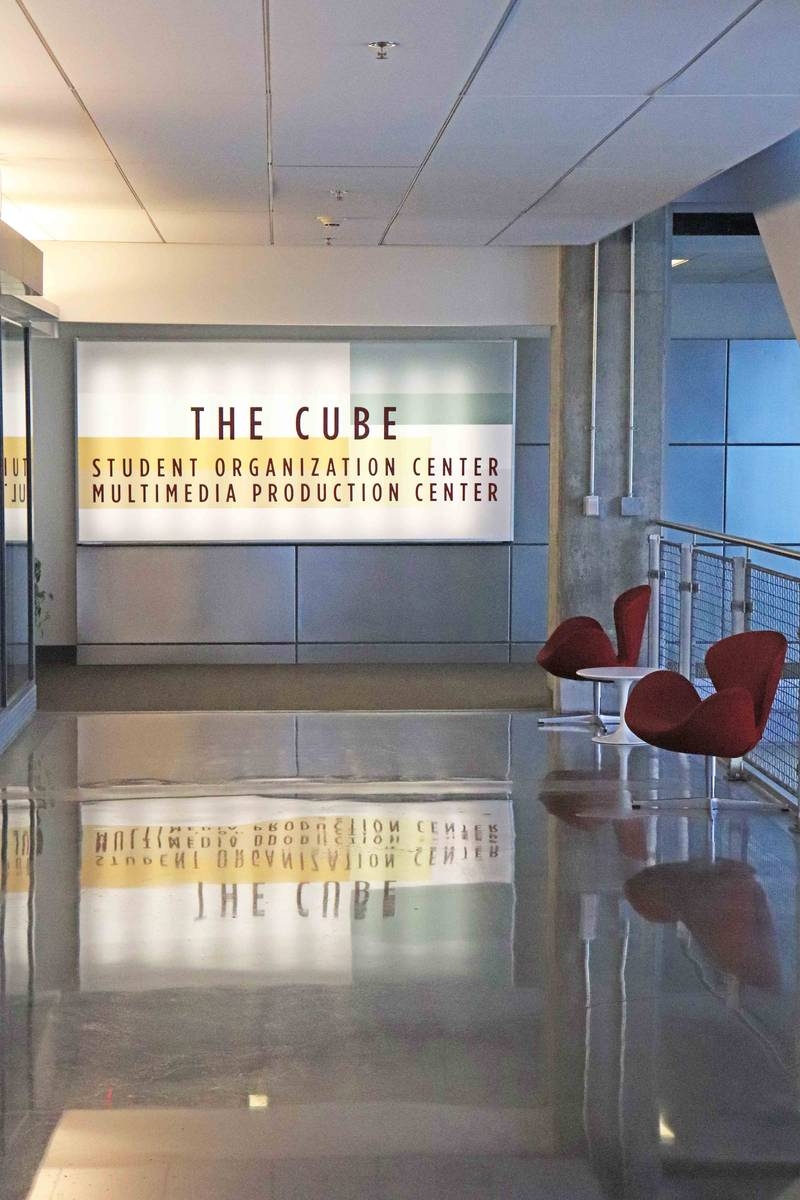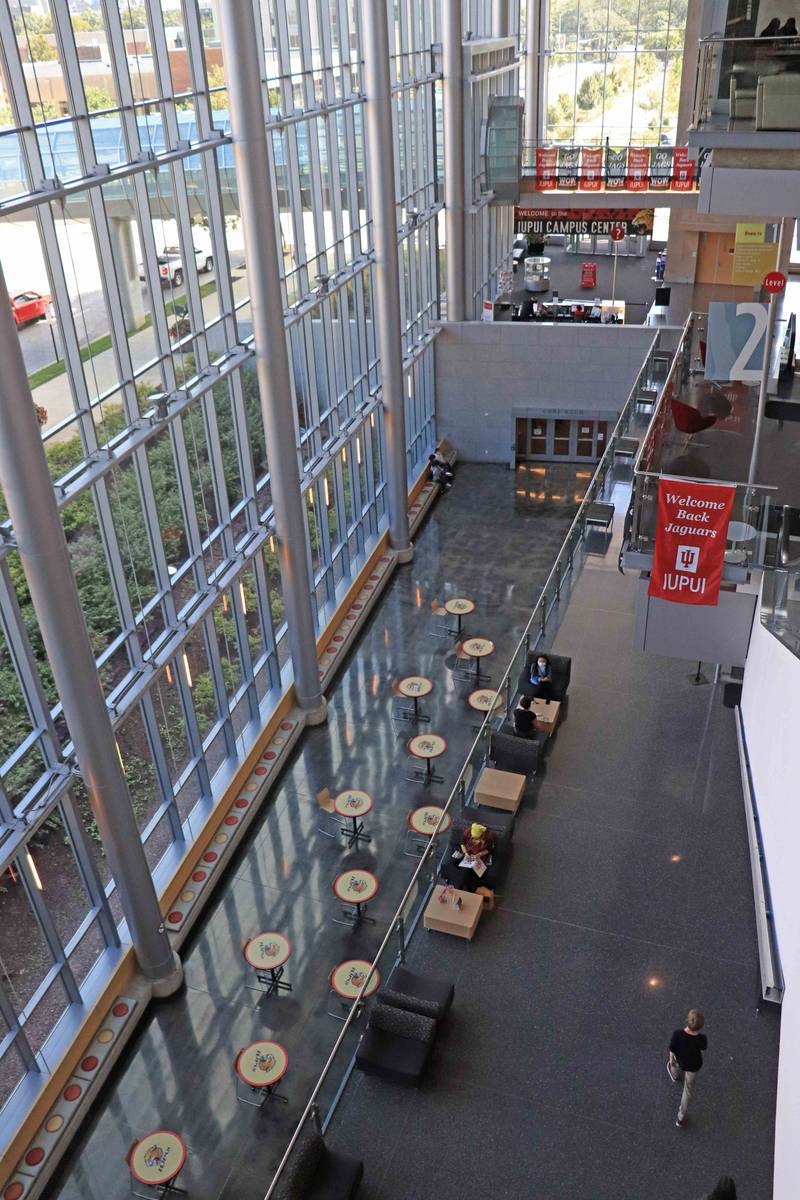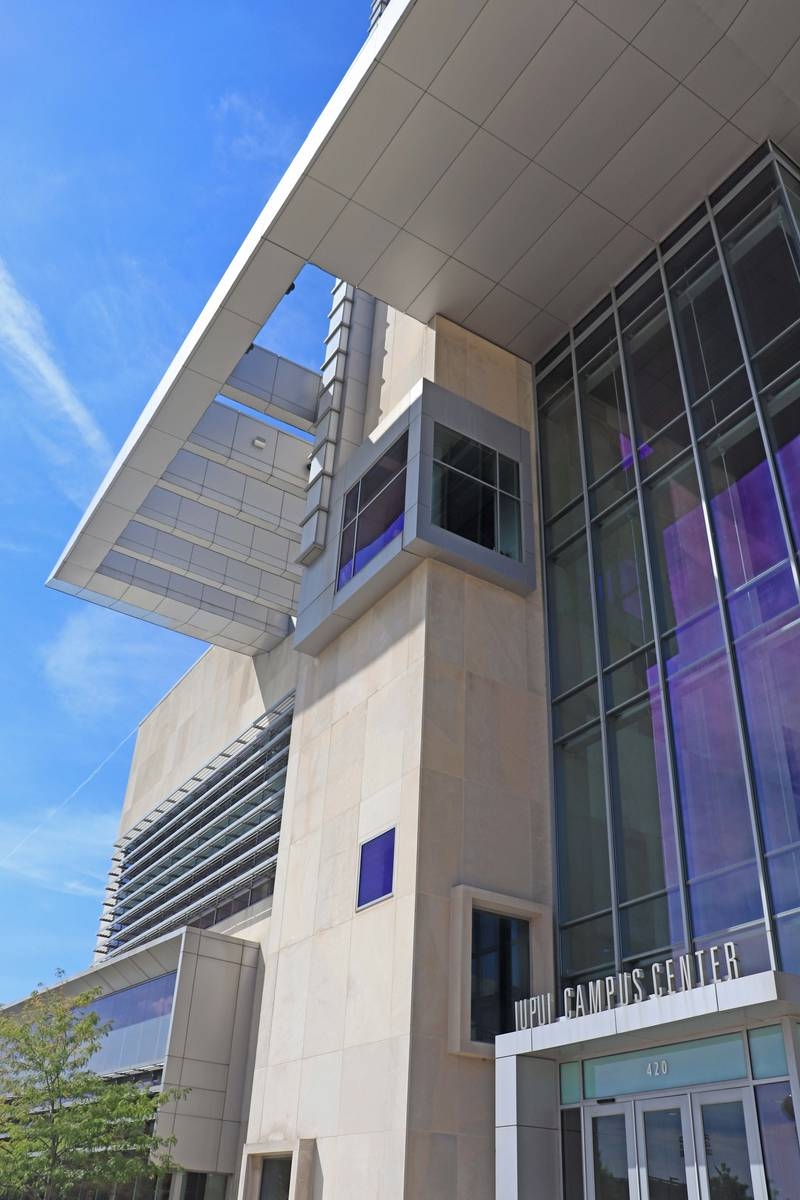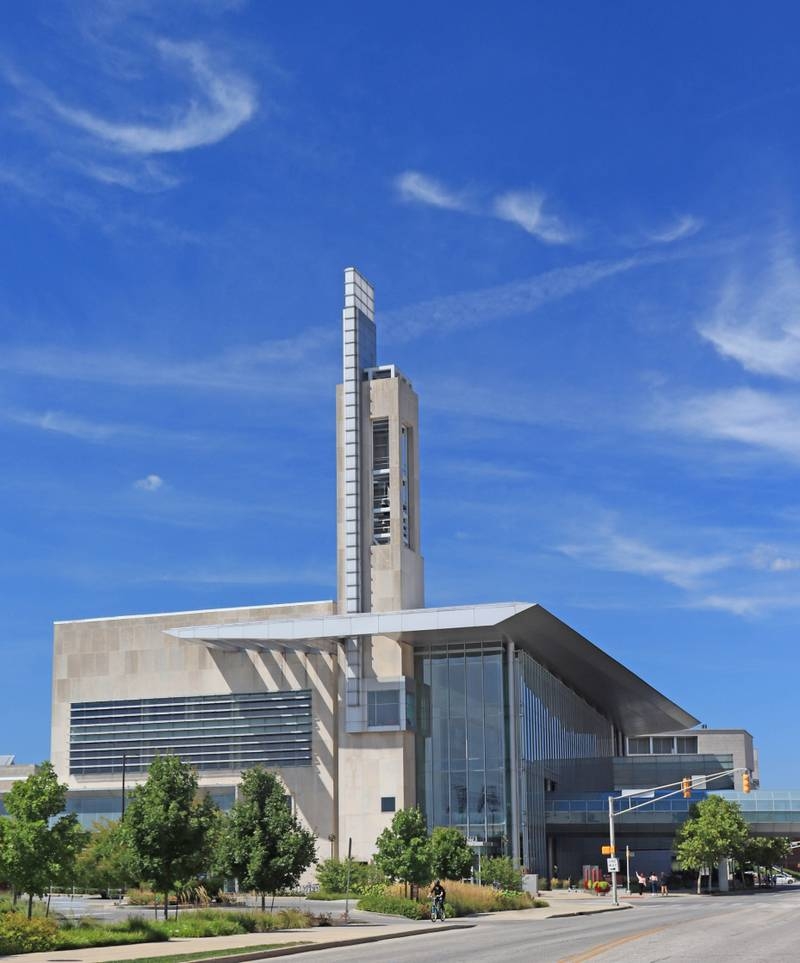The Campus Center is to be viewed as a jewelry box, always drawing the observer inward. This is accomplished by providing ceiling and vertical highlights that are read through the expansive curtain wall. The tower element is defined by a glowing "spine" and acts as a beacon that can be seen throughout campus. The tower is anchored by increasing the brightness at its base. Bringing the intensity of light closer to a human scale creates a visual circulation cue to establish the building's main entry.
The Campus Center is a 5-level, 180,000 square feet concrete frame structure with a basement level. A 260-person theater bowl is recessed below the typical basement level into the design water level and is designed with a buoyant slab. A wide module concrete frame is utilized for the typical floor framing for all levels. A distinctive design feature, the wing roof, cantilevers 35-feet at its longest point.
Project Details: Size 180,000 GSF | Project Completion 2004

