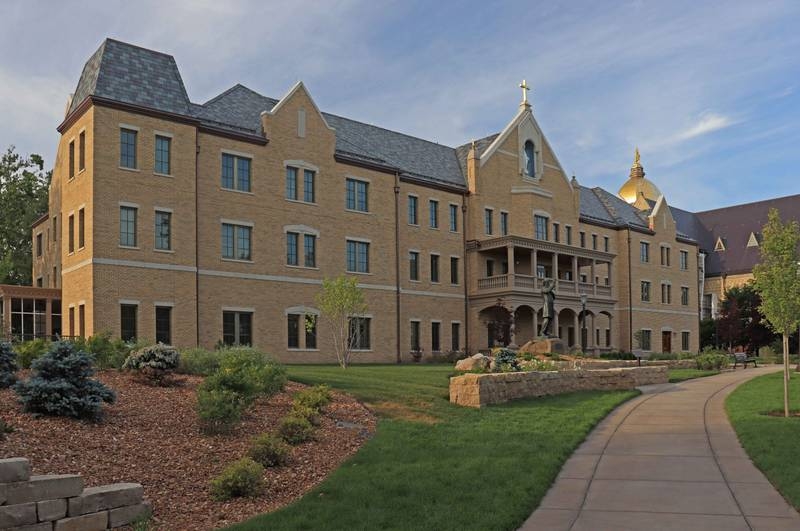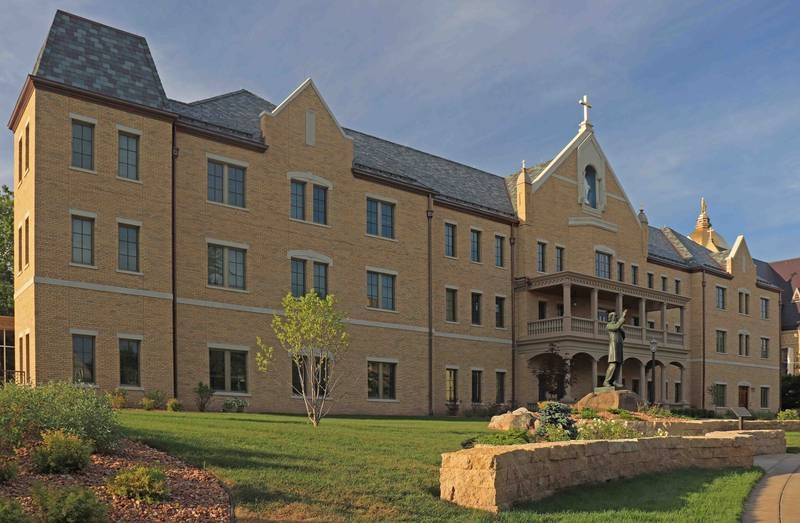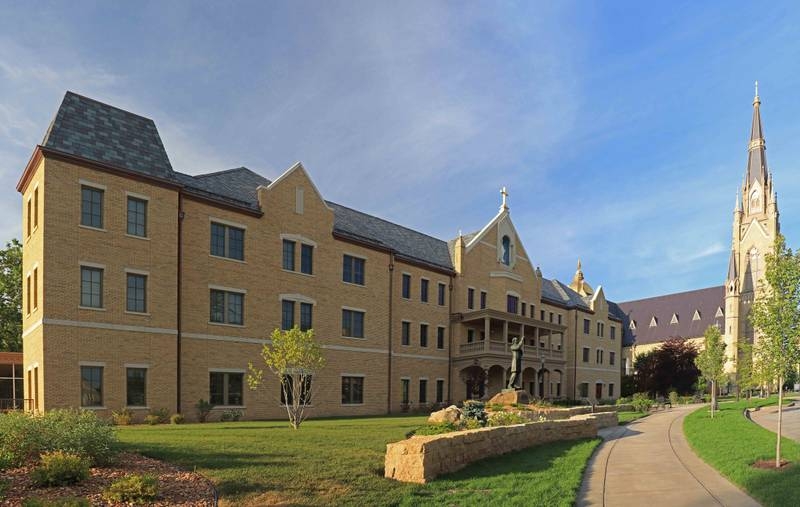The new Corby Hall replaces the original 120 year old on campus residence and center of hospitality for a community of priests and brothers, the Congregation of the Holy Cross. The new Hall was designed with a strong resemblance to the original architecture and constructed on the same site which is west of the Basilica of Sacred Heart and south of the Grotto. The structure consists of a basement with parking, three elevated floor levels, an attic level and a steep gabled roof in the tradition of classic Notre Dame architecture. The primary structural system consists of composite slabs on structural steel framing. The gabled roof system is formed by cold formed metal framing trusses.
Project Details: Size 71,000 GSF | Project Completion 2020



