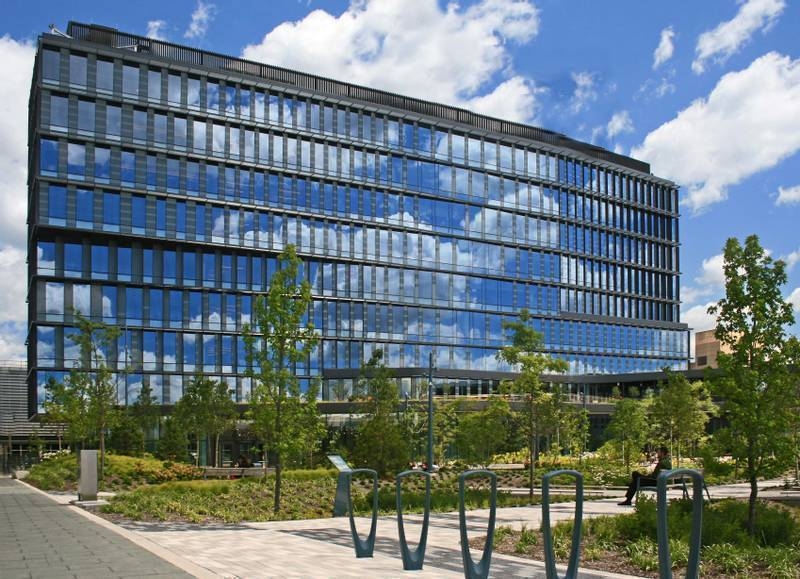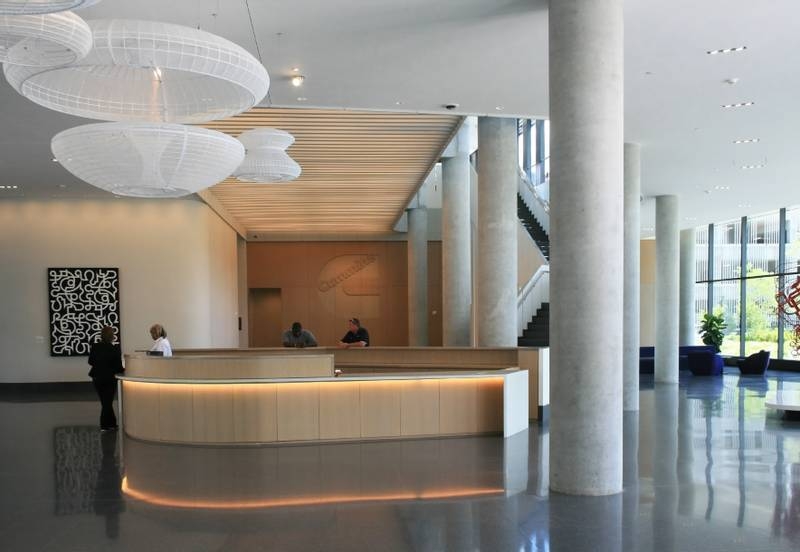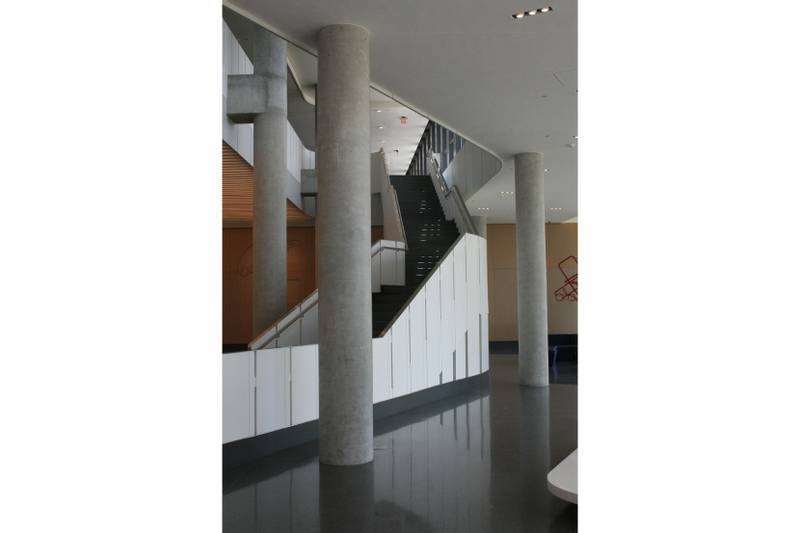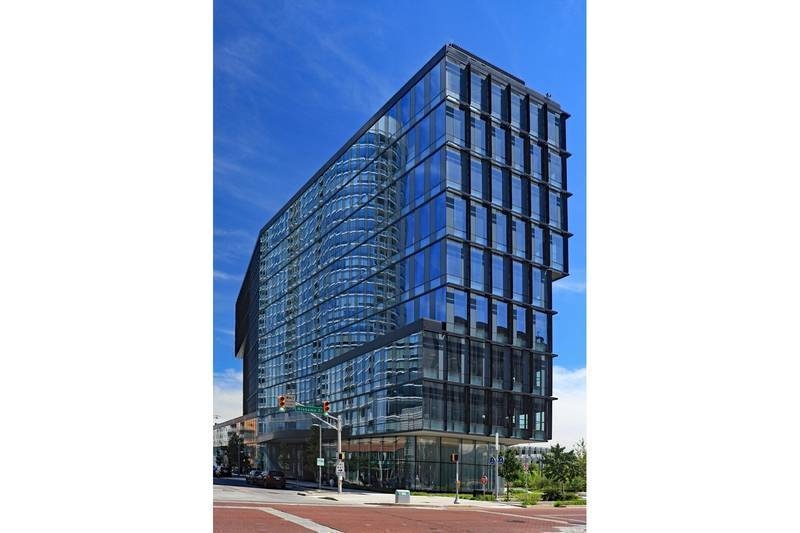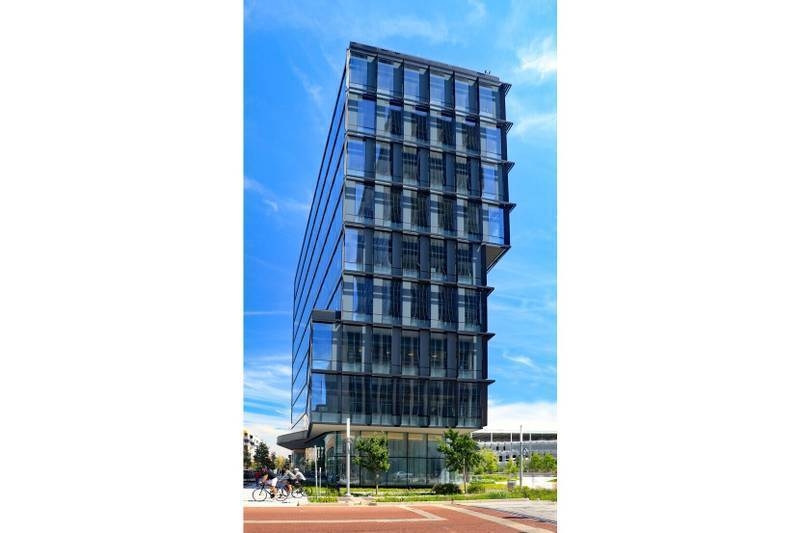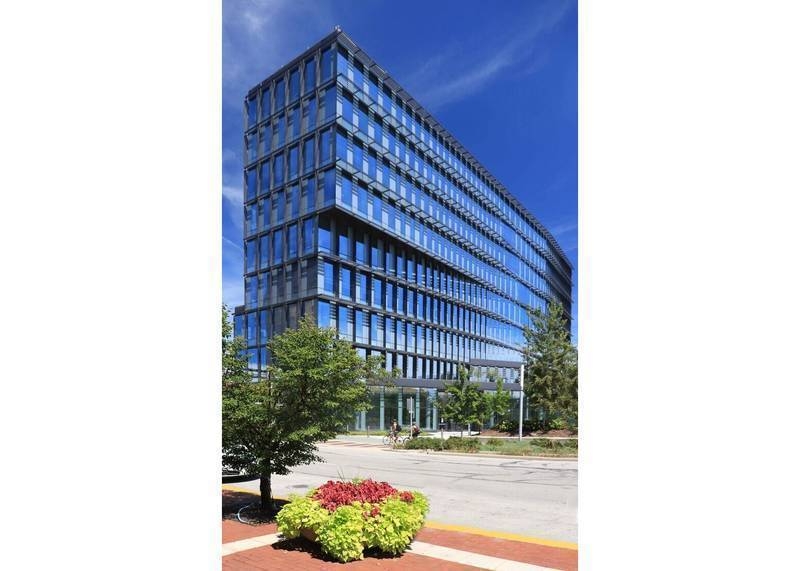The Cummins Indianapolis Distribution center is a nine-story building. A modern design with open, collaborative office space was the key design requirement of the owner. The structural system was devised specifically to accomplish these goals utilizing a clear span grid for the tower that eliminates interior columns. A post tensioned concrete scheme was chosen to accomplish these spans with minimal depth. The post tensioned slabs also allow for the slab to cantilever varying amounts across the length and height to achieve the dramatic facade design.
Project Details: Size 204,000 GSF | Project Completion 2017

