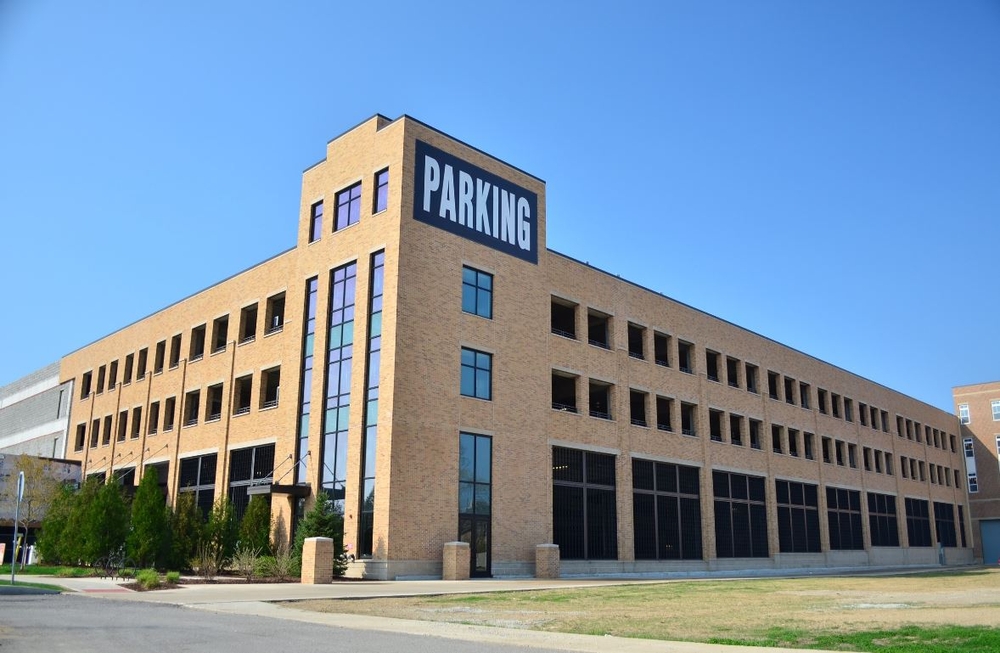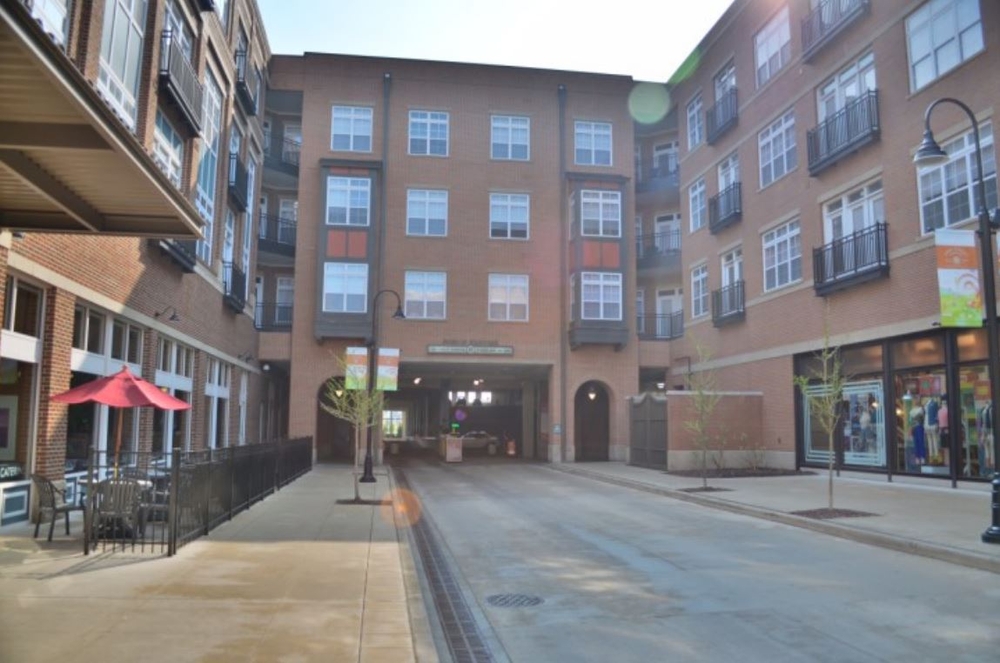The Eddy Street parking garage is a five level garage with one basement level and 4 supported floors. The structure is a post-tensioned concrete beam and slab system, with the concrete columns and beams providing the lateral force resisting system. Approximately 440,000 GSF of retail and residential space is also included in the project. The cast-in-place concrete, post-tensioned frame was selected due to its superior durability, better security due to better light dispersion, and enhanced driver comfort. A traffic bearing membrane was specified for the parking deck above the retail space to provide positive waterproofing.
Project Details: Parking Spaces 1,276 | Project Completion 2010


