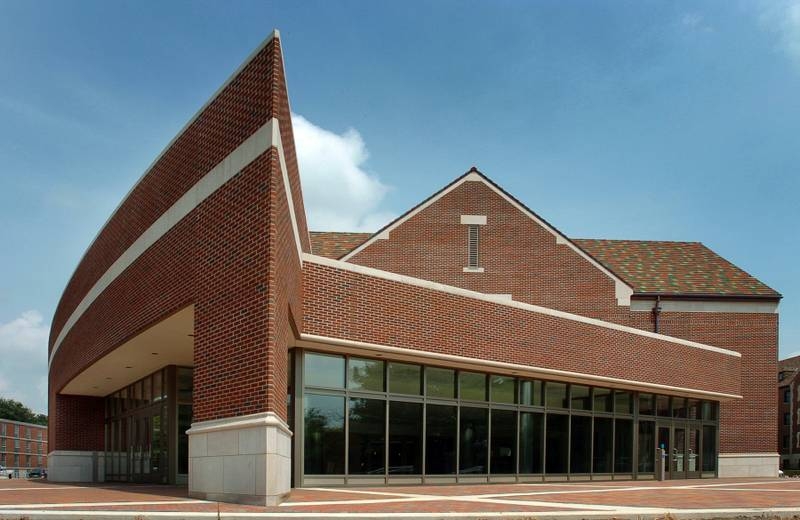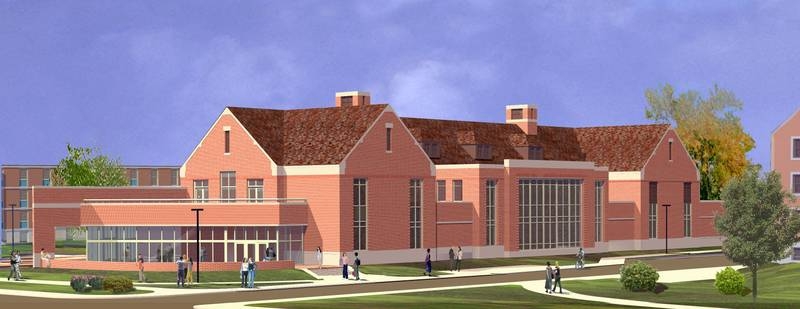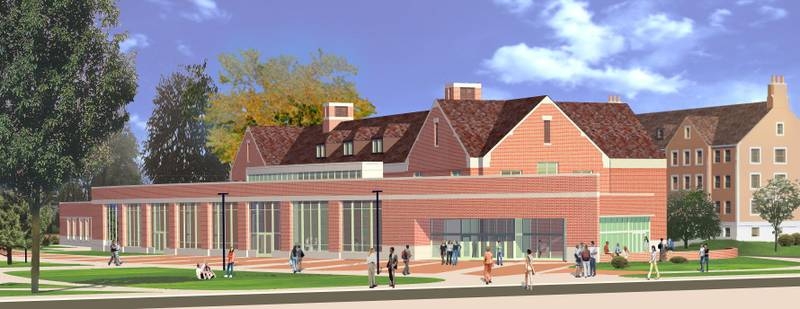The project is the second phase of a multi-phase food service consolidation project on the campus of Purdue University in West Lafayette. The dining court is an entirely new structure located between Cary West and Owen Residence Halls. The two-story structure houses dining and servery areas, a kitchen, related administrative and storage space.
Architecturally, the building includes a partial dining mezzanine that creates a two story dining space at the main level. An outdoor plaza area at the second level also provides additional dining space. The building is topped with clay tile shingles on a gabled roof frame system and clad with traditional brick architecture to tie into the existing campus.
Radial grids and the need for large open spaces in the dining and servery areas lead to a complex structural grid. The structural system consists of a composite slab on steel frame clad with brick and stone.
Project Details: Size 61,000 GSF | Project Completion 2004



