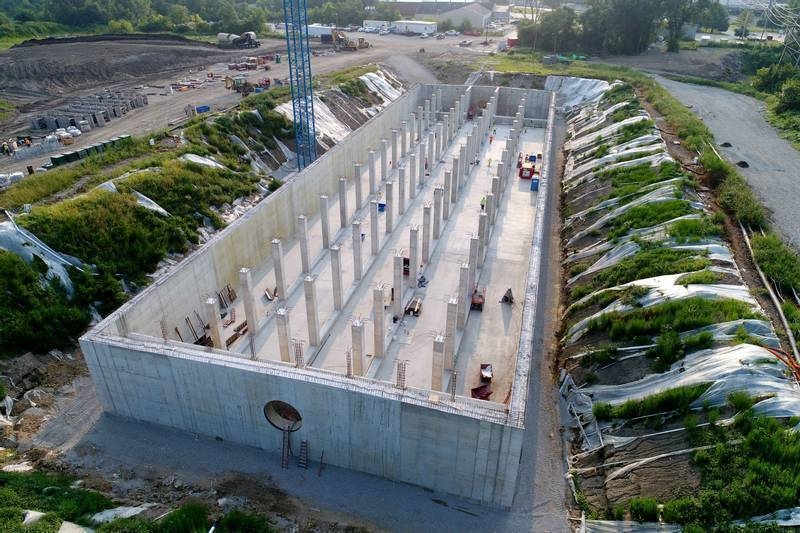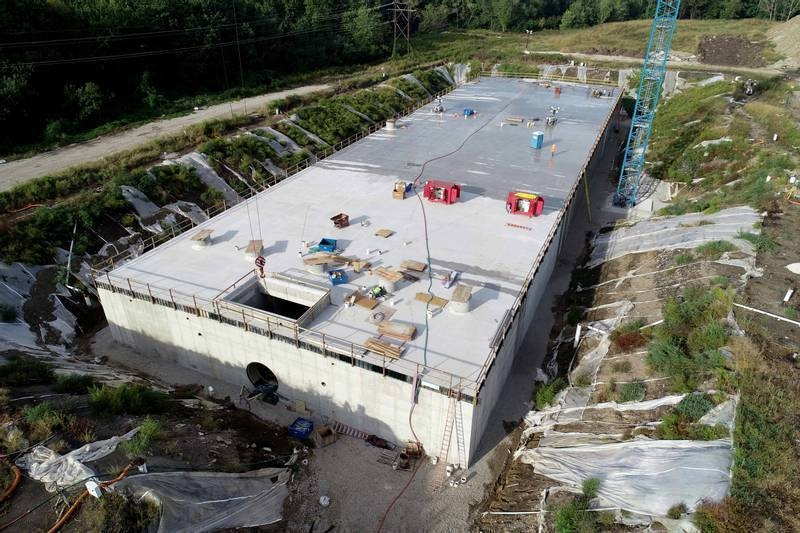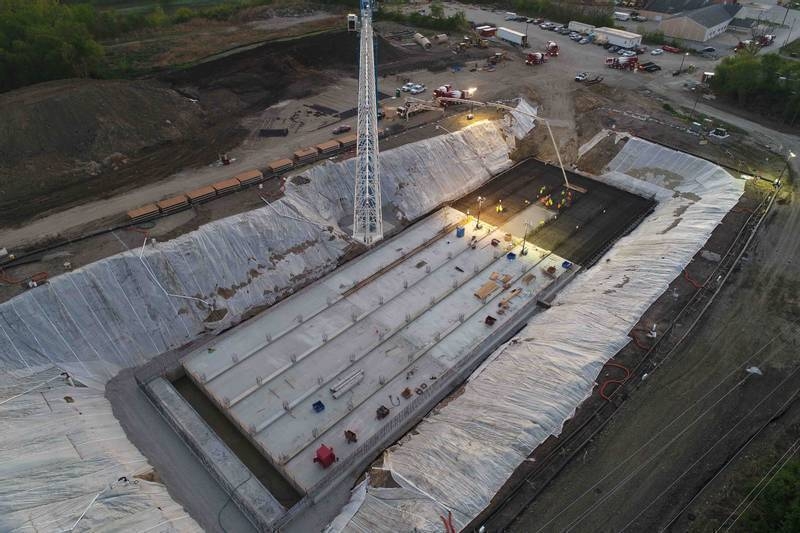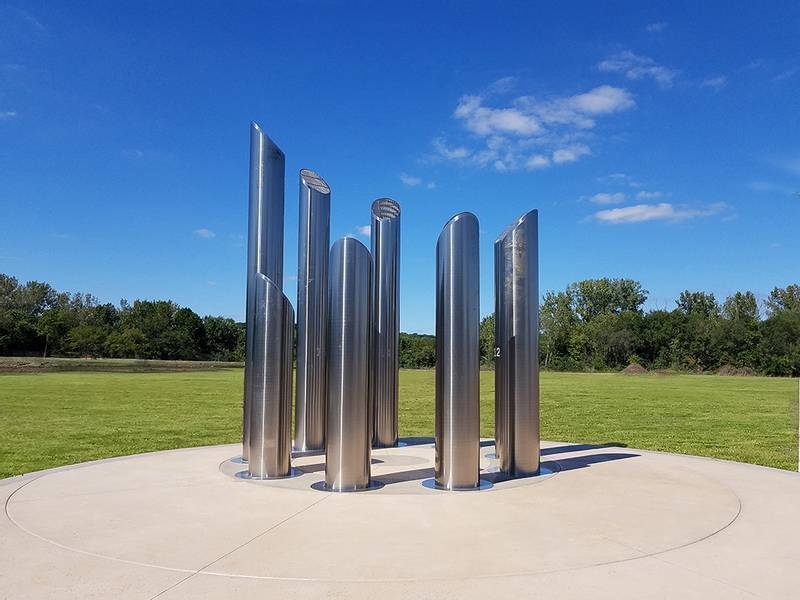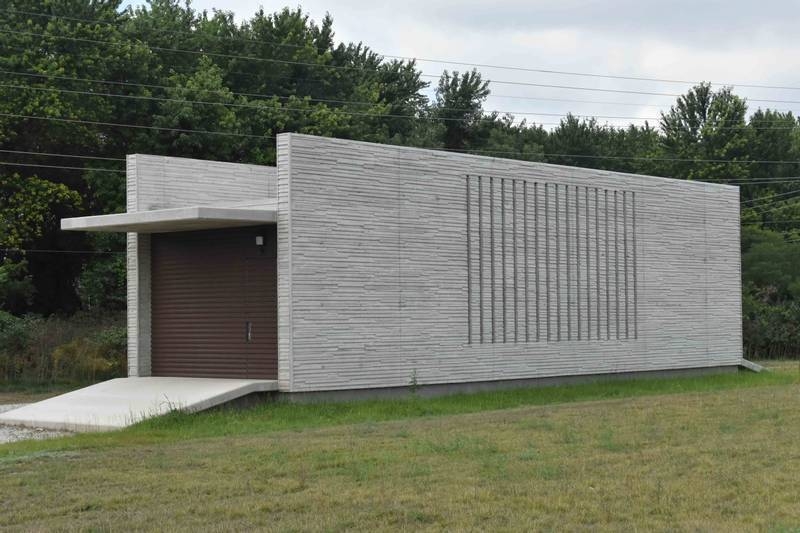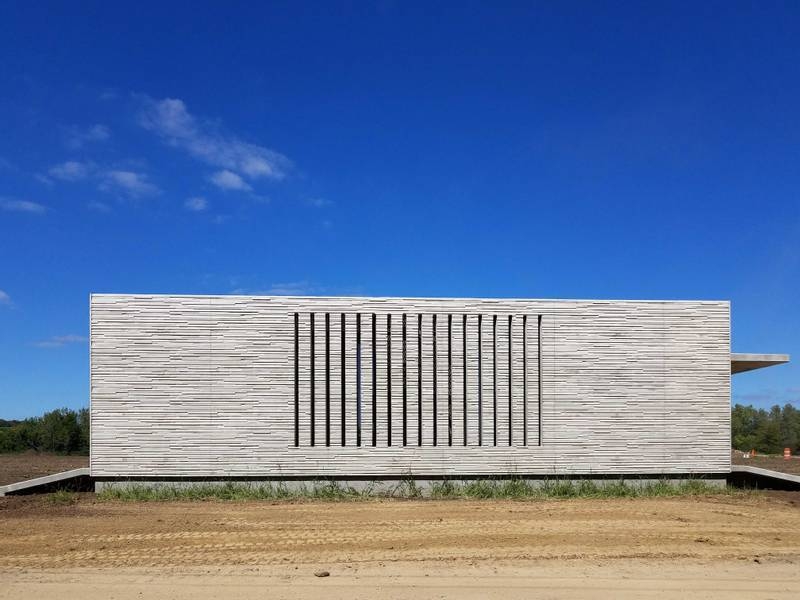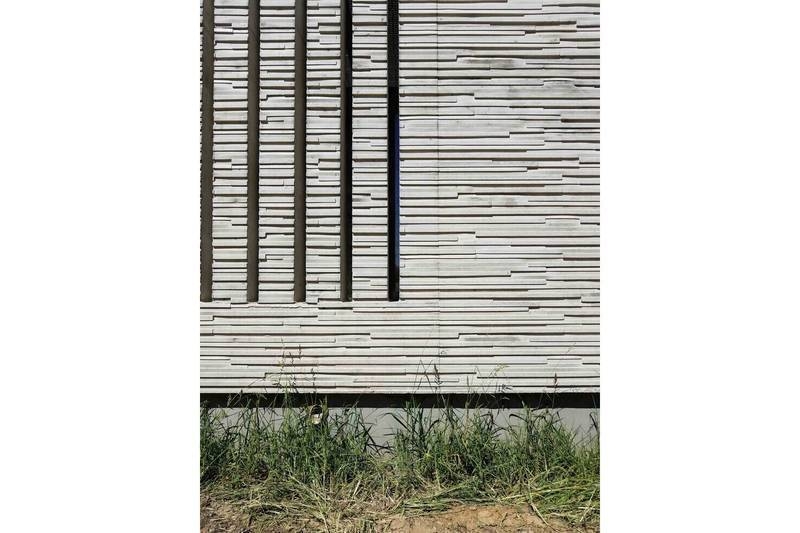The City of Lafayette's approved Combined Sewer Overflow Long Term Control Plan (CSO LTCP) required full treatment of wastewater flows, and a level of control of no more than four (4) CSO overflows during a typical year. To achieve this level of control, the Lafayette Renew CSO LTCP was divided into four sub-phases (Phase II-A, II-B, II-C and II-D). As a component of Phase II-B, the City developed the 4.2 million gallon (MG) Greenbush CSO storage tank, approximately the size of an NFL football field, to temporarily store peak wet weather CSO flows until they can be conveyed to the treatment facility after peak flow levels subside. This increases the overall treatment plant capacity and reduces the frequency of an overflow to the river, thereby inproving the Wabash River water quality. FRP's scope of structural design work on the Greenbush CSO Storage Tank project included the 4.2 MG buried, conventionally reinforced storage tank, an Electrical Building to house electrical and SCADA components, junction structures for the 120" diameter tank inlet and outlet pipes, and an outfall structure.
The tank walls are nominally 25 ft tall, with approximately three feet of earth cover over the roof slab, which is designed for pedestrian and vehicular loads. Over 800 auger cast piles are used to hold the tank down for buoyancy resistance. Special consideration was required for temporary flow bypass through one of the junction structures during construction. The Electrical Building was designed and detailed with architecturally exposed cast-in-place concrete, and the tank vent structure included an artistic arrangement of stainless steel vent pipes, to provide an aesthetic appearance that would blend into the park which is planned for the site.

