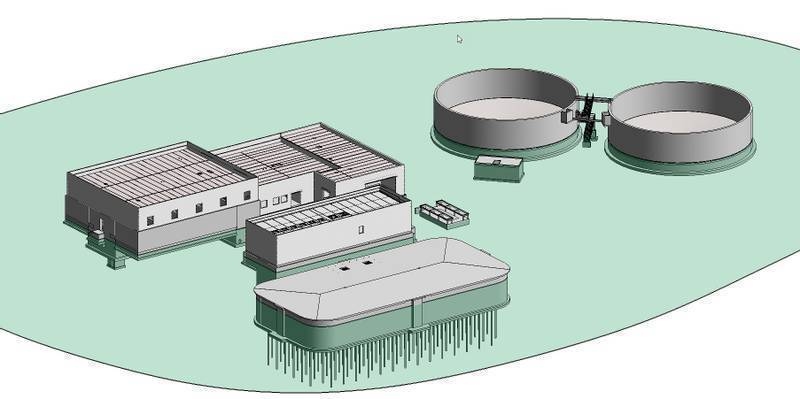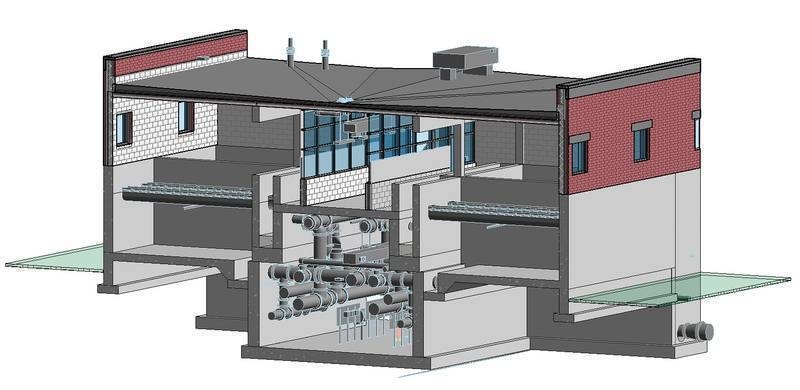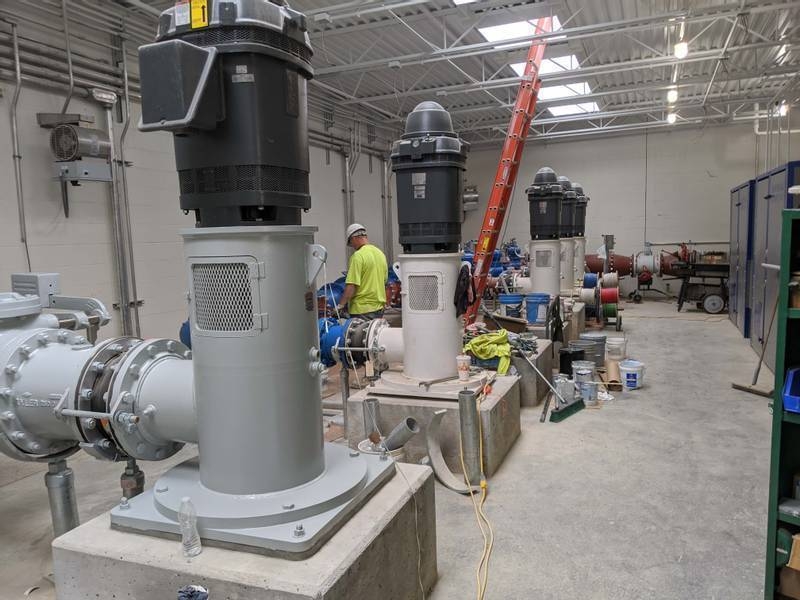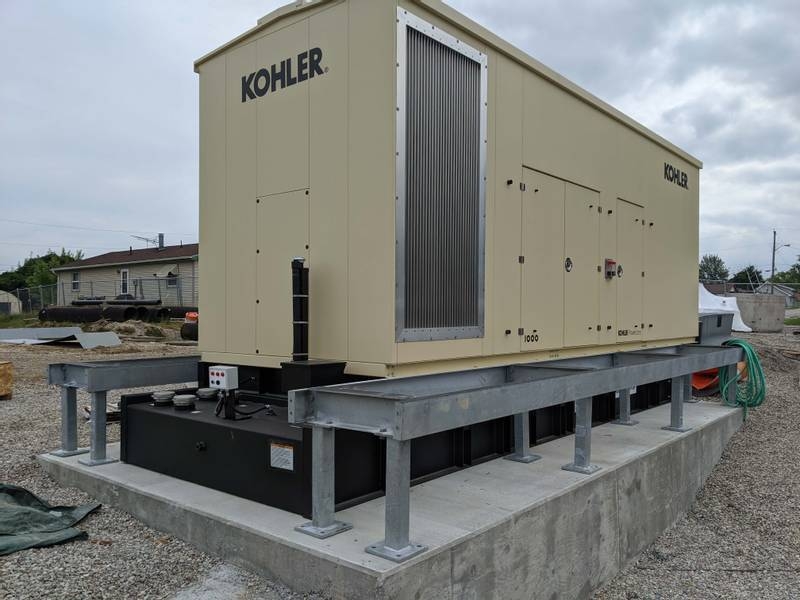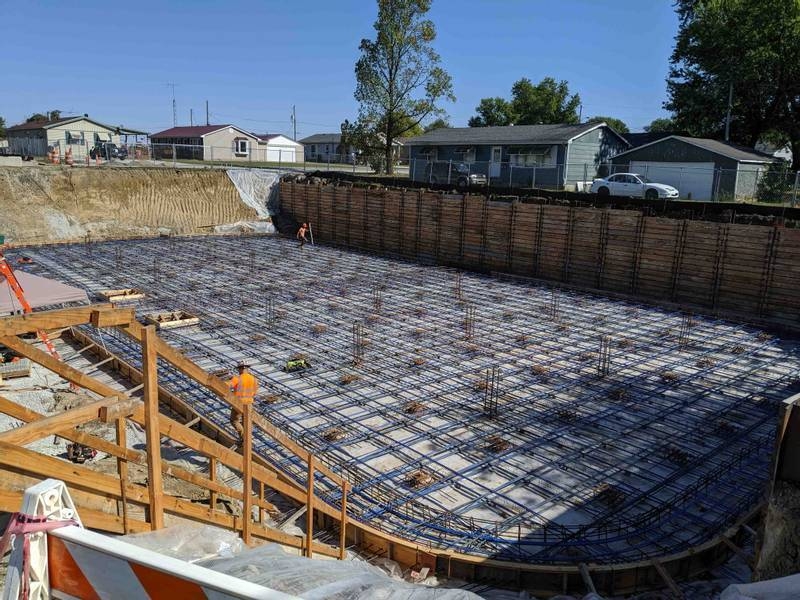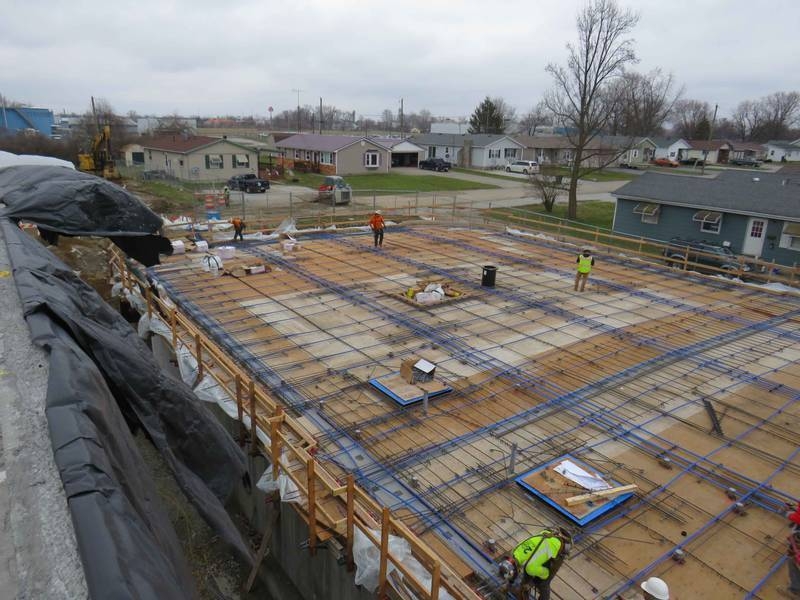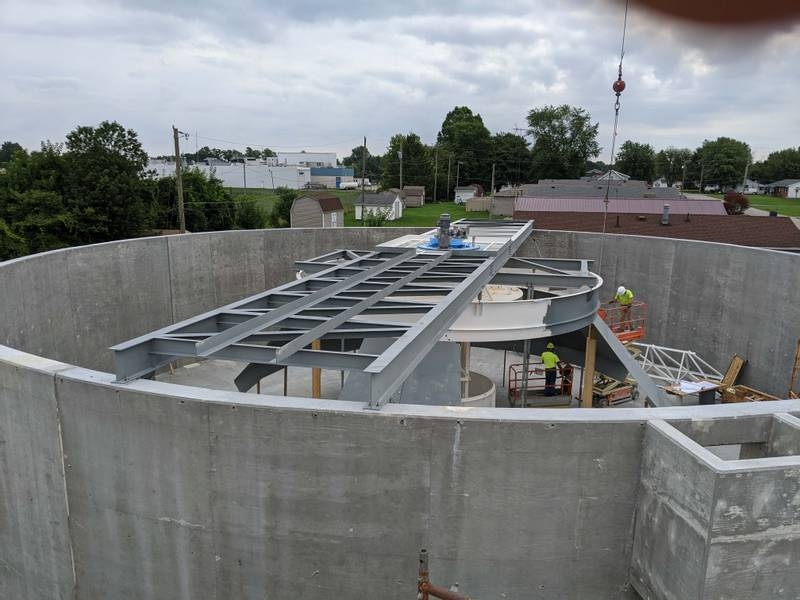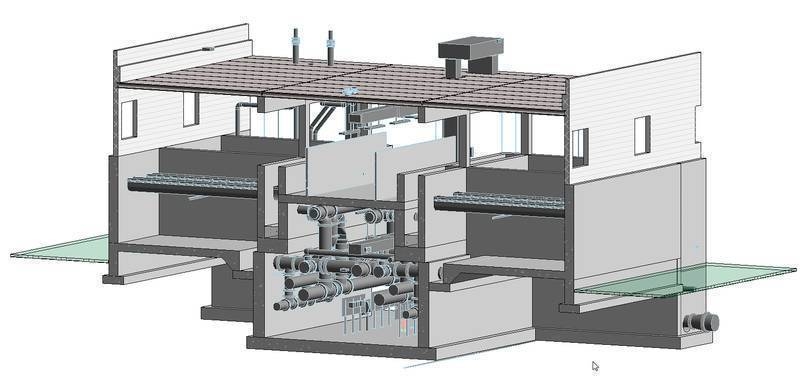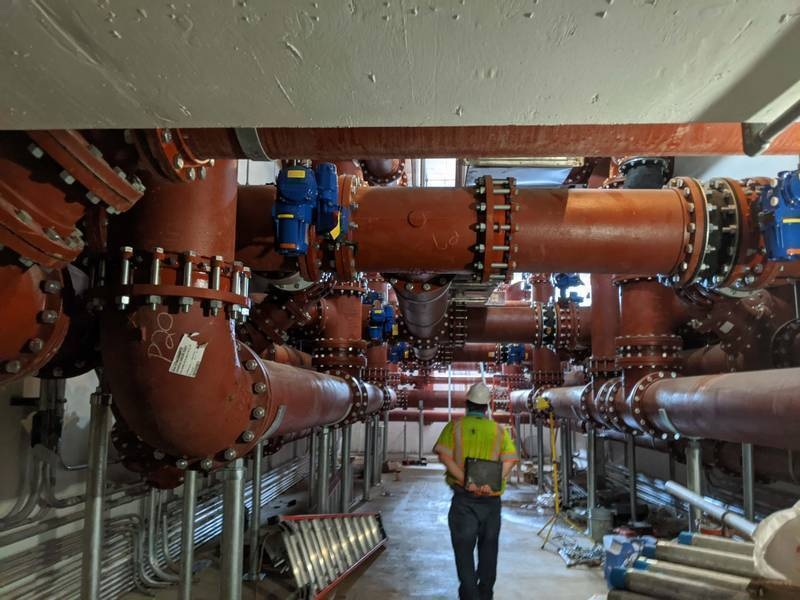The City of Greensburg water utility constructed a new surface water treatment plant (WTP) located next to the existing water treatment plant site on adjacent land. FRP performed structural design for the new 800,000 gallon post-tensioned concrete Clearwell, two 75-foot diameter conventionally reinforced concrete Clarifiers, the new Filter and Administration Building, the new Pump and Electrical Building, and foundations for the new field operations building and emergency generator.
The Clearwell is partially buried, with buoyancy resistance to groundwater pressure provided by grouted micropiles which are connected to the base slab at approximately 8 ft on center. During the early stages of design, a side-by-side preliminary design and cost analysis was conducted for the Clearwell and Clarifiers, to compare between conventionally reinforced and post-tensioned construction. The post-tensioned Clearwell option was selected by the Owner and FRP provided the complete structural design.
The Pump Building includes a 19 ft deep wet well below the building, and includes piped connections to the adjacent filter building. Detailed coordination between structural, process, mechanical and architectural disciplines was facilitated by all disciplines working in Revit.

