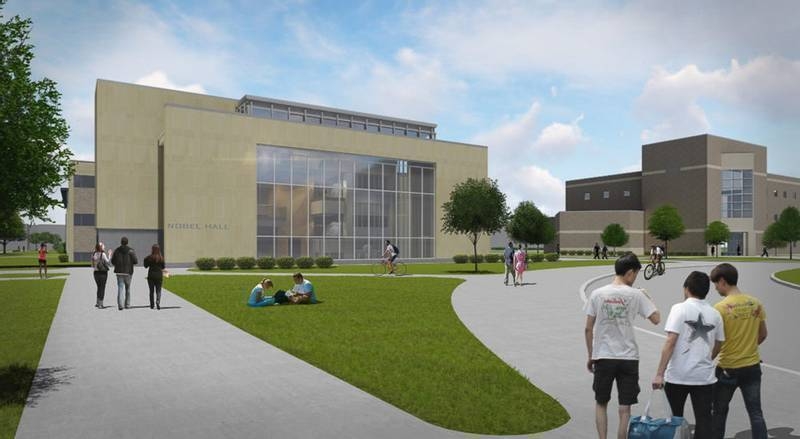The project includes space for an auditorium, large and small classrooms, science labs, a greenhouse, an experimental theatre and faculty office space. The use of cast-in-place concrete moment frames for the lateral system allowed for the elimination of diagonal bracing or shear walls creating a highly flexible floor plan.
The addition wraps around a 100,000 sft existing concrete frame and connects to two other existing buildings. A cast-in-place concrete frame was selected for the new construction as the most economical way to deal with vibration mitigation in the science labs and to match the existing floor framing depth. The new construction is isolated from the existing system by expansion joints and is designed laterally independent. The lateral system consists of moment frames maximizing the flexibility of the floor plans due to the lack of need for diagonal bracing or shear walls.
There are several long span conditions in the project. This includes framing over the auditorium and the experimental theatre as well as the connector bridge to nearby Olin Hall.
Project Details: Size 93,000 GSF Addition, 10,000 GSF Renovation | Project Completion 2020

