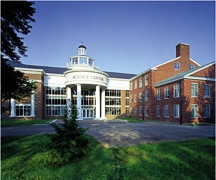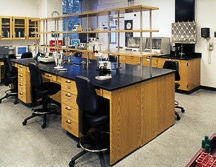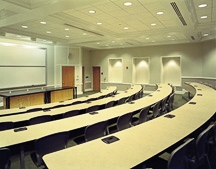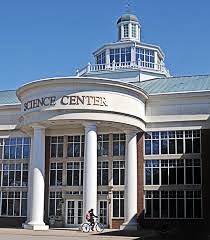The project consists of a new two-story building adjacent to an existing building, and houses classroom and laboratory space for the various science departments at the college, as well as administrative offices. The structural steel frame is clad with traditional brick architecture tying in with the historic campus. The building is topped with a copper standing steam mansard roof system complete with a widow's walk and cupola.
Project Details: Size 76,000 GSF Addition, 30,000 GSF Renovation | Project Completion 2000




