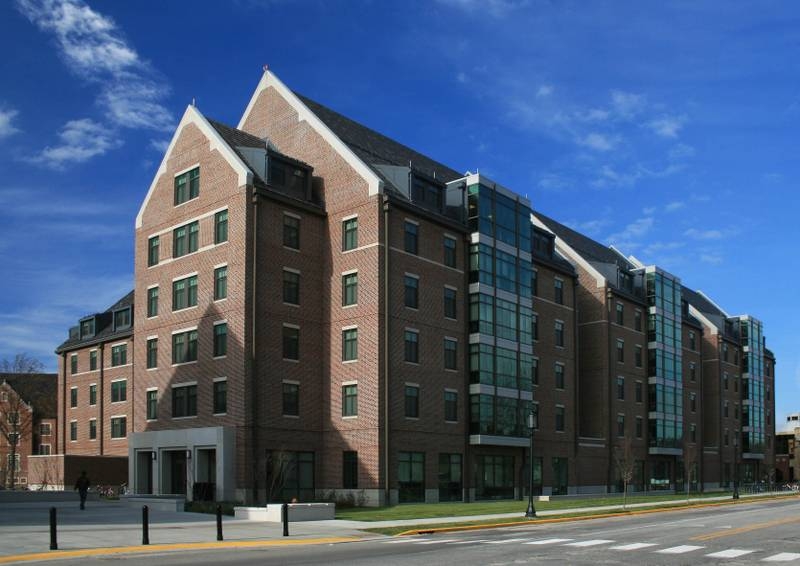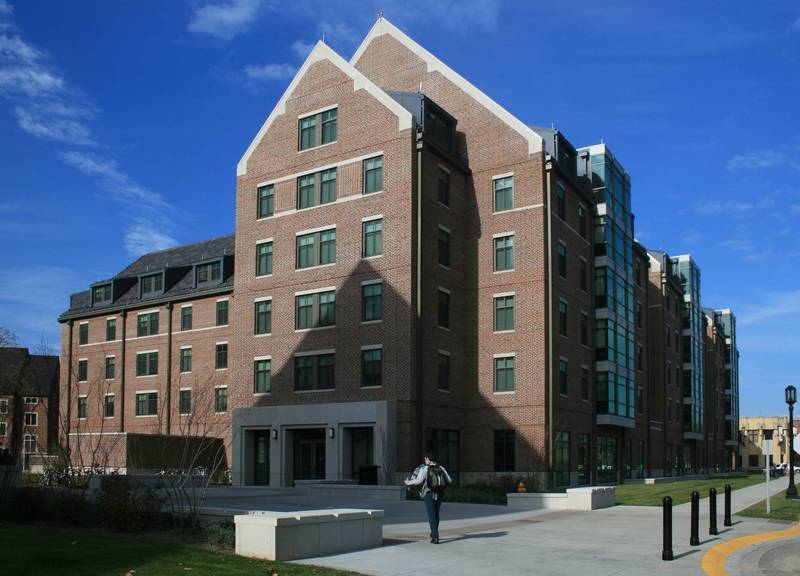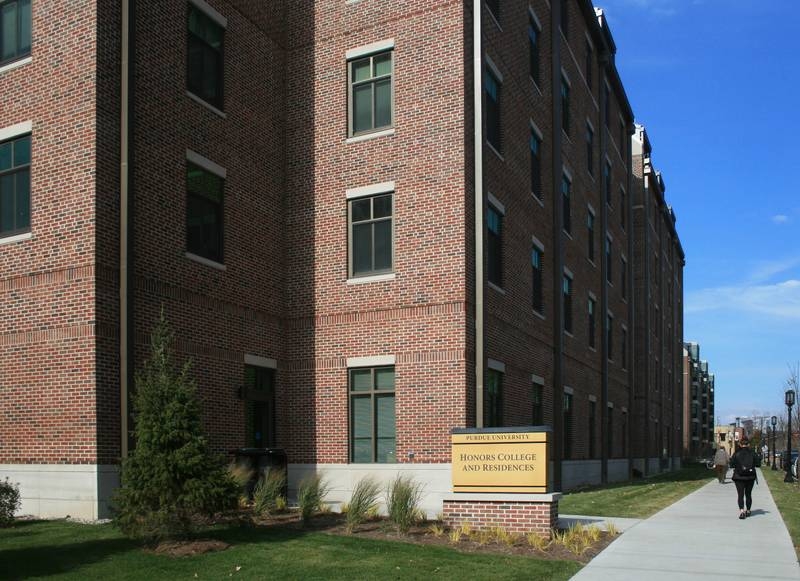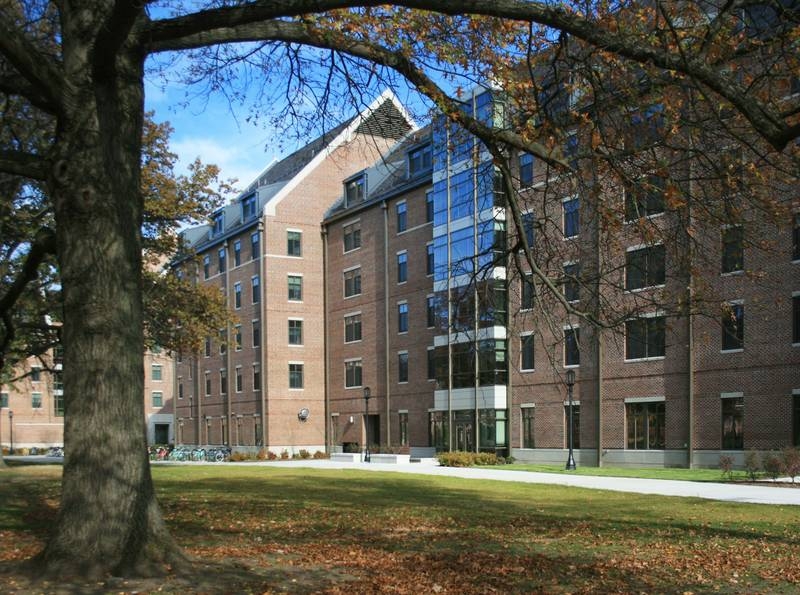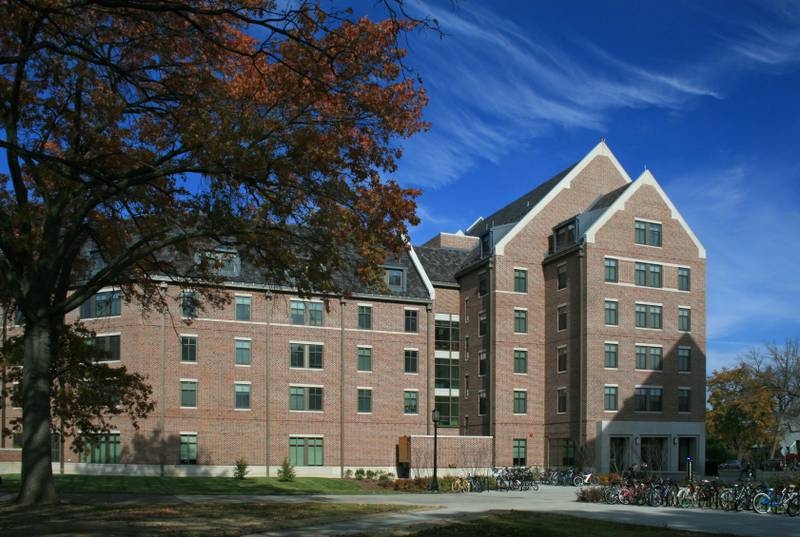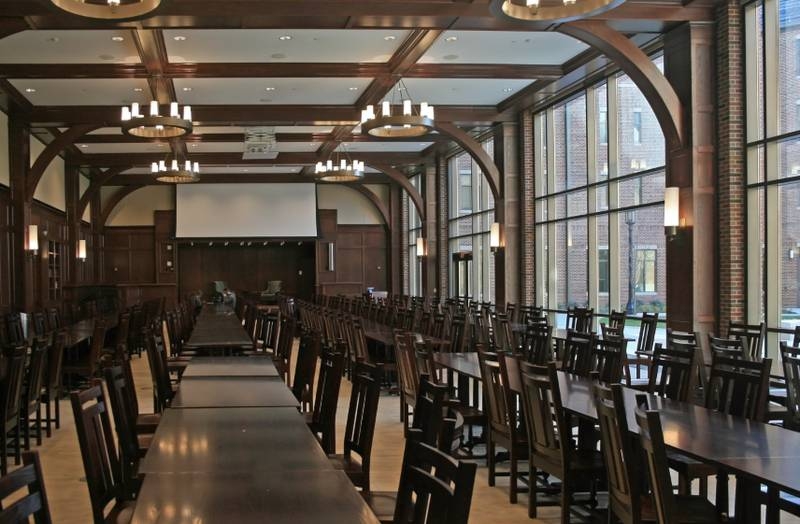The Purdue Honors College Residences houses 817 students on five residential floors. The first level includes offices for the dean, faculty and support staff as well as class lab space and a great hall with seating for more than 400. The residence hall also features multiple large and small study rooms, recreational lounges, community living rooms and a retail dining operation.
The project was the first for a public university in the state of Indiana to be delivered under the Construction Manager as contractor process. The design team worked very closely with the designated contractor during the design phase to control costs and improve constructability. Structural bid packages were released well before the architecture design and MEP engineering were complete to allow the project to be delivered on time.
The structural frame consists of cold formed metal stud bearing walls and long span composite deck for the upper residential levels. A cast-in-place reinforced concrete podium level is designed to transfer the bearing wall loads to a column grid below allowing for larger open spaces at the first level.
Project Details: Size 320,000 GSF | Beds 817 | Project Completion 2016

