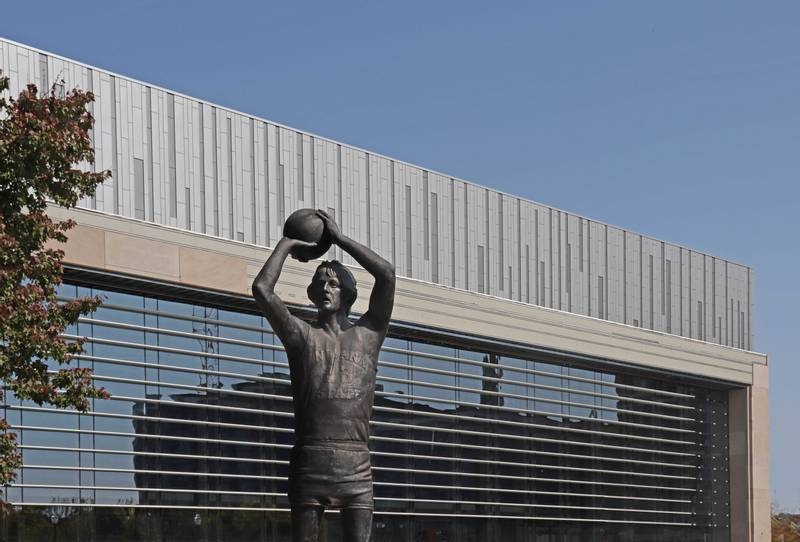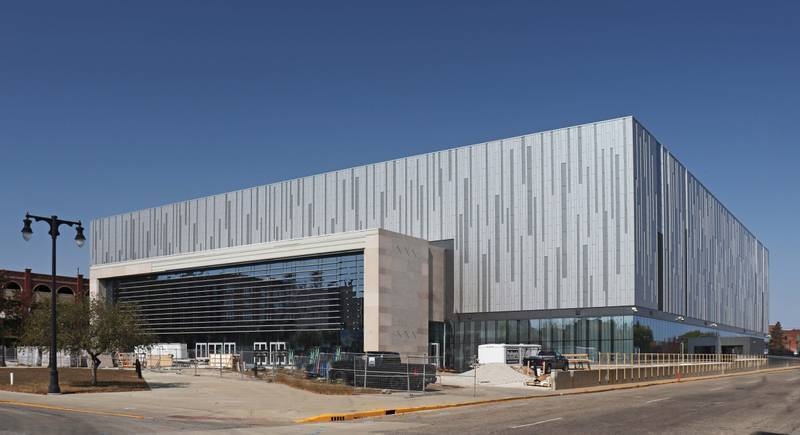The facility is an event center and arena located near the campus of Indiana State University. The project consisted of an extensive renovation to the existing building. New vomitories were created into the seating bowl to allow easier patron flow and more natural light. The exterior skin of the building was completely replaced with glazing and metal panels. The mechanical systems were replaced. A new structurally independent southern main entry was created.
The new exterior skin is supported by an exposed steel tube girt system, and the southern main entry consists of mostly exposed braced steel framing. Due to the amount of glazing in the new entry, lateral deflection became a key design element for the steel structure. Structural renovations in the existing arena were held to a minimum to avoid modifications to the existing lateral system of the building.
Project Details: Size 150,000 GSF Existing | Project Completion 2021


