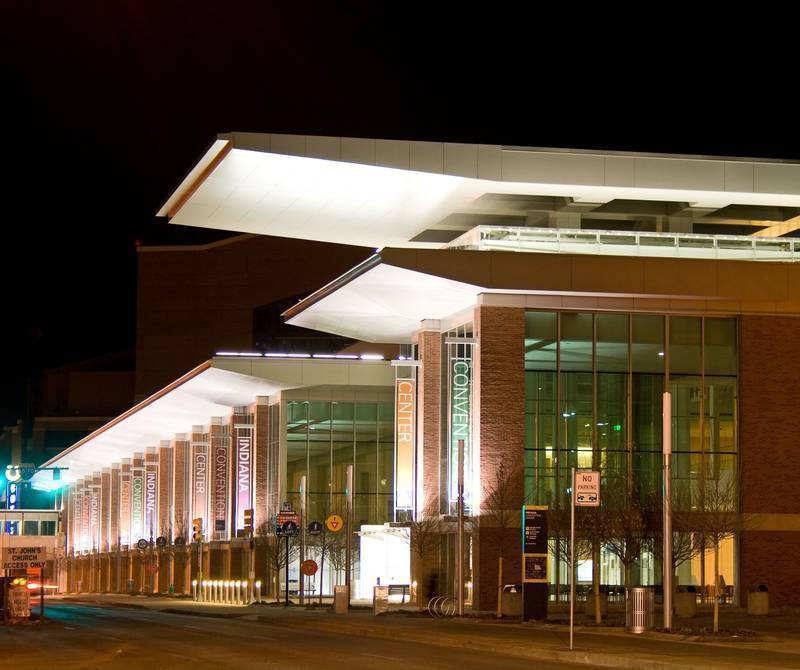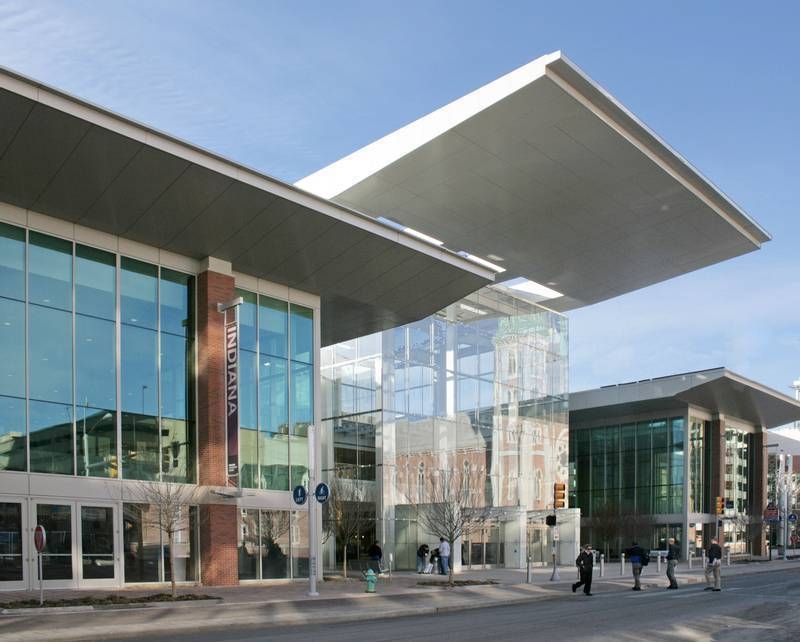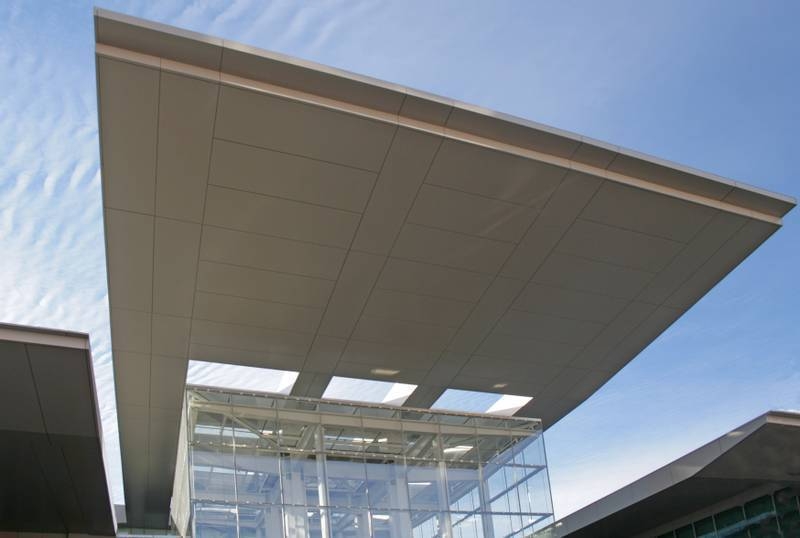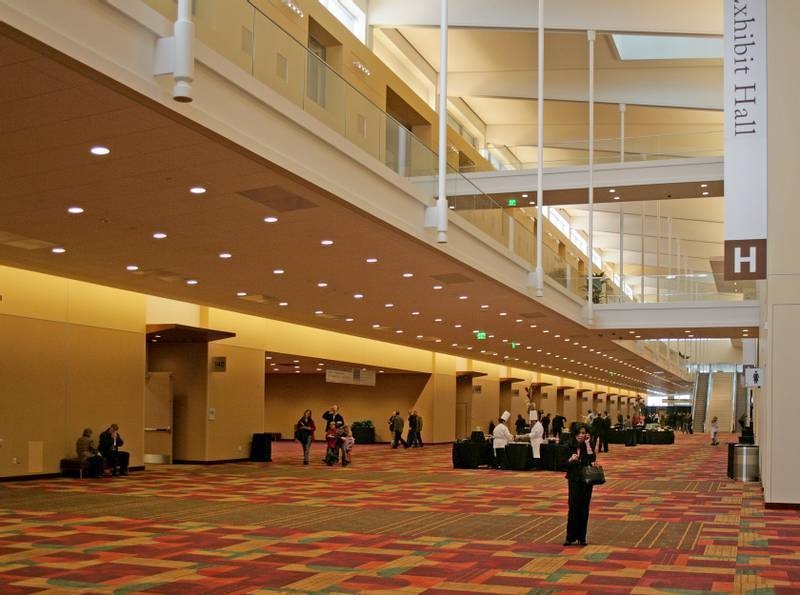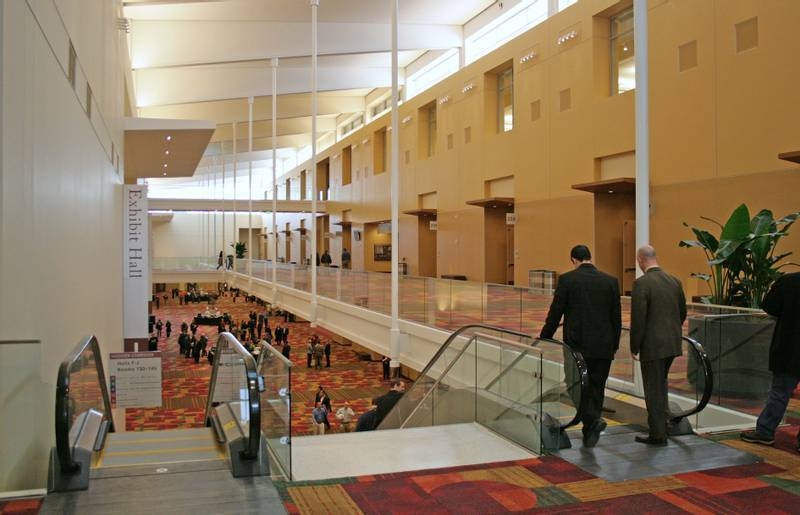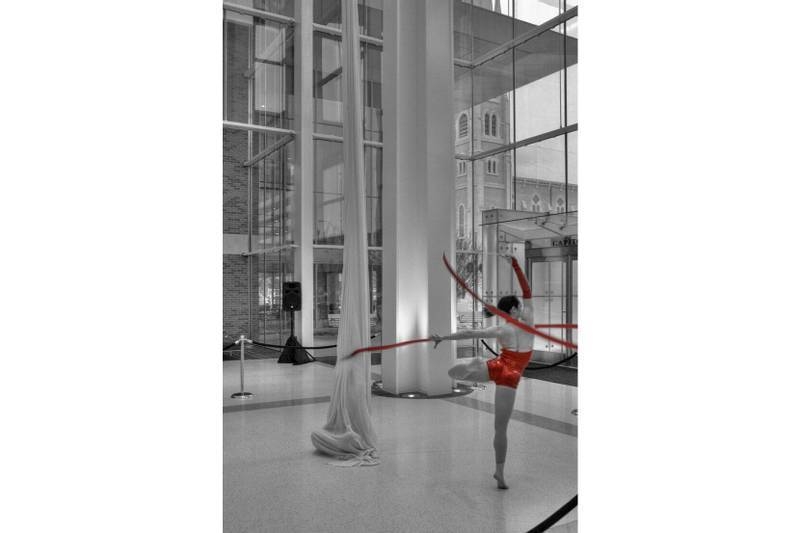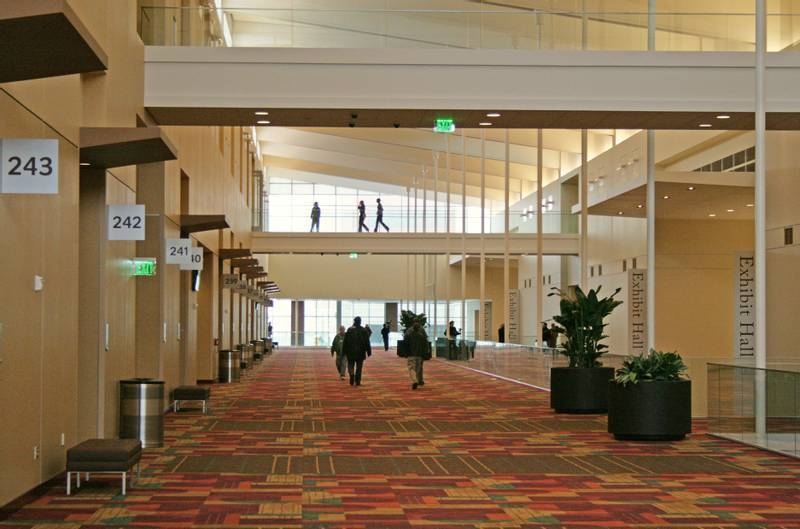The Indiana Convention Center Phase V project added 254,000 square feet of open exhibit hall space, 55,000 square feet of meeting rooms plus space for circulation, a new kitchen, loading docks, and other support areas totaling over 650,000 square feet to the existing convention center.
The demolition of the existing RCA Dome made room for the new exhibit hall space adjacent to two existing exhibit halls. The existing halls were opened and connected to the new space by developing roof load transfer trusses, which allowed existing columns to be removed. The existing truss ends were jacked to remove the load in the existing columns and transfer the load to the new trusses.
The exhibit hall framing consists of structural steel trusses spanning 240 feet to primary trusses supported by columns at 90 feet on center. The meeting rooms and offices are on elevated structural steel floor framing.
The project signature architectural piece is a transparent glass entry cube with exposed architectural structural steel columns and cantilever framing. The construction was phased with the structural package being released approximately three months before the architectural and MEP packages.
Project Details: Size 650,000 GSF | Project Completion 2010 | FRP Services: Structural Engineer of Record for the entire building portion of the project.

