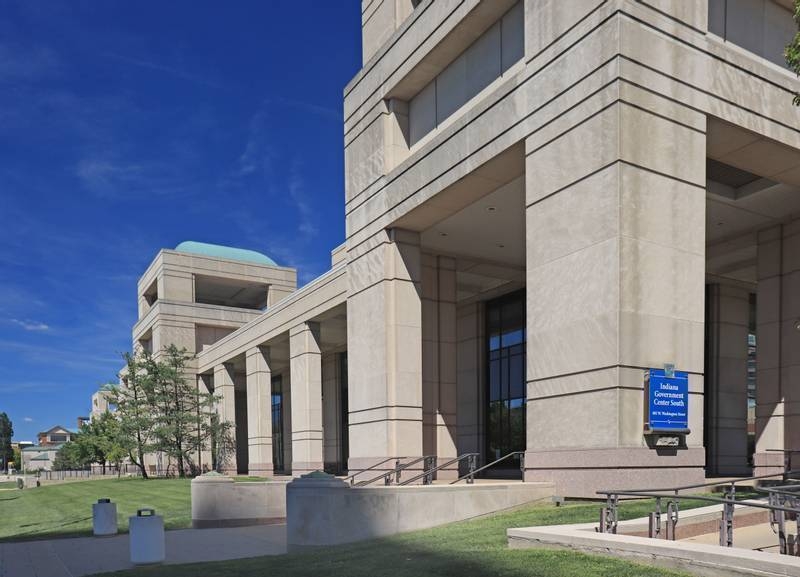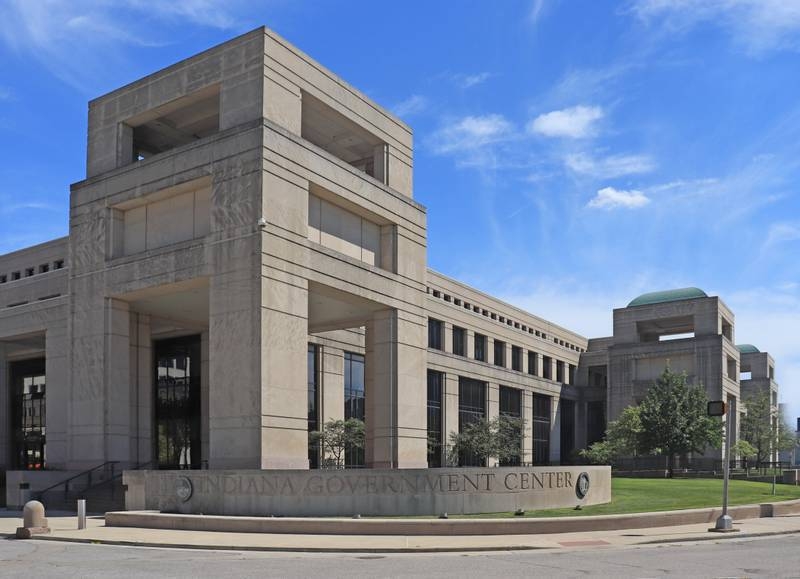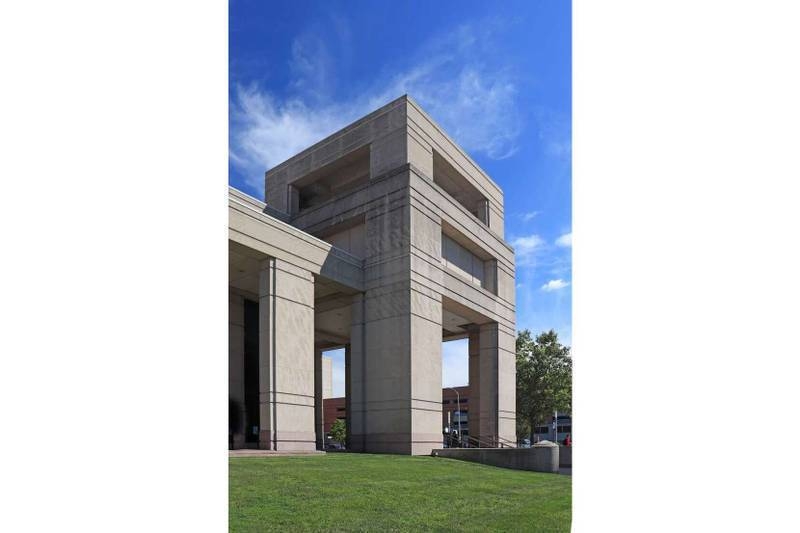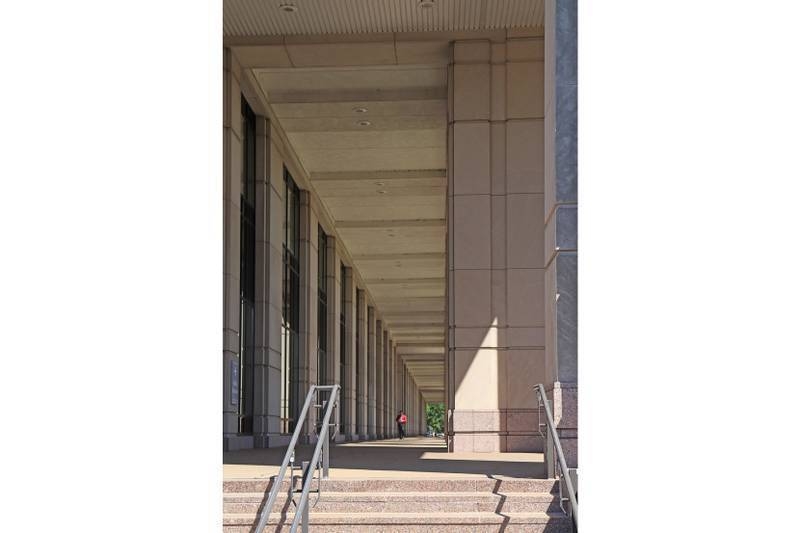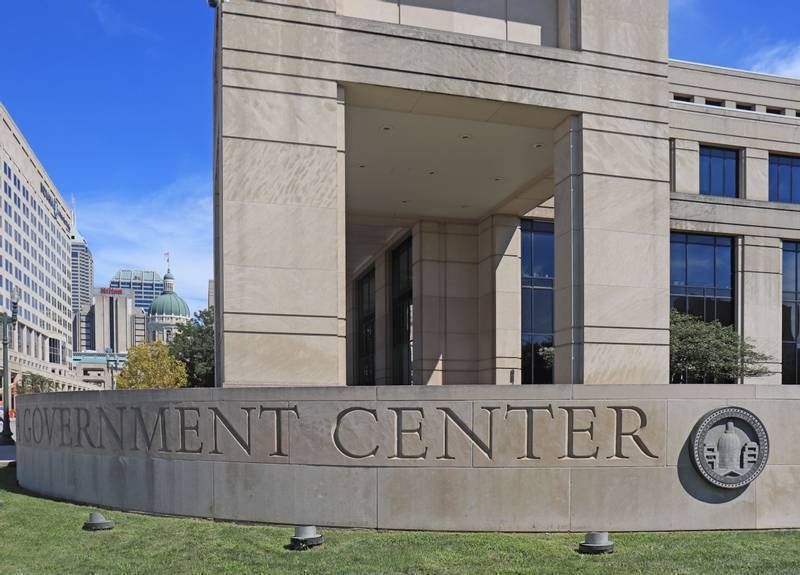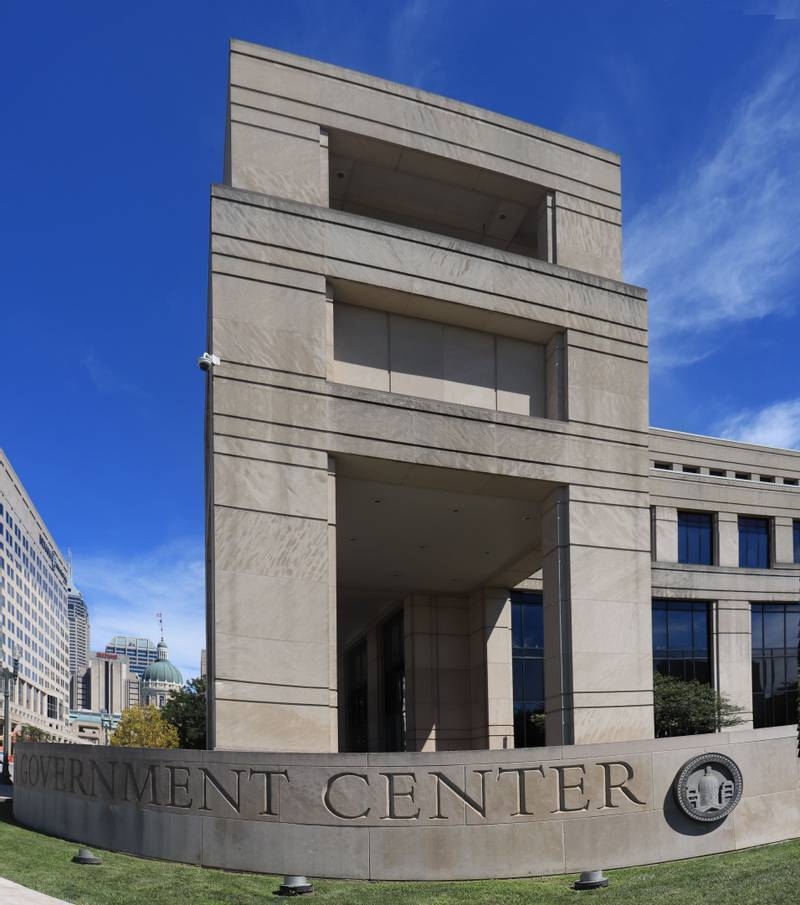The Indiana Government Center South is a five-story structure covering two city blocks. Included within the structure is an underground receiving area to service the entire state government complex, underground parking for state vehicles, a five-story skylight atrium with a formal entry for official state functions, a convention area and auditorium. Around the perimeter of the structure is a loggia and loggia towers which provide pedestrian circulation throughout the campus and define entry points to the building.
Project Details: Size 1.1 Million GSF | Project Completion 1993

