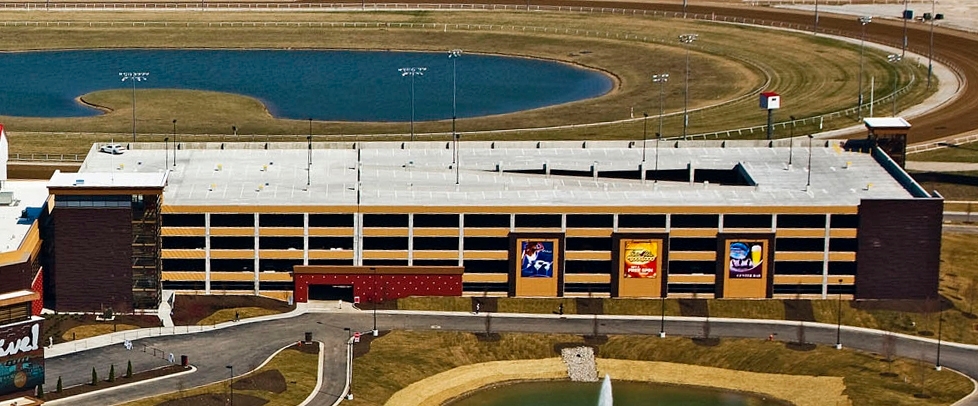The Indiana Live Casino parking garage is a 5-level 1,150 space parking garage adjacent to the casino. The structural system is a cast-in-place post-tensioned concrete frame. Post-tensioned concrete was chosen for the durability, security and driver comfort.
Typical bays are 24'-5' x 61'-0'. A 7' post-tensioned slab is used supported by 14' x 38' beams. The façade consists of pointed concrete bumper walls with masonry and EIFS accents. The garage is connected to the adjacent casino via a cantilevered walkway.
Project Details: Parking Spaces: 1150 | Project Completion 2009

