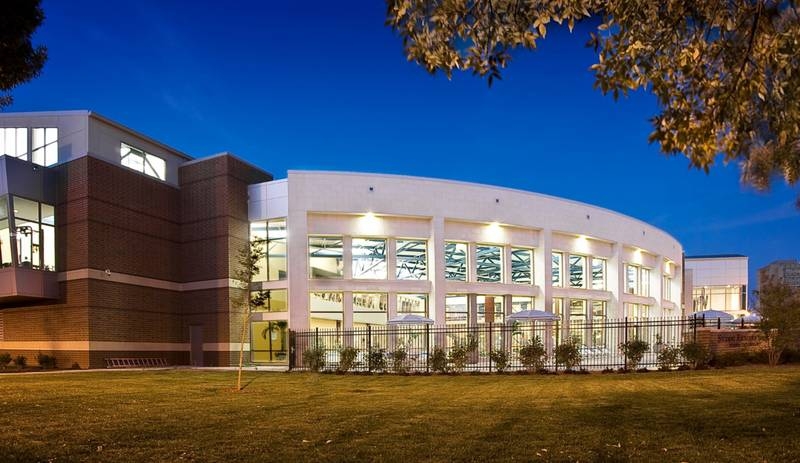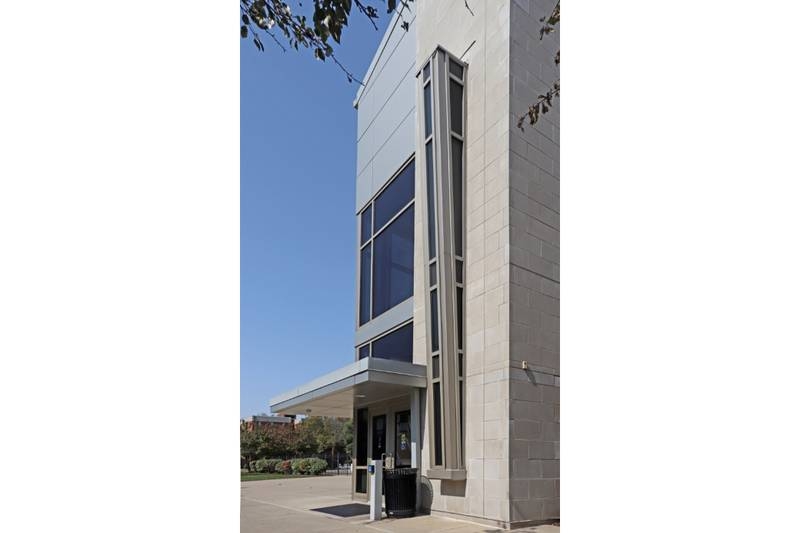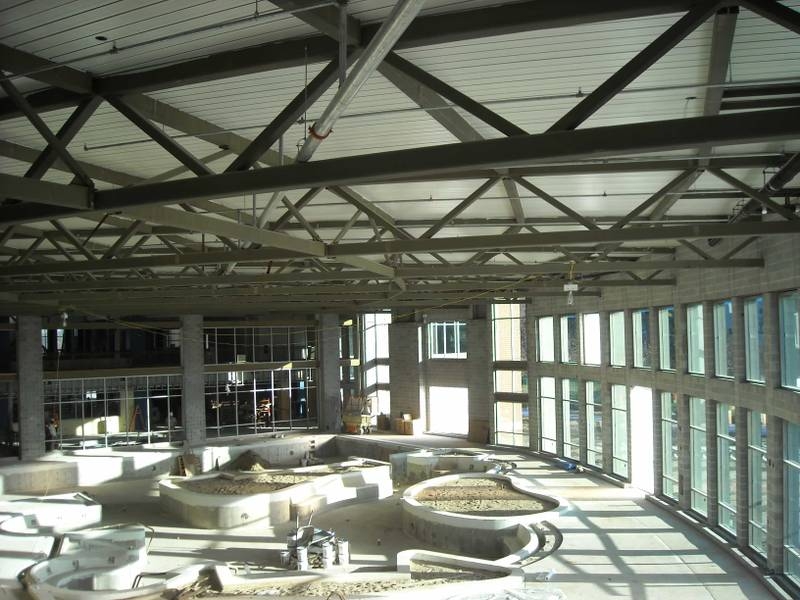The Indiana State University Student Recreation Center has become a key component of student wellness, recruitment and campus life. The main level of the facility houses a three-court gym, a single special-function gym, large clerestory entry & lobby areas, a climbing wall, a large aquatics area, and associated equipment rooms and offices. The second level includes an elevated running track, areas for fitness and aerobics activities, mechanical rooms and an exterior concealed mechanical courtyard for the cooling tower support.
The building architecture includes large areas of brick, limestone and glass curtain wall on the exterior, varying roof elevations over each area of the building, and large open interior areas. The gabled joists over the three-court gym and fitness rooms, and long-span tube trusses over the aquatics area are exposed, providing views of the structural framing which are typical of this type of facility and blend well with the architectural design.
Project Details: Size 109,000 GSF | Project Completion 2009



