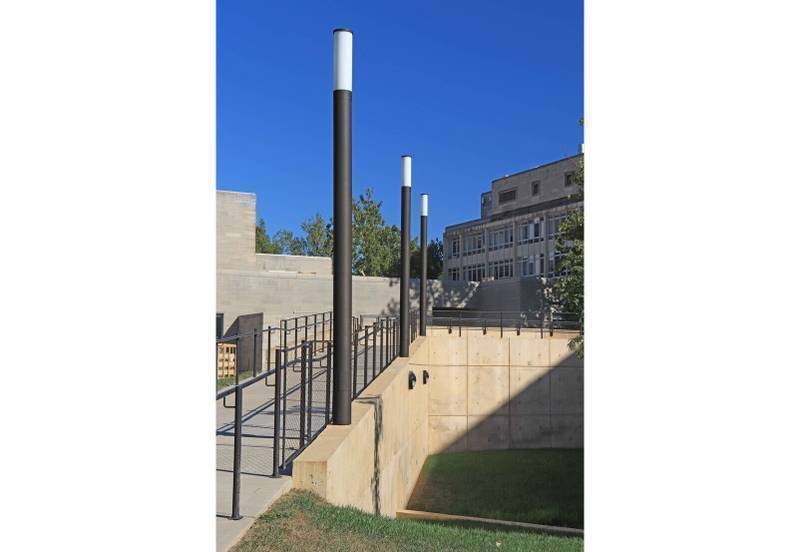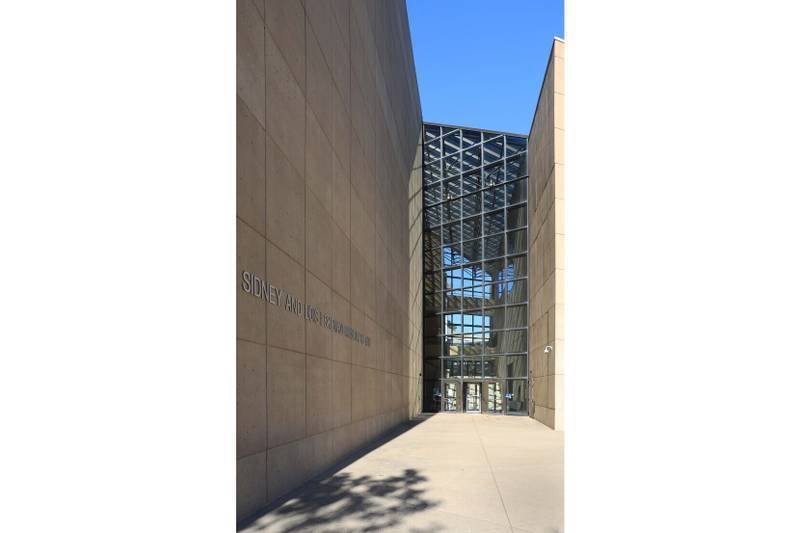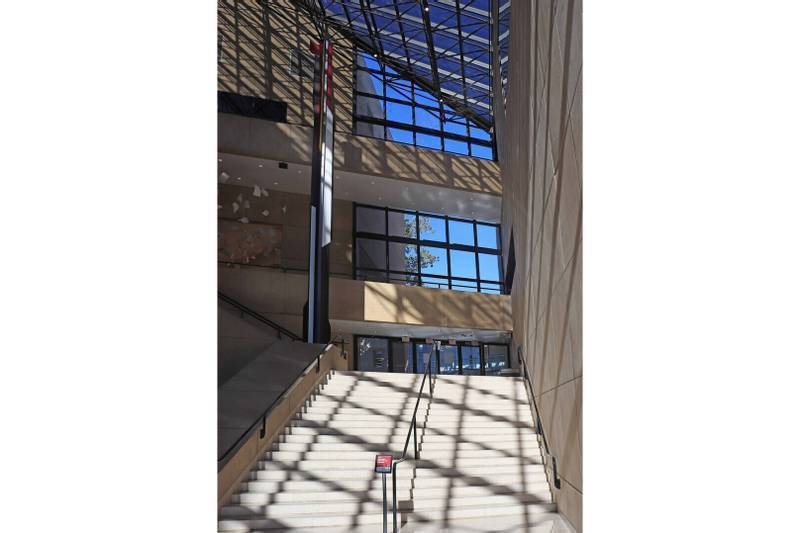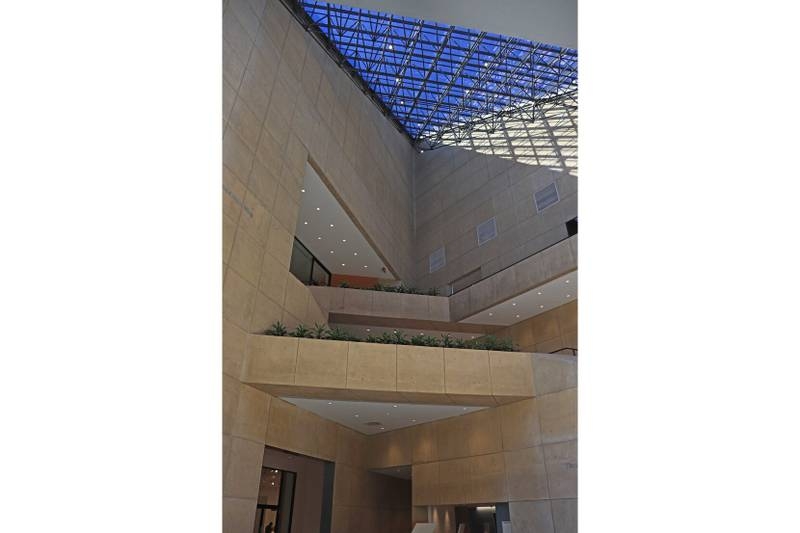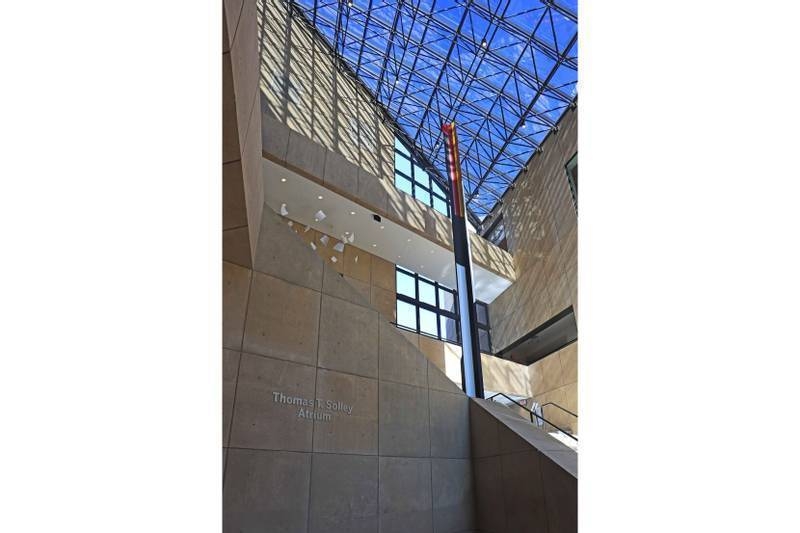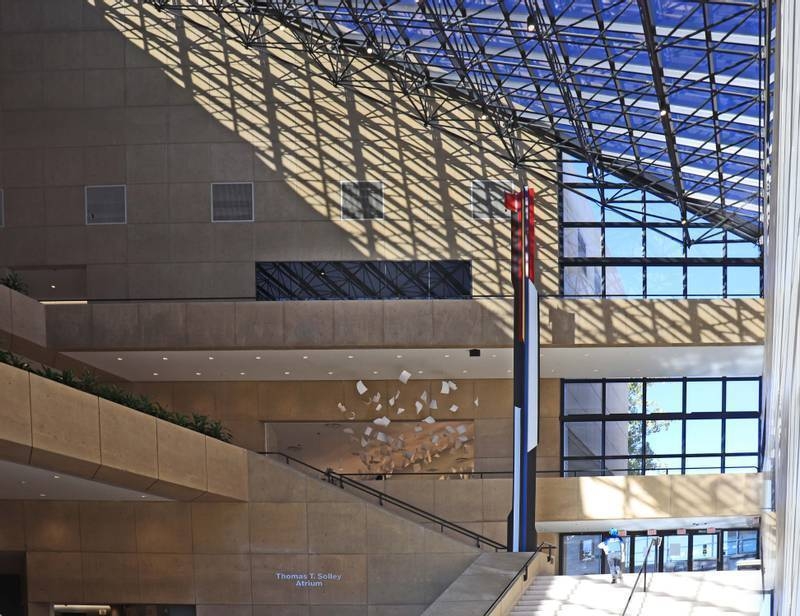This project involved the renovation of the 1982 I.M. Pei designed museum. Gallery spaces were expanded, new teaching facilities included, and new visitor amenities added.
An 85 foot long connector bridge was installed at the third level across the main atrium space. Staying true to the original I. M. Pei modular design, the new bridge was constrained by the dimensional depth of the existing second floor connector below which only spans 50 feet. A special 8,000 psi concrete mix was needed to help control the deflection of the shallow new 85 foot beam along with an intricate specified camber sequence. All existing concrete structure in the building is also the architectural finish with special pigments in the mix for a warmer color scheme. Mix design for the new construction were painstakingly matched to the original from the 1980's.
Another structural challenge involved the removal of an existing column in one of the repurposed spaces requiring the installation of a new full story transfer truss at the floor level above.
Project Details: Size 112,000 GSF | Project Completion 2020

