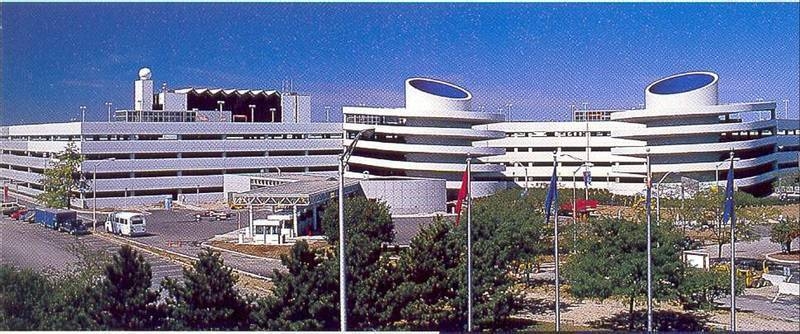This project, located at the former site of the Indianapolis International Airport, included a five level, 1850 car parking garage, three pedestrian bridges connecting the garage to the terminal building, two vehicular bridges accessing the level three roadway within the parking structure, two helical ramps, and a toll plaza. Architectural precast panels clad the garage.
The two helical ramps were constructed using cast-in-place, post-tensioned concrete slabs cantilevering 20 feet from the 20' thick circular concrete core wall, resulting in column free ramps. Auger-cast piles were used as the foundation system to support the entire structure.

