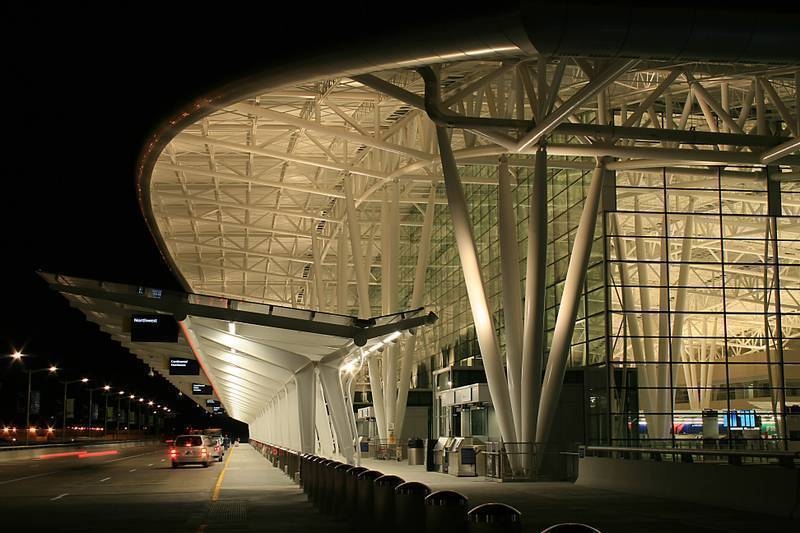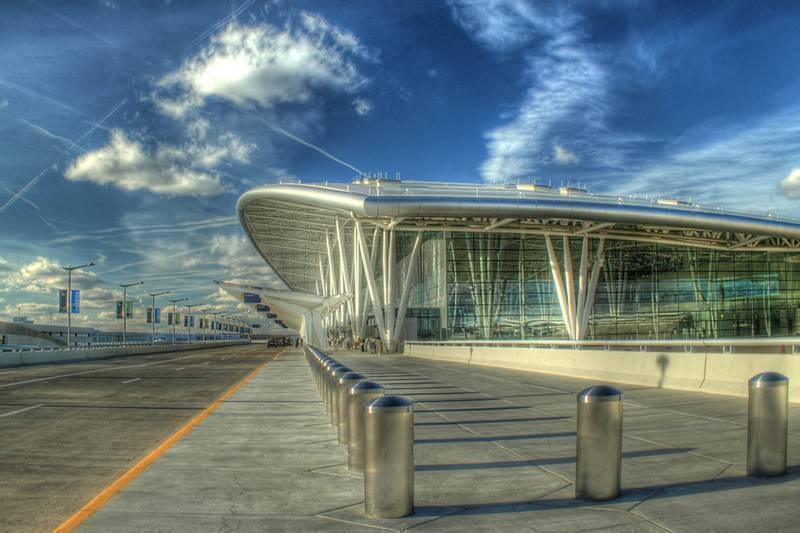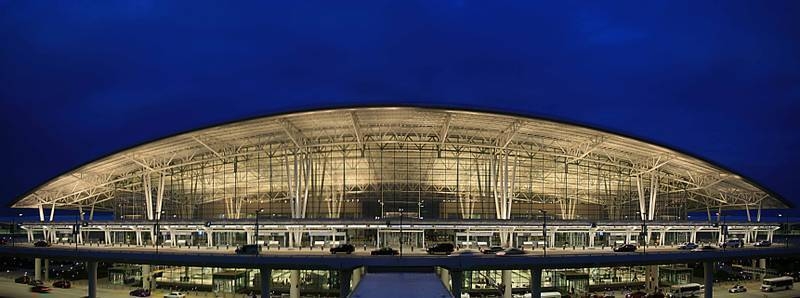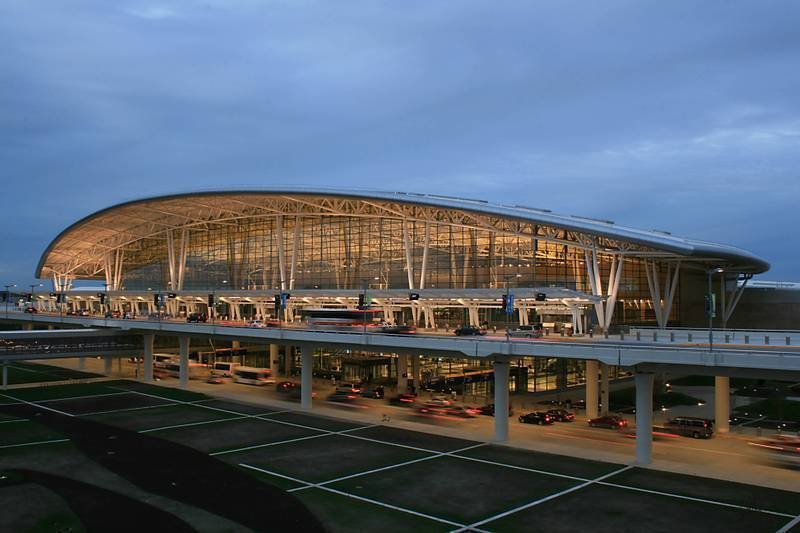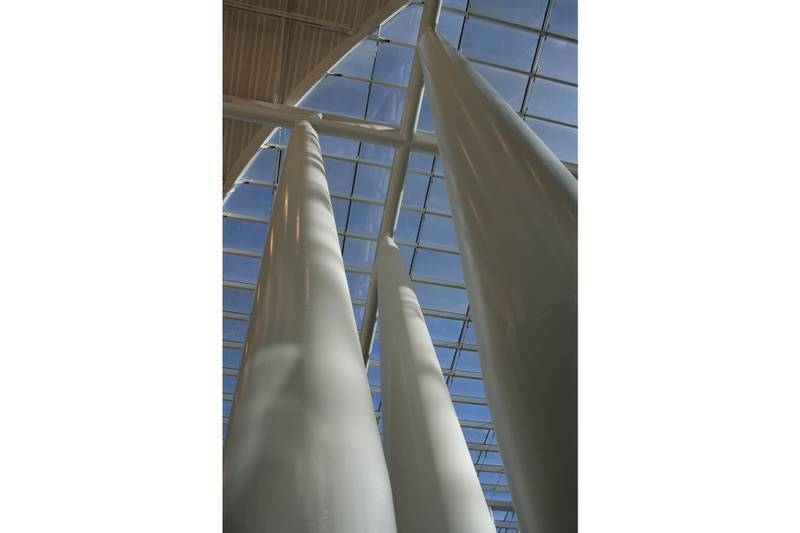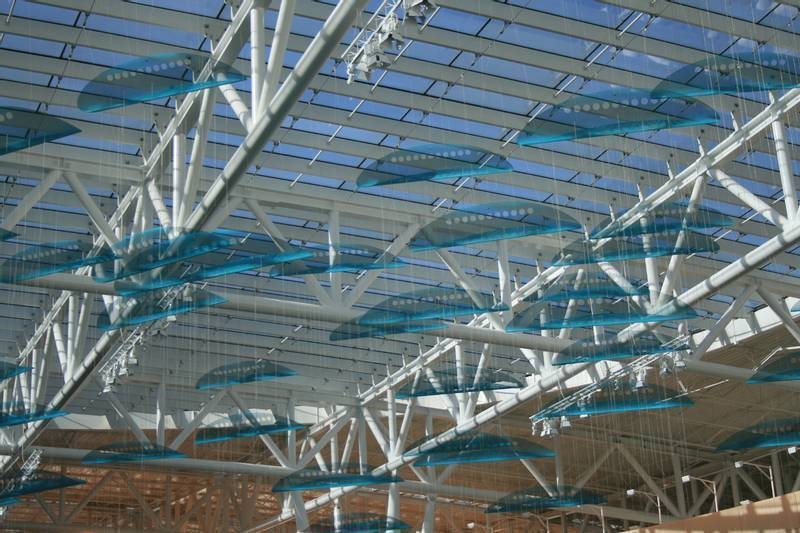The Indianapolis International Airport Midfield Terminal project completely replaced the old international airport facility. The airport consists of a baggage level on grade, plus three supported floor levels including a mezzanine, a departures level, and office administration level above.
The main terminal roof structure consists of a curved surface in two directions covering approximately 600 feet in each direction. The entire roof structure is architecturally exposed structural steel trusses spanning up to 140 feet. The supporting columns are architecturally featured tree columns consisting of four spindles each with tapered cones at each end with pin connections to the structure above and below. Careful attention was devoted to specifying the architecturally exposed structural steel.
Additionally, the project was designed to obtain LEED certification by the US Green Building council.
Project Details: Size 1.2 Million GSF | Project Completion 2008 | FRP Services: Peer review of structural design for the terminal and concourses during the schematic and design development phases. Structural Engineer of Record for the complete terminal structure and concourses.

