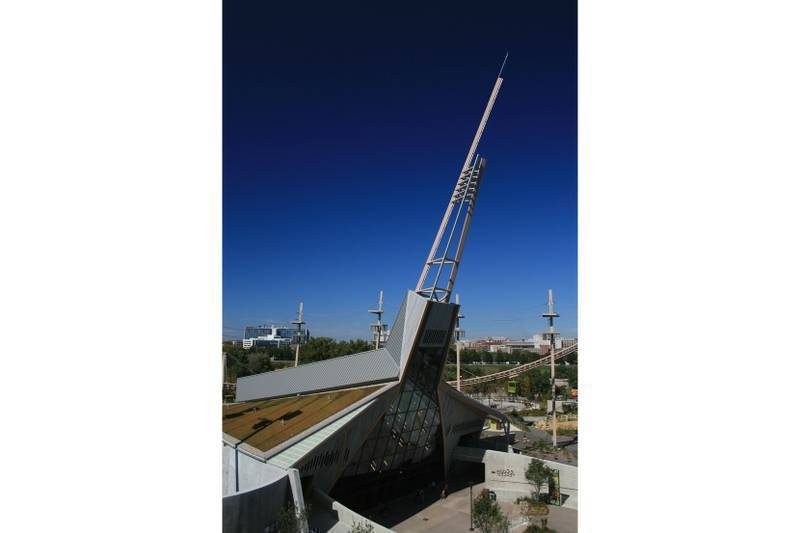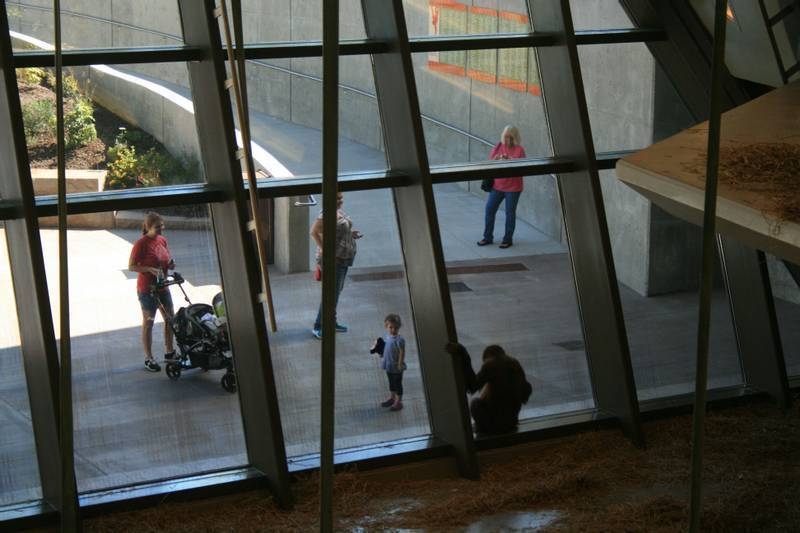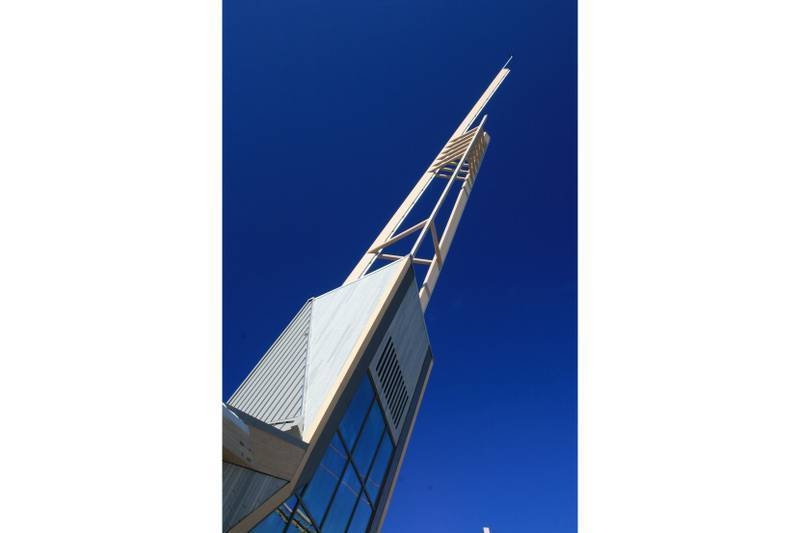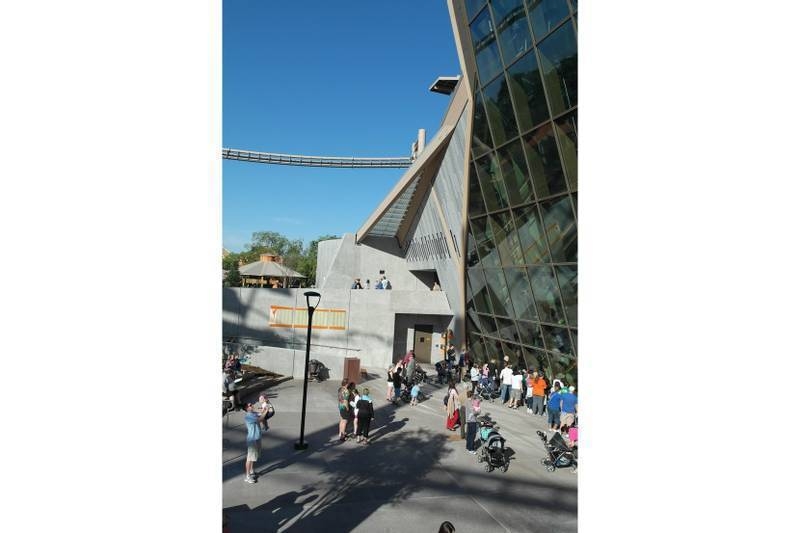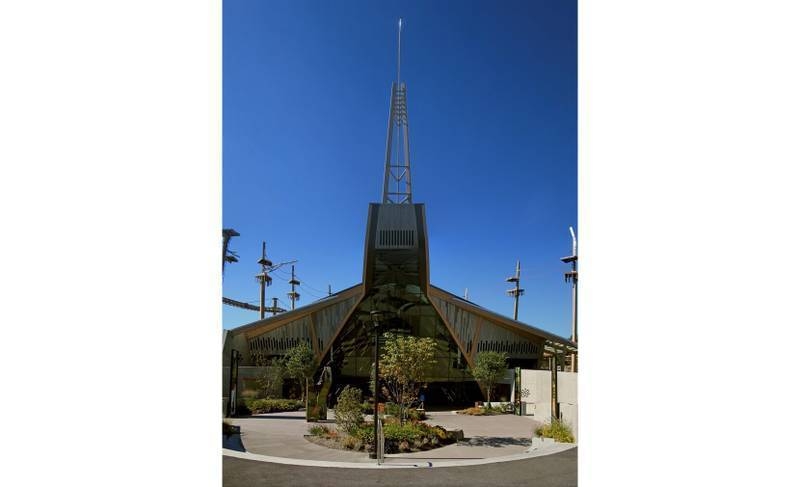The International Orangutan Center uses a variety of structural materials to satisfy the requirements of the project. For the structural design, these requirements include aesthetics, durability, orangutan containment, and, various budget constraints.
The roof structure in the public areas is a glue-laminated wood deck supported by glue-laminated roof beams. These roof beams are supported by the exterior perimeter cast-in-place concrete bearing walls around the perimeter. The other end of these roof beams are supported by a three-dimensional steel roof truss which forms the "spine" is within an area of orangutan containment, the roof truss is covered with insulated precast concrete roof panels. The floor of the exhibit area is a cast-in-place concrete flat plate supported by the exterior perimeter concrete walls and the interior concrete bearing walls. The lateral system for wind and earthquake loads is a combination of wood deck diaphragm and horizontal truss in the roof structure delivering the lateral loads to the perimeter concrete walls and to the interior "spine".
Project Details: Project Completion 2013

