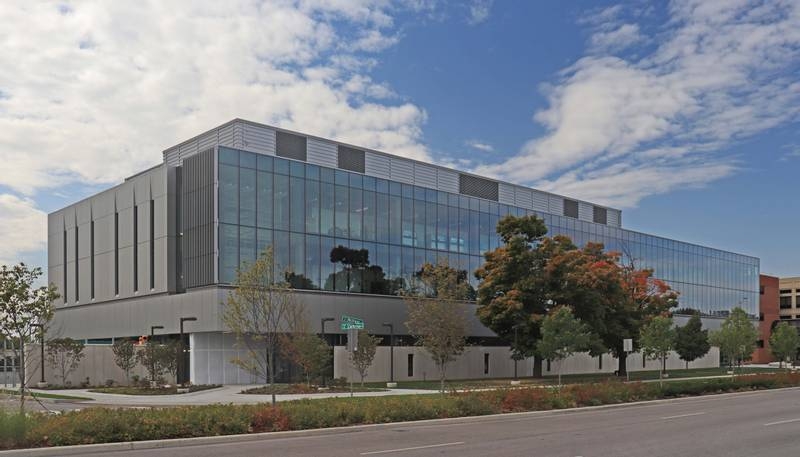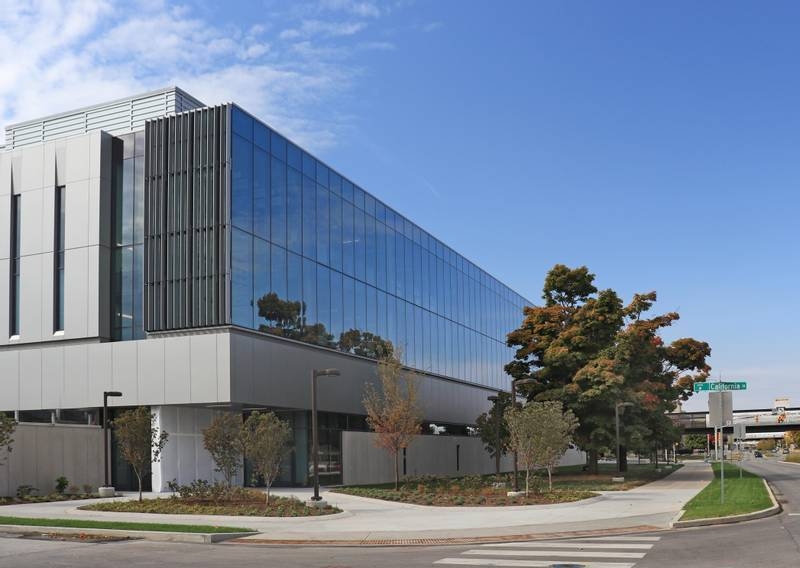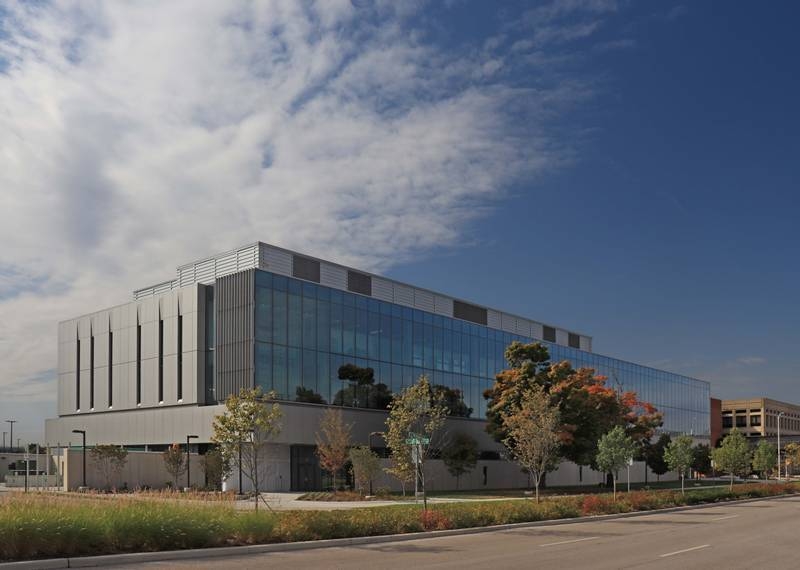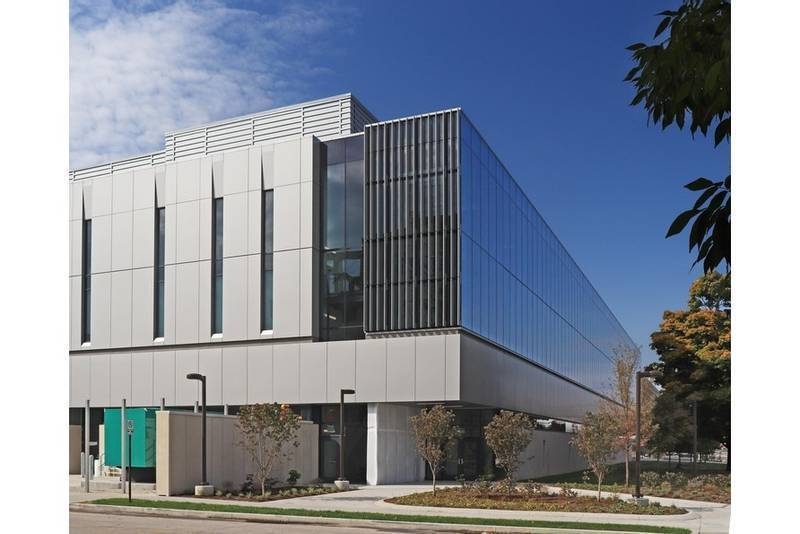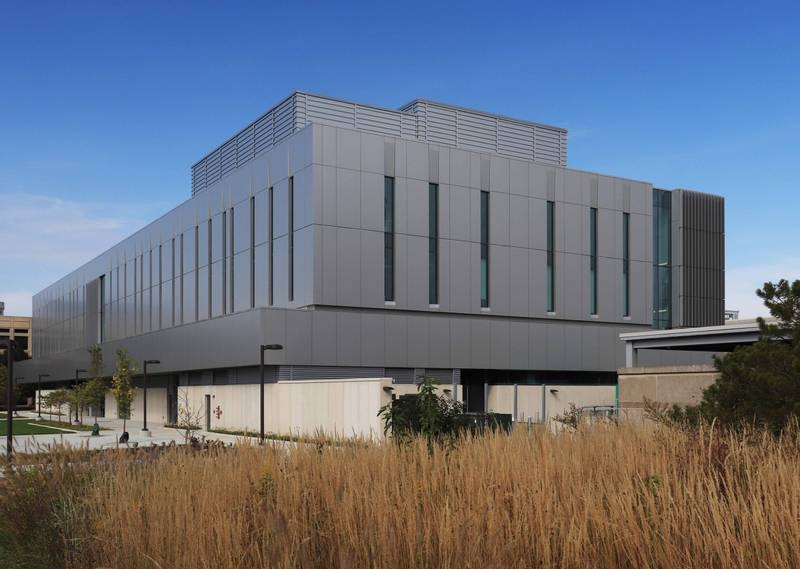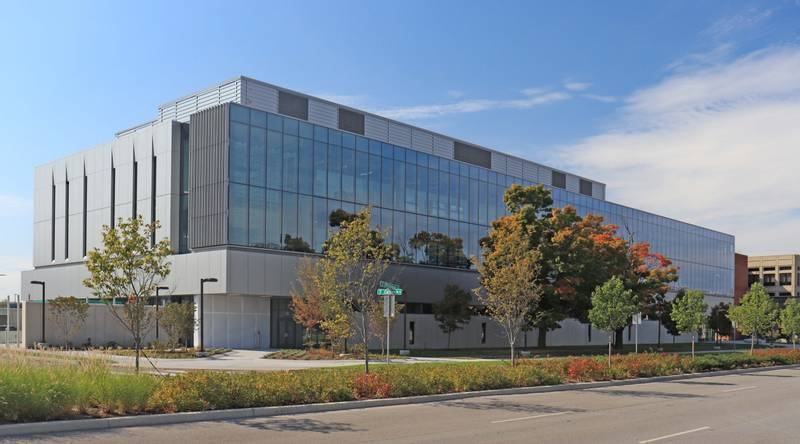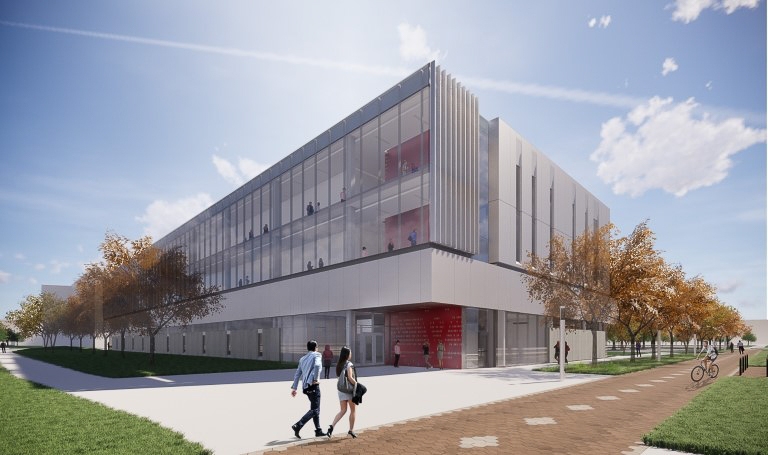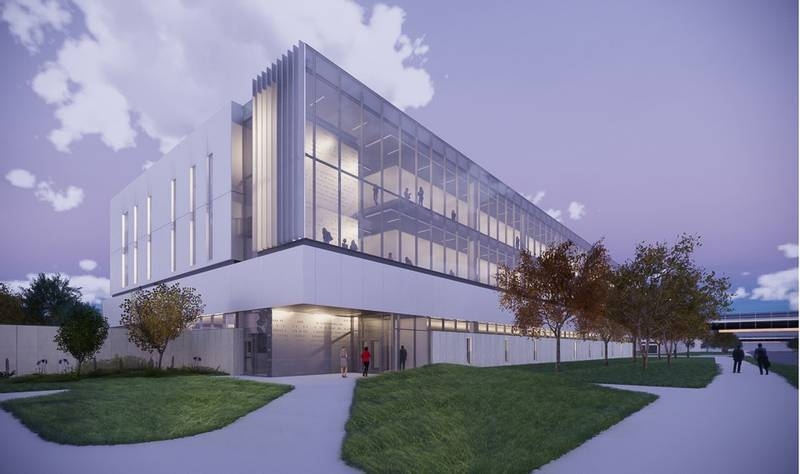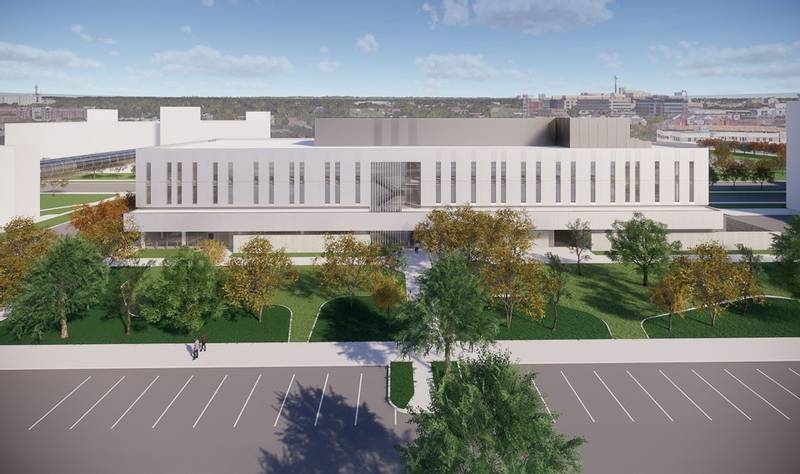FRP provided structural engineering service for Innovation Hall, IUPUI's academic building located at the southeast corner of Michigan and Blackford Streets. The facility adds instructional and research needs for programs in the Purdue School of Science, Purdue School of Engineering and Technology, and IU School of Informatics and Computing.
Innovation Hall is constructed in a way to promote interdisciplinary collaboration, interaction, and active learning. The first floor is home to three classrooms, student lounge and seating area. The classrooms include a 215-seat tiered lecture hall, 81-seat active learning space, and a 125-seat active learning space where the faculty member is in the middle and the space has two tiers of swivel seats to encourage collaboration. The second and third floors are filled with state-of-the art engineering and science labs as well as additional learning spaces.
The exterior façade is clad in precast concrete and metal panel material. A two-story glass curtain wall along the north elevation, overlooking Michigan Street, creates an open space with visual connectivity for students and faculty to enjoy. The structural system is a conventionally reinforced cast-in-place concrete frame, with two elevated floor levels plus a roof penthouse level. Structural steel framing encloses the roof penthouse and large mechanical screen wall. Concrete framing utilized wide module pan system. Several 46-foot-long post-tensioned transfer girders were required over the large classroom spaces at the first level.
Project Details: Size 100,000 GSF | Project Completion 2020

