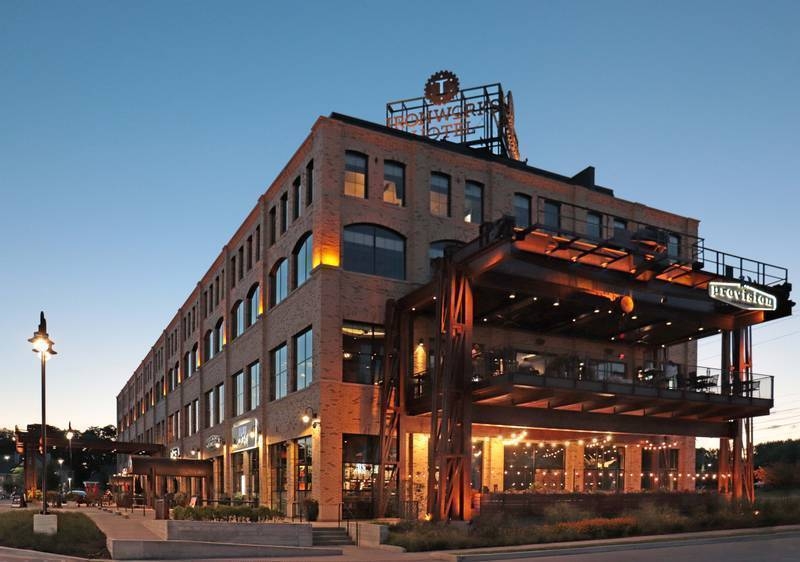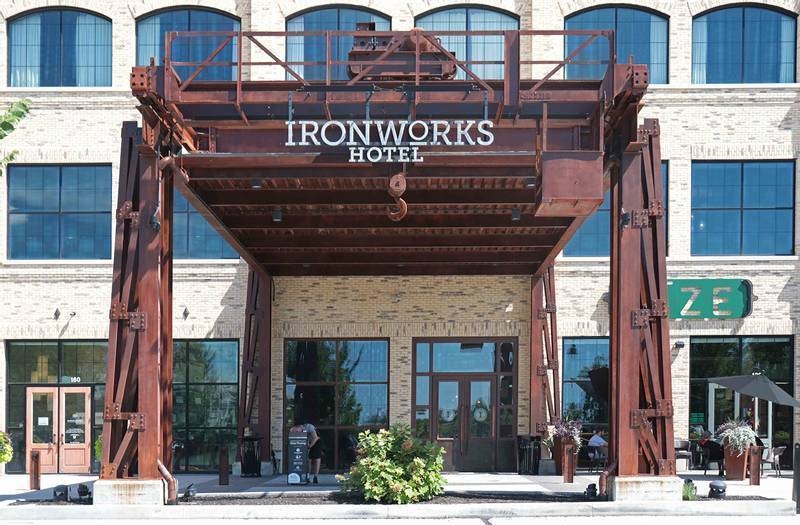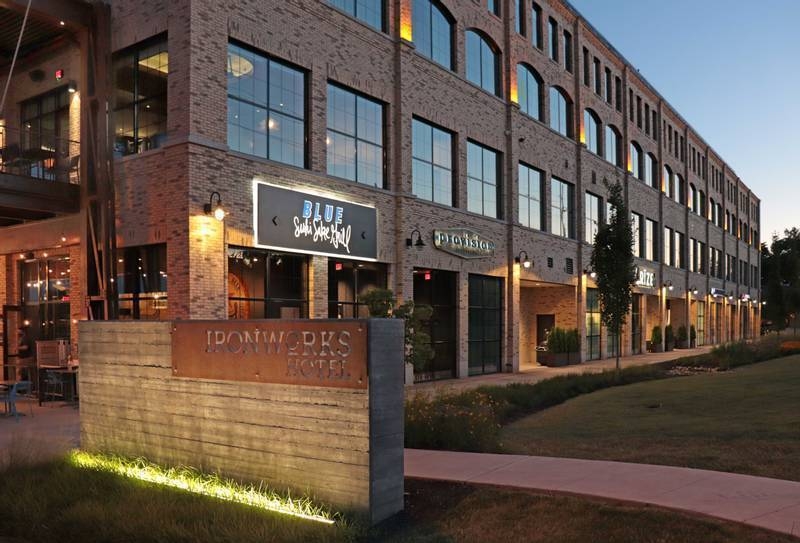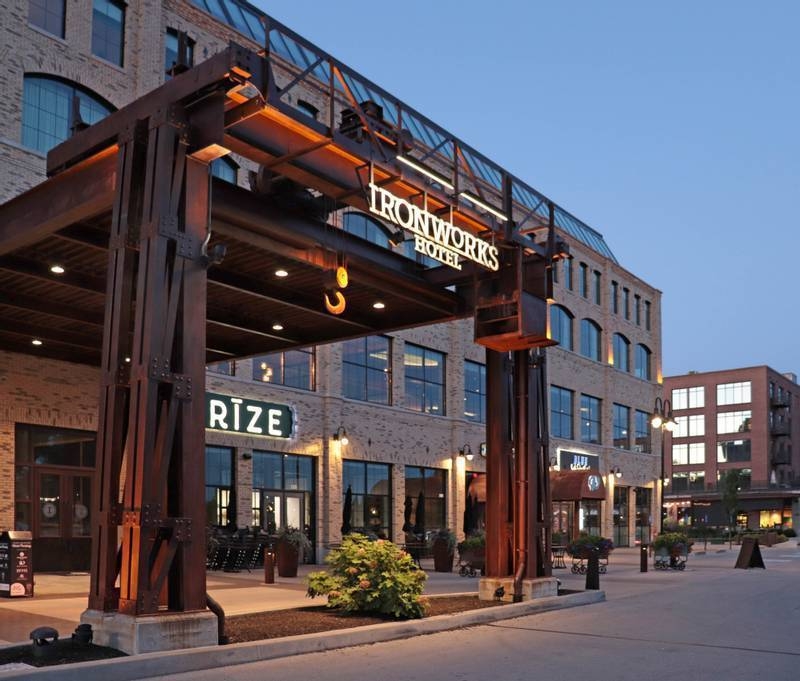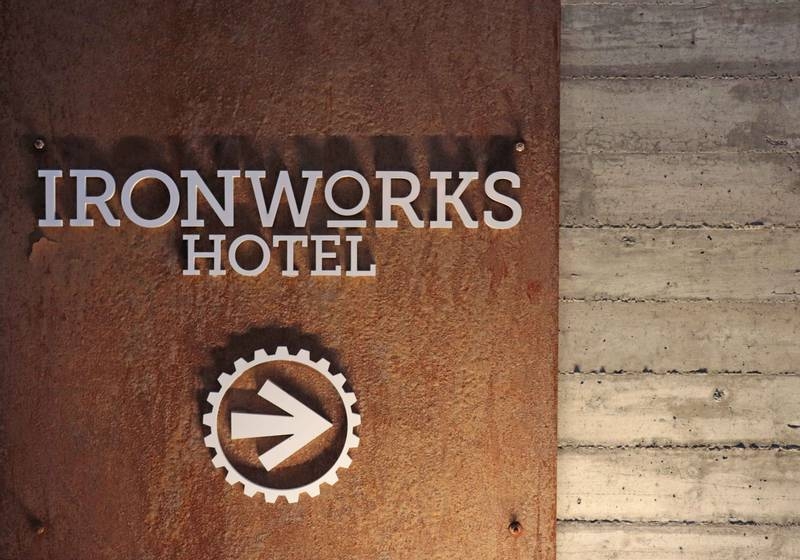The five-story boutique hotel on the north side of Indianapolis includes 15,000 sf of retail space at grade and a grand lobby on the second floor. Exposed structural system finishes are featured throughout to provide an industrial theme to the building's interior. Special care was taken in developing specifications for exposed rough board formed concrete columns.
The second and third levels are post tensioned flat slab podiums to accommodate wide open retail and lobby spaces while the levels above are slabs on composite metal deck supported by load bearing cold formed wall framing. Several architecturally exposed structural steel features are included around the building's exterior to complete the desired industrial theme.
Project Details: Size 100,000 GSF | Rooms 120 | Project Completion 2017

