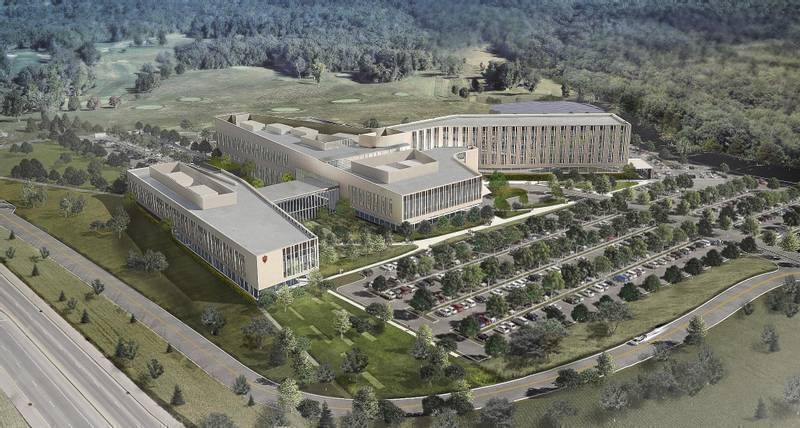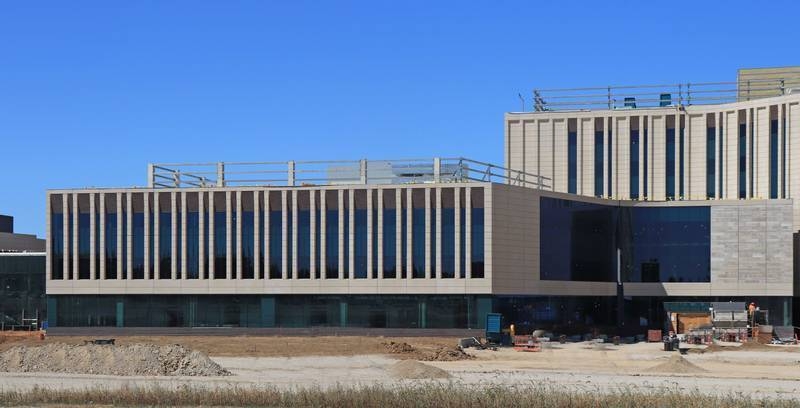FRP provided structural engineering for three of the four new buildings on the relocated campus of the IU Health Regional Academic Health Center in Bloomington on the edge of Indiana University.
FRP was brought in to design the Clinical portion of the main hospital at the beginning of the Design Development Phase. After providing detailed side by side studies for alternate framing schemes to that originally proposed during the Schematic Phase, the framing scheme was revised, resulting in significant savings to the owner. The structural system is a conventionally reinforced cast in place concrete frame, with two elevated floor levels plus a roof level. Economies were realized over the originally proposed structural steel frame, due to the special vibration criteria requested by the owner to accommodate future surgical space in this facility.
The new Academic Building was developed at the facility to allow IU Health to work side by side with professionals training in Medical Sciences, Nursing/IPE/Simulation Lab, Social Work, Dentistry, Imaging and Medical Physics, and Speech and Hearing. The academic facility accommodates program space for academic office suites, faculty offices, classrooms, teaching labs, research labs, conference rooms, computer labs, and collaborative spaces.
The project was aggressively fast tracked with the foundations and structural framing being released well before the architectural and MEP packages. This required careful early penetration coordination with the MEP designers. Building Information Modeling was utilized extensively to help with this coordination.
Project Details: Size 206,000 GSF | Project Completion 2021


