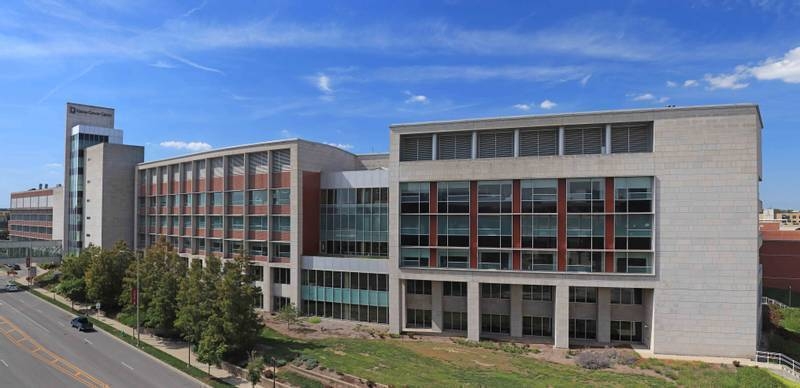The Simon Cancer Center consists of a new 5-story 350,000 square feet structure. The placement of the building directly adjacent to the existing University Hospital and Cancer Pavilion creates a bridge between the two resources, reusing almost 100% of the existing Cancer spaces at the Medical center. The new Center consists of a West and East Building, both of which are concrete rigid frame structures over a basement. The floor framing is a wide module concrete pan system, and a single story structural steel x-braced frame is constructed on top of the concrete frame. The steel framed roof for each building was designed to be converted into a composite steel floor with the addition of a new steel frame roof in the future. The West building completely connects the existing Cancer Pavilion to the existing University Hospital at the basement and first floor levels.
Three sixty foot long composite structural steel wide flange pedestrian bridges are included in this project to connect the East and West buildings at the second, third and fourth levels. A steel pedestrian bridge with 140 foot long trusses connects the IU Health Simon Cancer Center to the parking garage across Michigan Street.
Project Details: Size 350,000 GSF | Project Completion 2007

