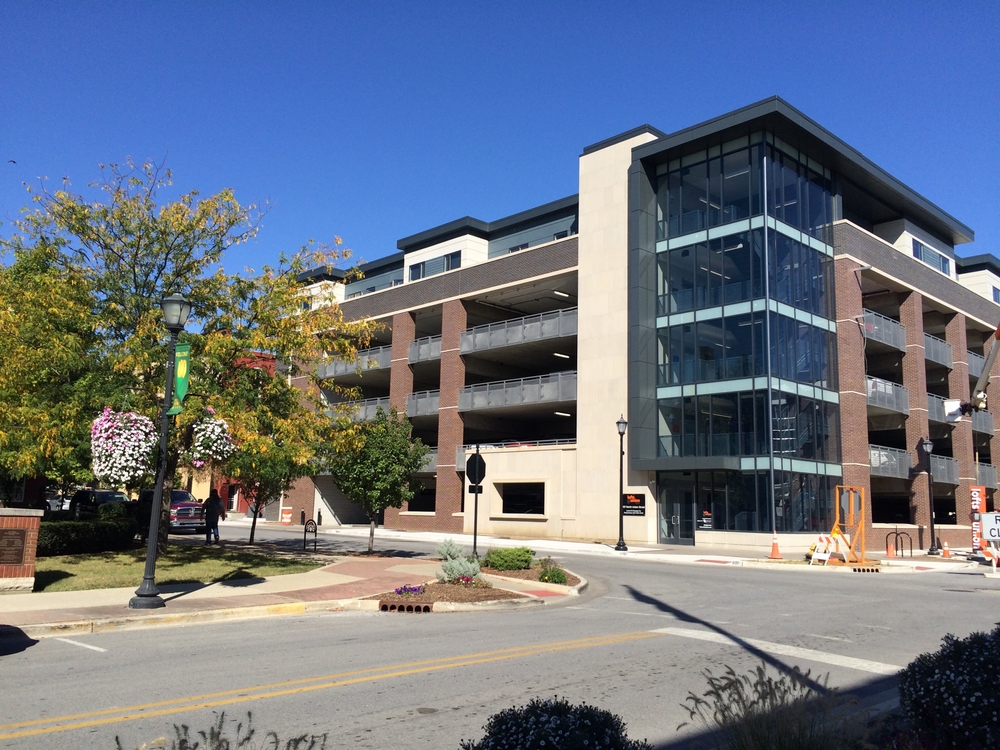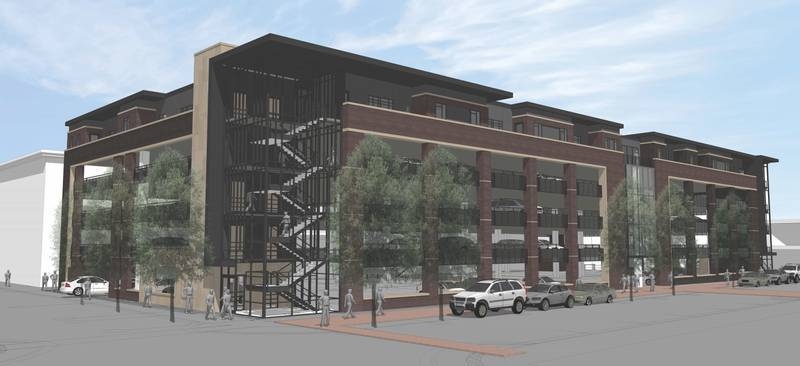The Kokomo Parking Garage is a four-level parking garage for 400 cars. A concrete transfer podium level at level five provides the base for residential apartments above. The parking garage totals 140,000 square feet with an additional 40,000 square feet of residential above.
The structural system is a post-tensioned beam and slab system with 18' x 33' beams and a 5 1/2' slab typically and 24' square concrete columns. Typical bays are 20'-8' x 60'-6'. The fifth level transfer system maintains the same 60'-6' span bay but utilizes 18' x 42' post-tensioned beams and a 7' slab to carry the 1 1/2 levels of wood framed apartments above.


