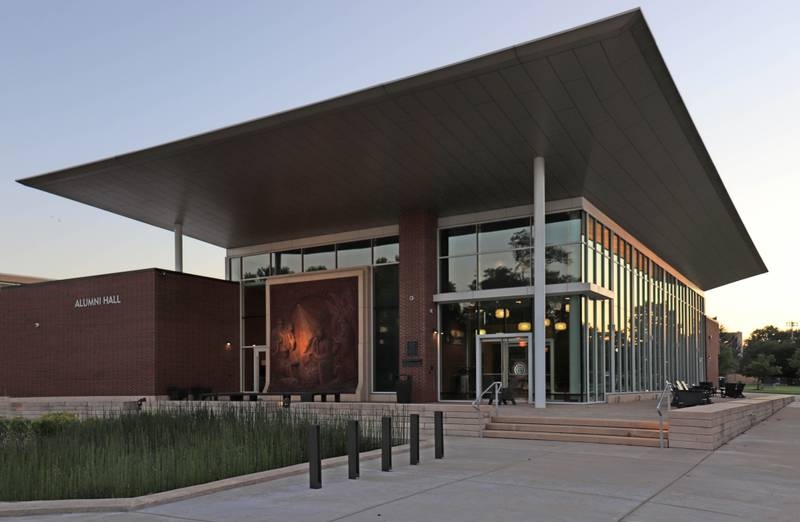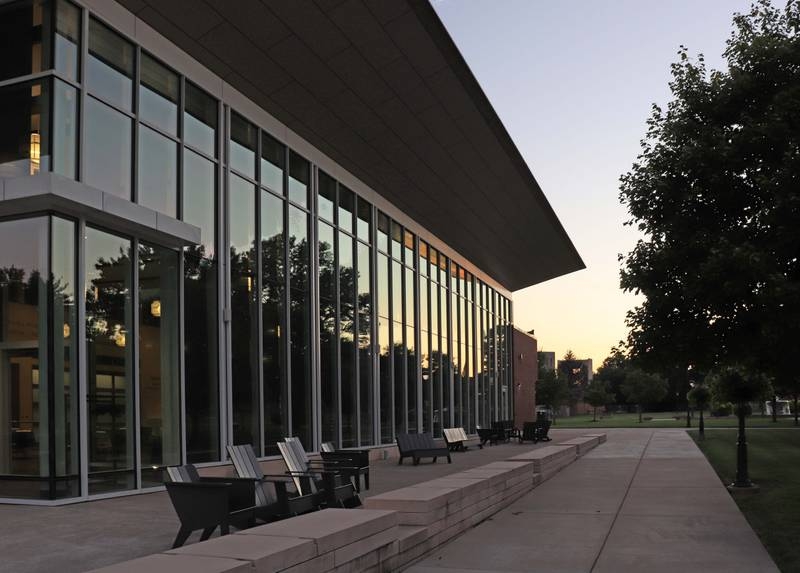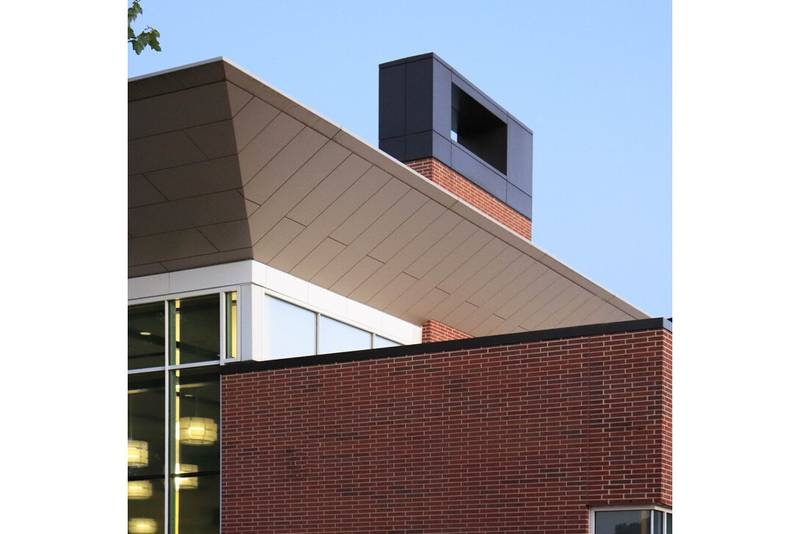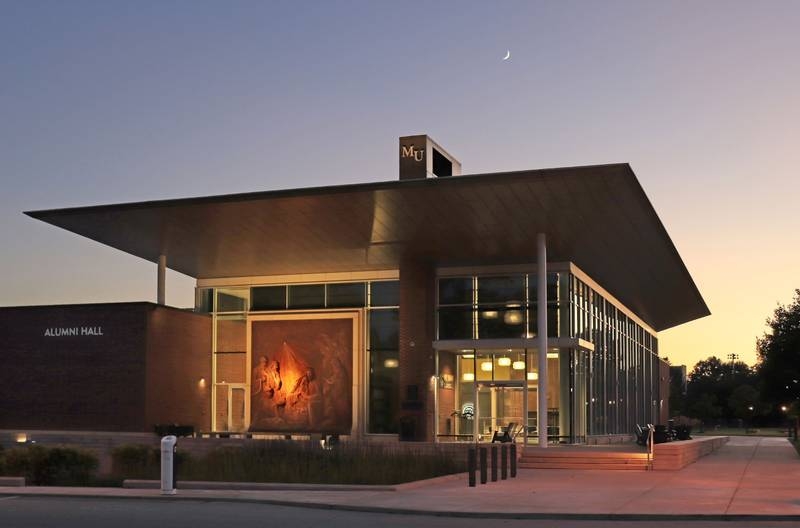Marian University's Alumni Hall functions as central gathering spot for students, alumni, faculty, and visitors on campus. Known as the campus "living room", students are engaged inside and out by a full height curtain wall of windows around two sides of the facility. It contains a banquet hall, a dining hall, a coffee shop, a campus bookstore, and a full catering kitchen.
An extremely slender roof edge profile at the end of a fifteen-foot cantilevered condition requires specially fabricated tapered profiles of the structural steel roof framing. There are a low and a high roof structural steel framing levels allowing natural light to enter between through a system of clerestory glazing. Discrete locations were selected for lateral bracing so as not to compromise the views through the perimeter curtain wall, and maintain the open room concept.
Project Details: Size 19,000 GSF | Project Completion 2014




