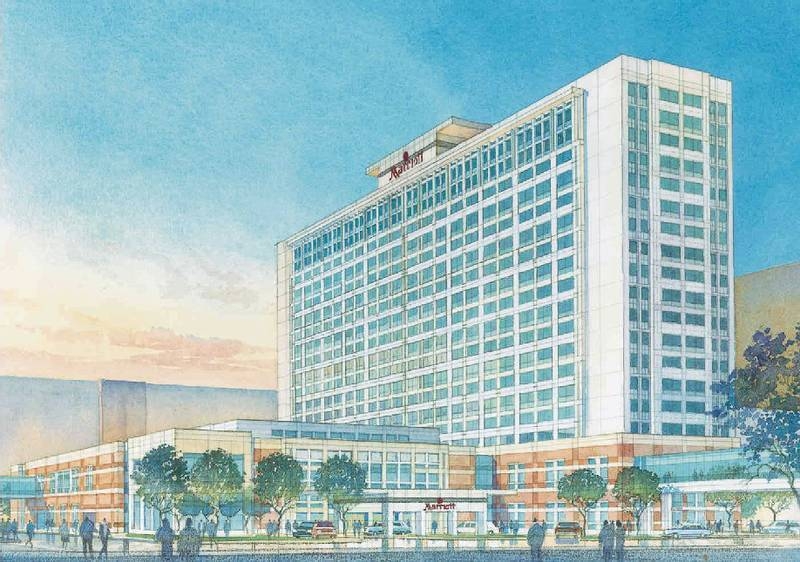The Marriott Indianapolis Convention Center Hotel features 616 guestrooms, including several Presidential Suites, Hospitality Suites and Luxury Suites. The hotel has 18 levels above grade plus two below grade parking levels accommodating approximately 300 cars. Branching off of the 18-story tower is a two-story structure featuring a 22,000 square foot ballroom and also houses a junior ballroom, meeting rooms, restaurants and other facilities and is the main entrance to the hotel. The lower levels of the tower also have meeting and restaurant facilities while the guestrooms begin on the third floor, which also has an indoor swimming pool.
The structural system for the hotel tower is a cast-in-place flat plate slab. The two-story adjacent structure includes flat slab and a wide-module beam and slab system to accommodate the longer column free spans of the junior ballroom. The large ballroom roof framing utilizes 102' long span joists.
Project Details: Rooms 616 | Project Completion 2001

