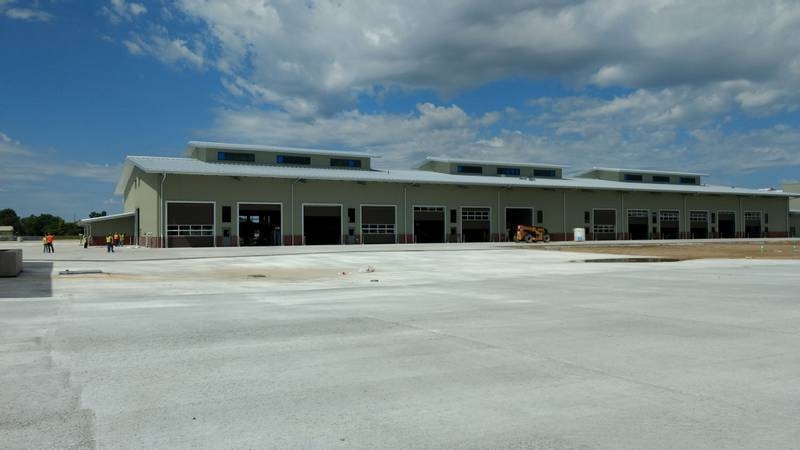This facility contains a two-story area with corporate headquarters offices and rental services. There is also an adjacent one-story training and office support area, as well as a 55,000 square foot parts warehouse. The facility also contains two equipment service wings, an equipment wash building, a utility building, and two open walled covered storage areas. The office and training areas are steel framed, with concrete slabs on composite steel deck on the elevated level, sloped standing seam metal roofs, and masonry and fiber cement siding exterior cladding. The parts warehouse is steel framed with metal panel siding.
FRP designed the structure in the office, training, and parts warehouse areas of the facility. FRP also designed the foundations and slabs on grade, and assisted in the development of the design criteria, for the equipment service wings, wash building, utility building, and covered storage areas which had superstructure designed and provided by a pre-engineered building supplier.
Project Details: Size 370,000 GSF | Project Completion 2017

