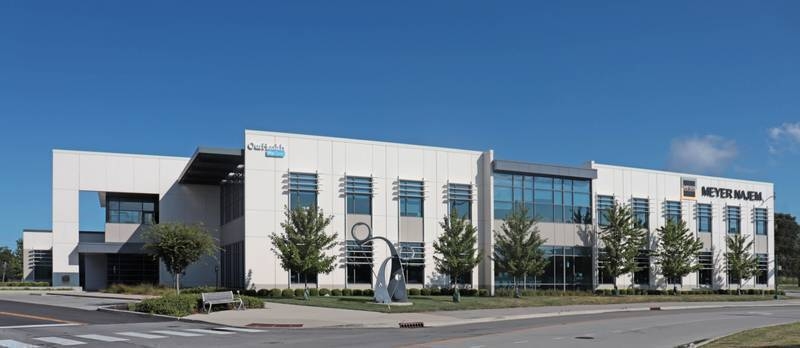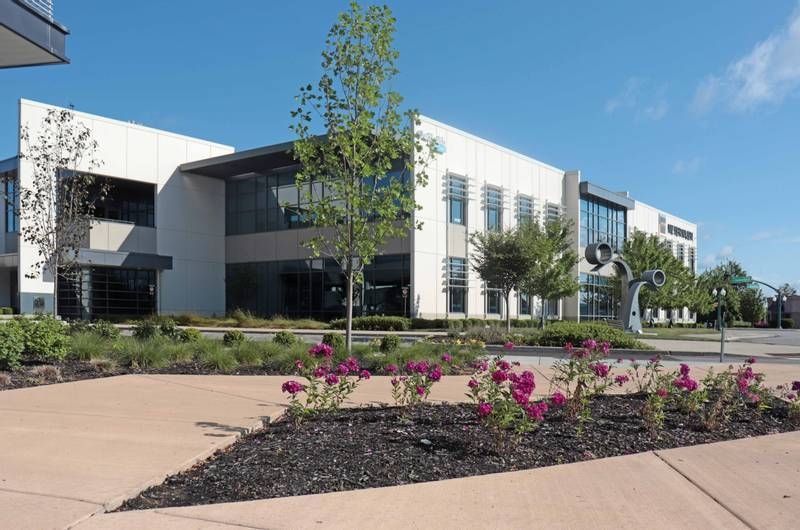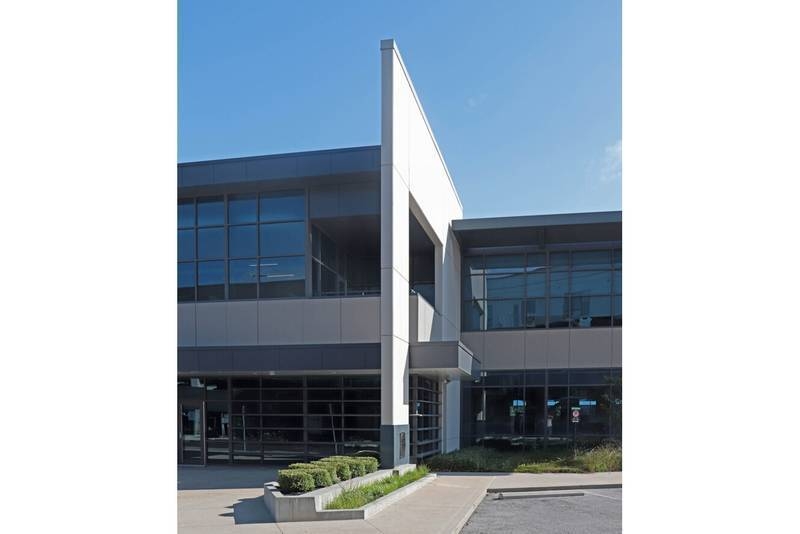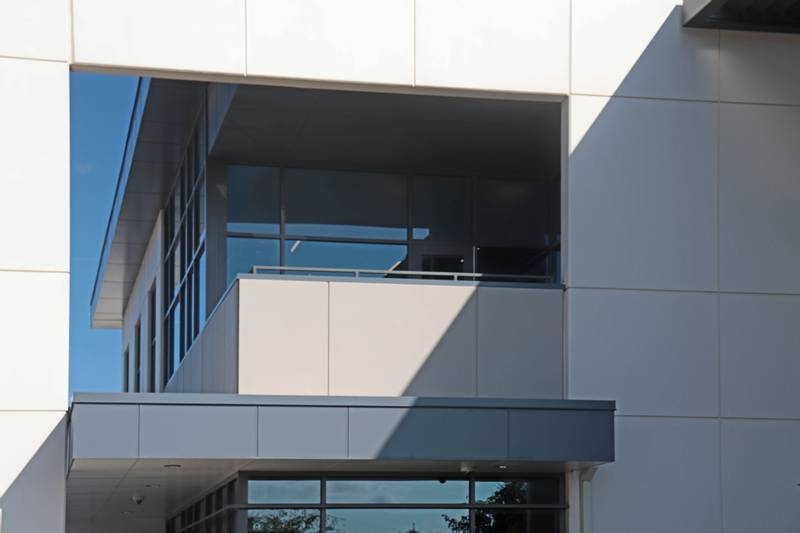The two story headquarters for Meyer-Najem Construction was designed with the Owner's specific goals and vision in mind. The result is an open workspace with plenty of daylight and LEED Silver Certification.
FRP worked directly with the steel fabricator during the design phase to tailor the design and detailing specifically to the fabricator's strengths to maximize economy in the structural system. The elevated floor consists of slab on composite steel deck supported by steel joist framing. The lateral system consists of slender diagonal steel HSS shapes that remain exposed and elegantly expressed through the buildings heavily glazed exterior shell.
Project Details: Size 40,000 GSF | Project Completion 2016




