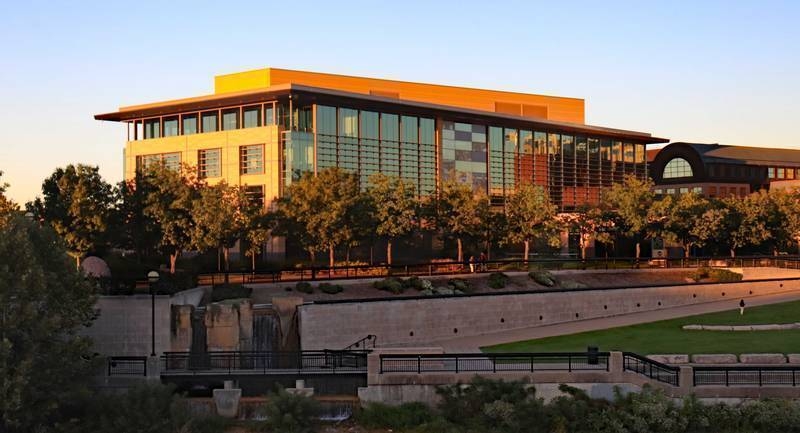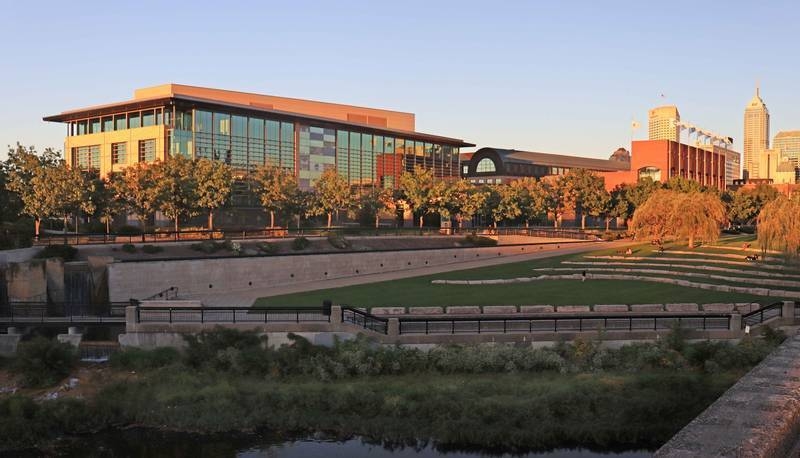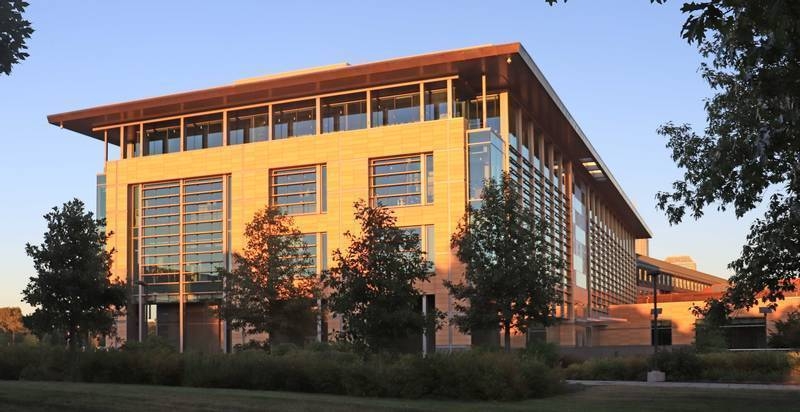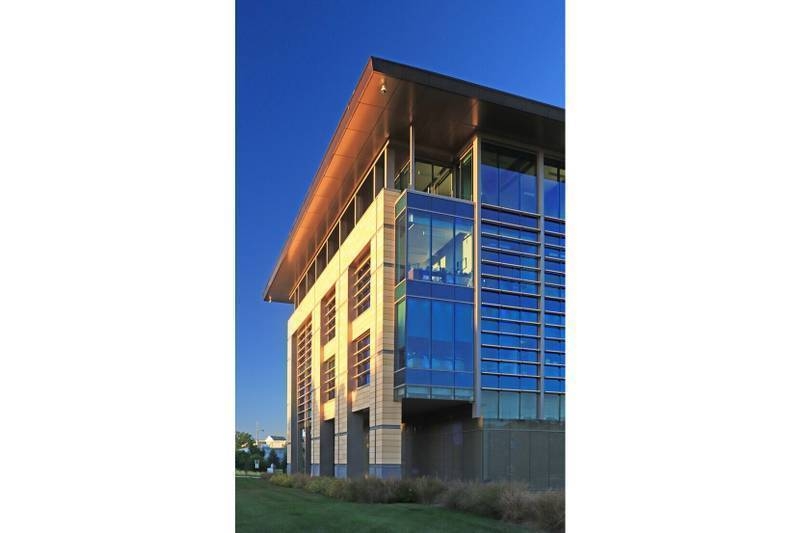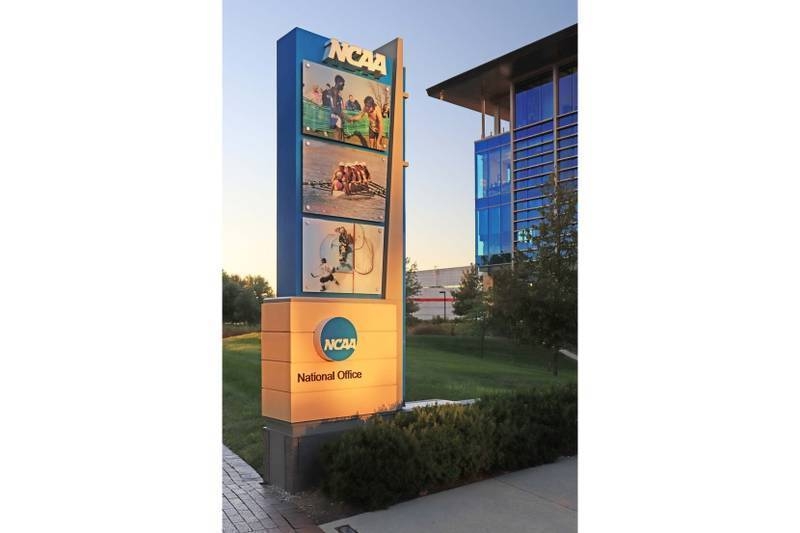The project consists of a 143,000 sft, four-story structural steel office building expansion to the west of the existing NCAA facility tied together with a two-story connector. A new two-story addition housing a kitchen and cafeteria has also been constructed and tied directly to the west end of the existing building. The project also included significant renovations to the existing facility. The new expansion building features open lobby atrium space, pre-function and meeting space, offices and support services.
Project Details: Size 143,000 GSF | Project Completion 2012

