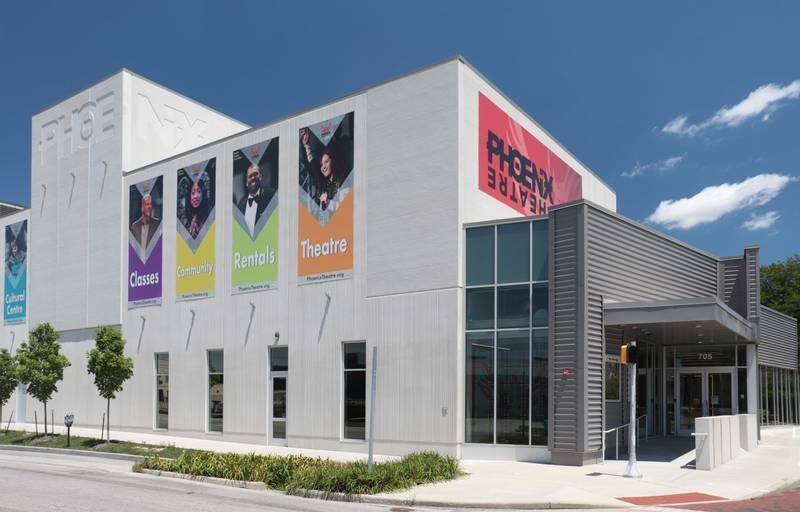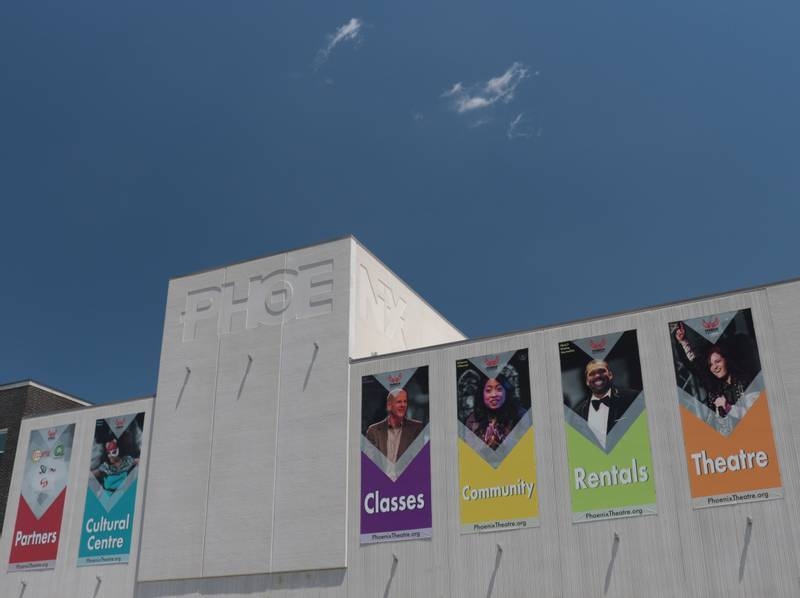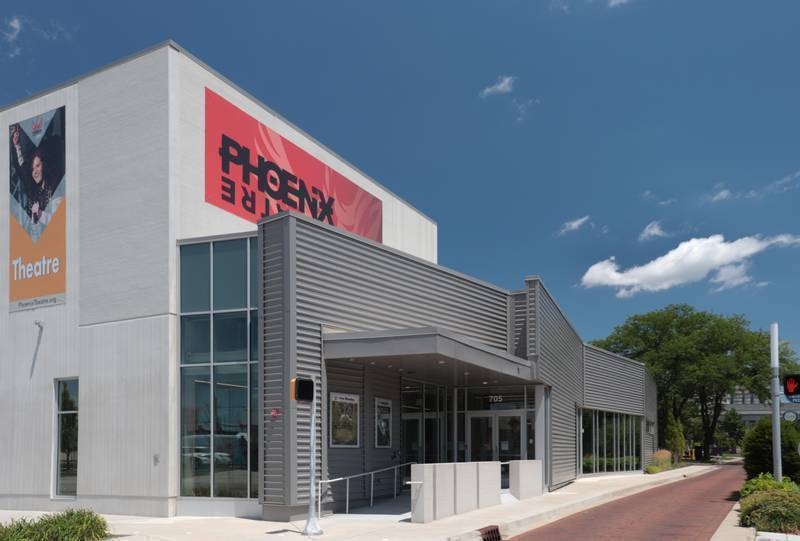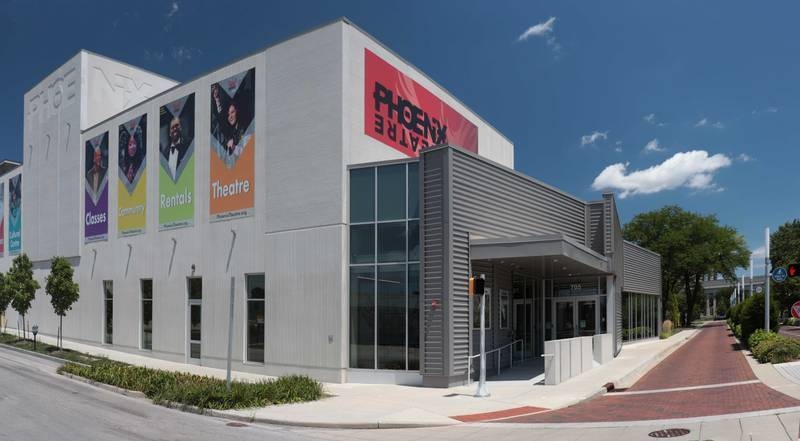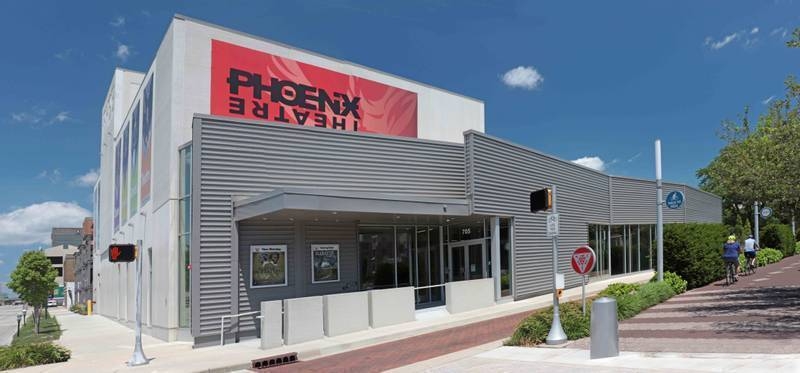The new Phoenix Theatre building preserves and enhances the intimate atmosphere patrons have come to expect while giving the growing company ample space to support its programming. Designed to reflect the organization's unique culture and reputation for edgy, envelope-pushing performances, the facility includes raw, spartan materials, exposed structure, and intense pops of saturated color to guide patrons throughout the building. Two performance spaces (a black box theater and a 143-seat main stage) provide the capability to stage two shows at once, a first for the organization. A classroom space that spills into an outdoor courtyard will allow the Phoenix to host expanded educational programming and special events. Precast slabs of concrete, that were cast offsite —72 of them weighing between 50,000 and 75,000 pounds each— played a significant factor in the design and overall look of the building.
Project Details: Size 20,000 GSF | Project Completion 2018

