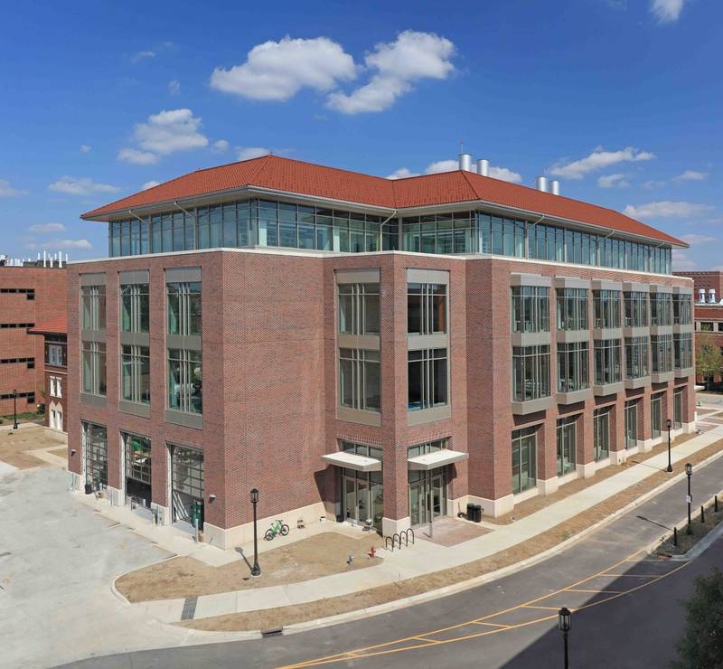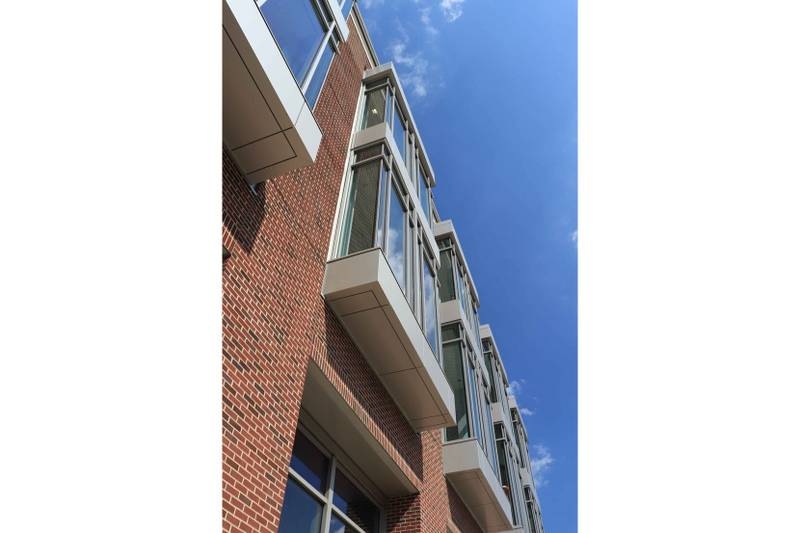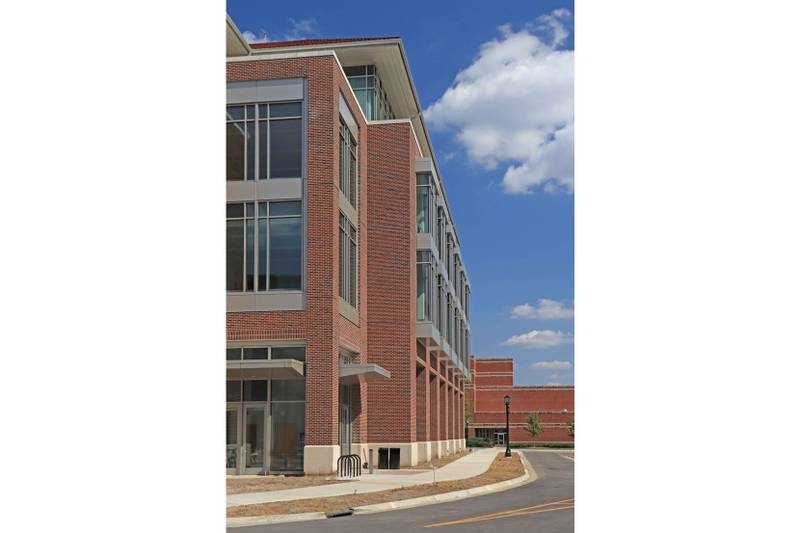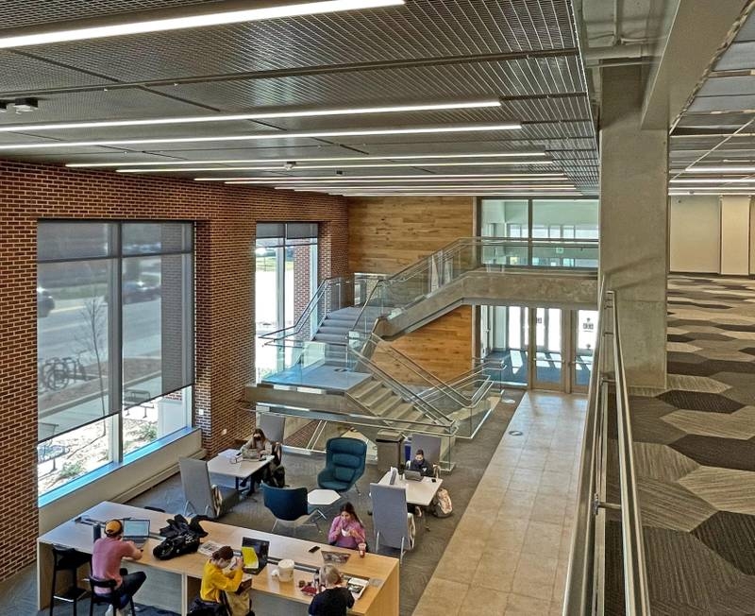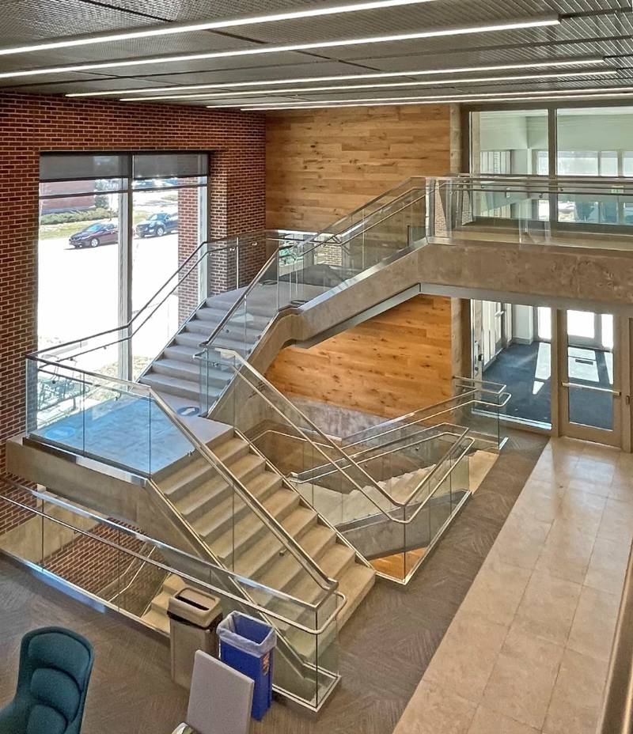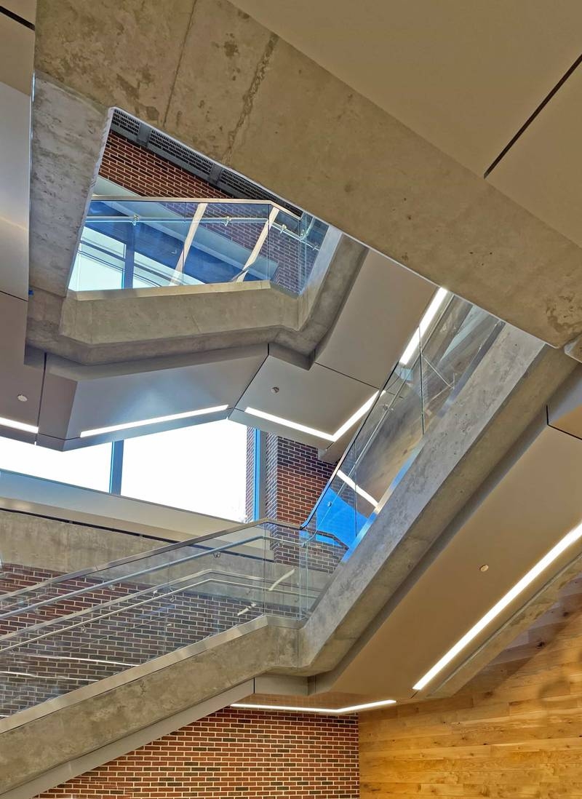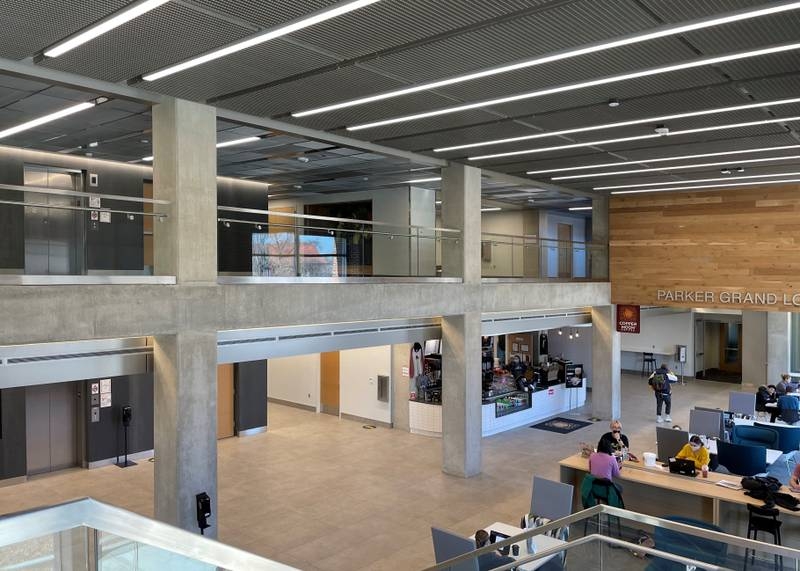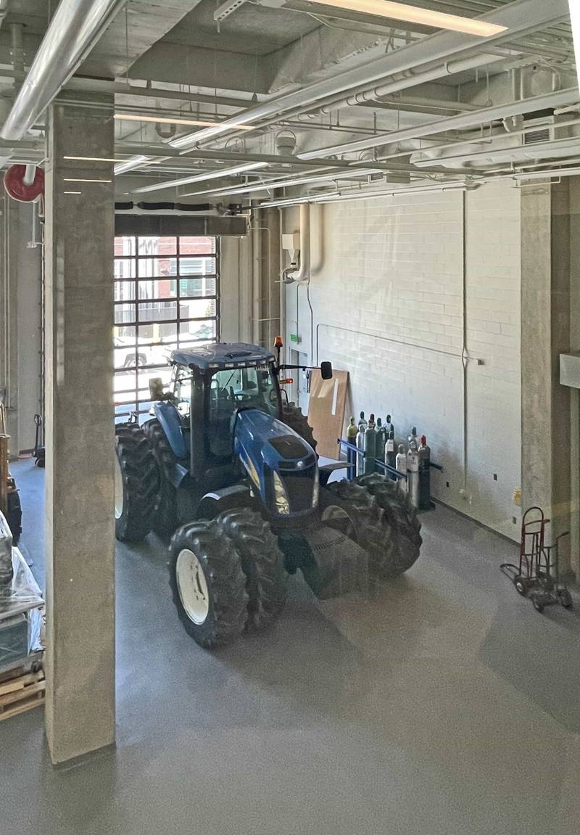The facility accommodates program space for academic office suites, faculty offices, classrooms, teaching labs, research labs, conference rooms, computer labs, and collaborative spaces. The structural system is a conventionally reinforced cast-in-place concrete frame, with five elevated floor levels over a partial basement. Extensive side by side analysis of structural steel framing versus cast-in-place concrete framing was performed prior to selecting the cast-in-place scheme. A vibration analysis was performed to keep peak velocities of the floor framing below acceptable levels for the vibration sensitive equipment being proposed in the building.
Project Details: Size 125,000 GSF Addition, 37,000 GSF Renovation | Project Completion 2020

