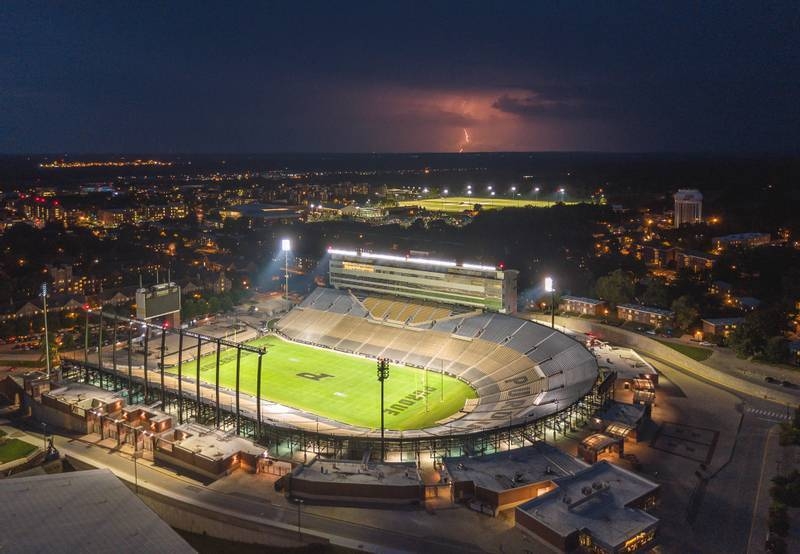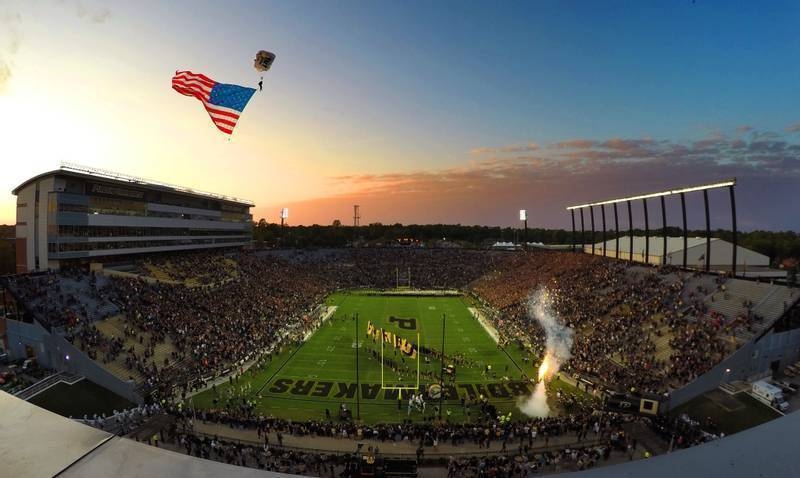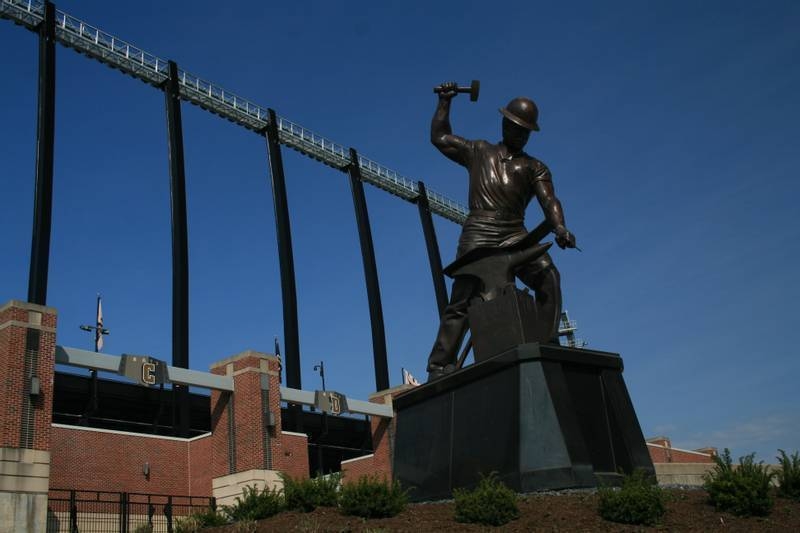The project added field lighting to Ross Ade Stadium and was carefully coordinated with planned future modifications to the stadium.
The east and north side lighting is supported by custom structural steel light columns constructed of welded built up sections that radius towards the field. The east side contains a distinctive continuous lighting bar supported by a structural steel catwalk spanning between columns. In addition to being designed for the wind loads from the lighting, the light columns were also designed to support future loads from a potential future upper bowl and upper loge box area. The west lighting is supported on top of the Ross Ade Pavilion. Extensive analysis of the existing Pavilion roof framing was required to verify its adequacy to support the gravity and lateral loads from the new lighting.
Existing conditions from numerous stadium expansions and modifications required a combination of innovative solutions, including drilled piers installed with a limited access rig, anchorage to and re-use of existing pile caps, and reinforcing of existing basement columns to support the lighting.
Project Details: Project Completion 2017



