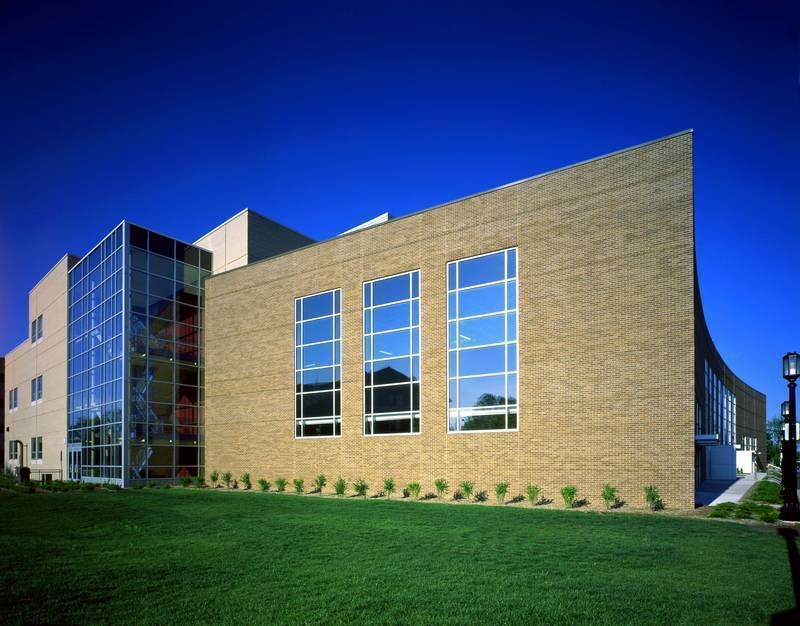The Pao Visual and Performing Arts Center was designed to encourage the collaboration between all art disciplines and the combination of art and science. The facility houses all of Purdue's academic arts - art and design, theater, music and dance.
The three-story building with a mechanical penthouse and basement is comprised of a structural steel frame and concrete shearwalls around the Proscenium Theater fly tower. A multitude of depressed floor areas for finished floor systems exist throughout the building for galleries, dance studios and music rooms.
A studio theater is incorporated with a recessed pit, hanging catwalks and a tension-wire grid system. The Proscenium Theater has a large audience chamber, orchestra pit, stage trap, tech galleries and hanging catwalks. The framing in and around the Proscenium Theater was very limited in depth due to all the levels. Also, most of the levels were hung from the roof structure due to architectural constraints of placing structural columns in the audience chamber or theater lobby.
Project Details: Size 166,000 GSF | Project Completion 2004

