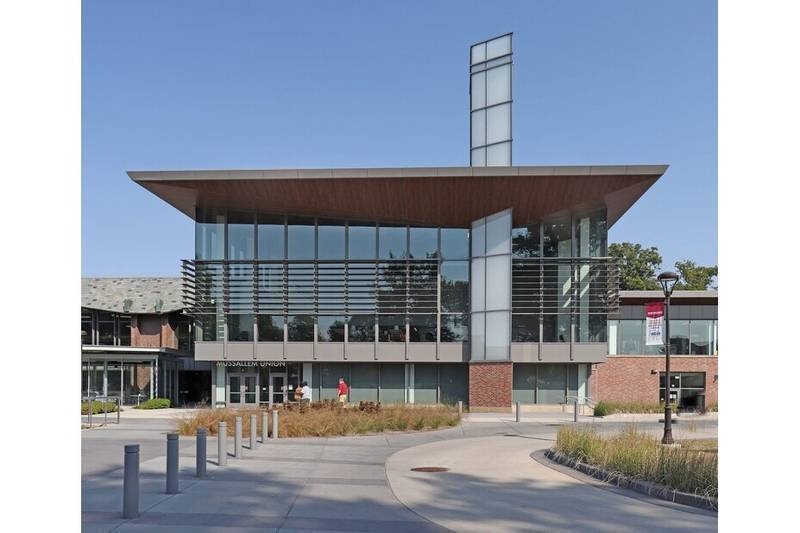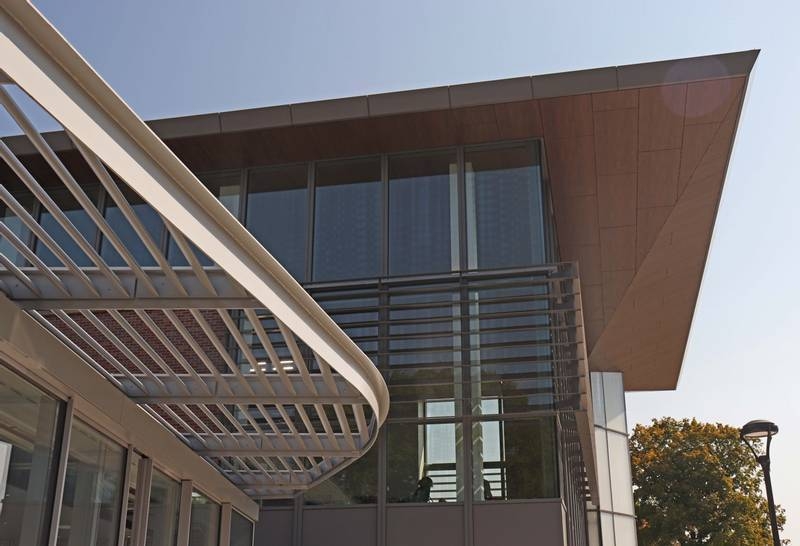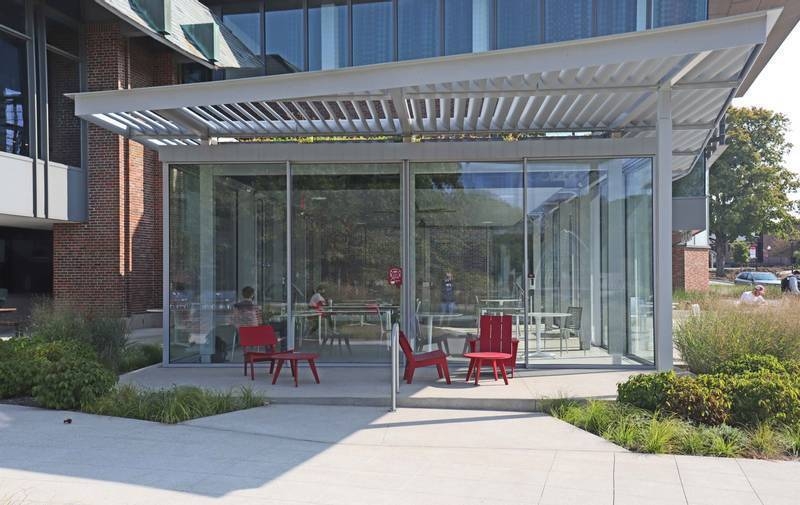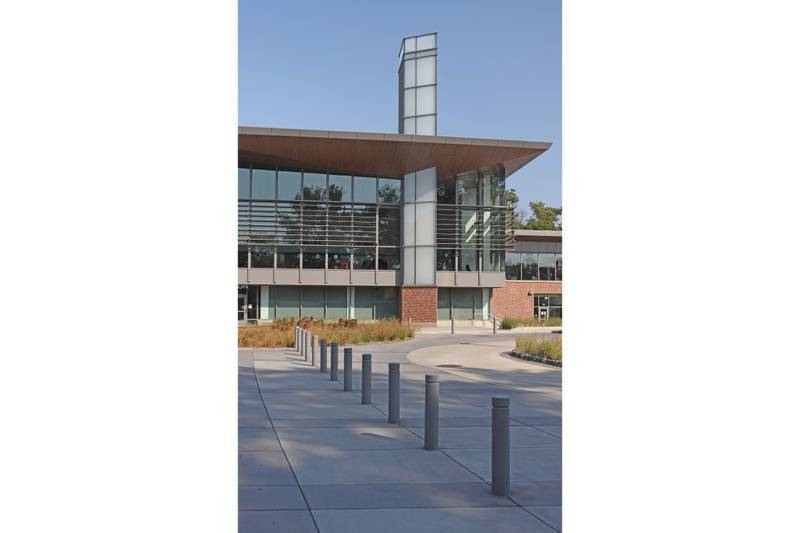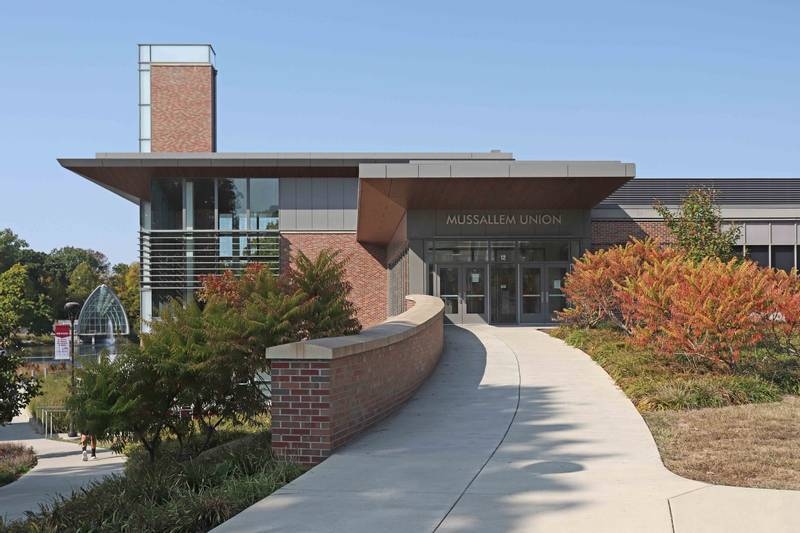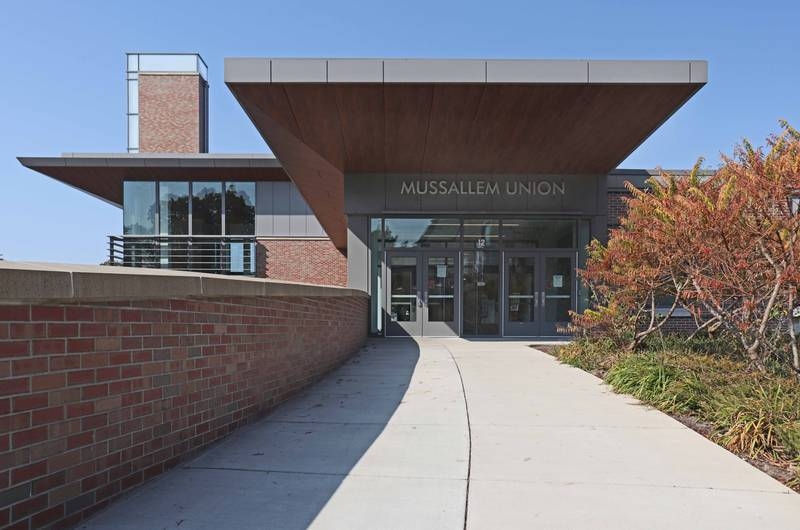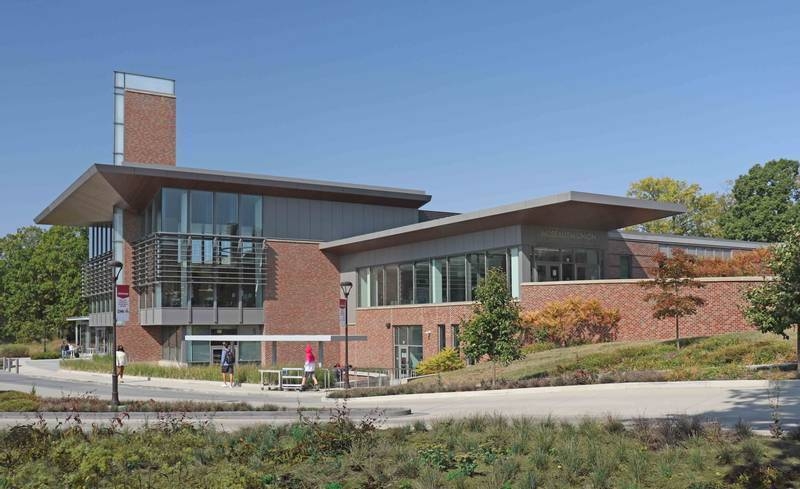The project consisted of a new loading dock at the northwest corner of the existing building, a two-story addition with two new entries on the south side of the existing building and renovation to existing office areas. The new addition to the south will accommodate new student lounge spaces, added food options and classroom space. The existing cafeteria was renovated to modernize and accommodate more students.
Existing grades created interesting challenges with retaining soil. The architectural roof extension required the use of cantilevered framing with cold-formed framing to create the knife-edge look. A sunken lecture room with limited available structural depth utilized long-span beams that were analyzed for vibration sensitivity.
Project Details: Project Completion: 2019

