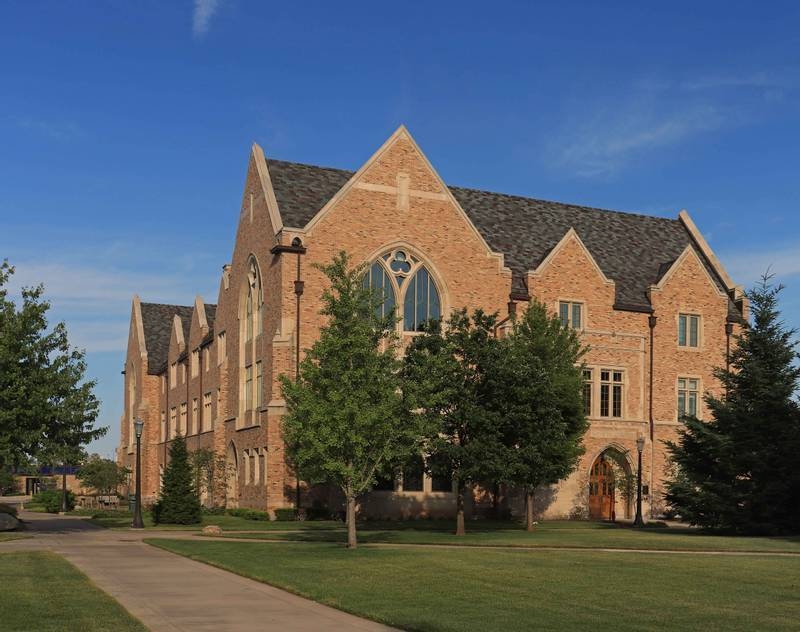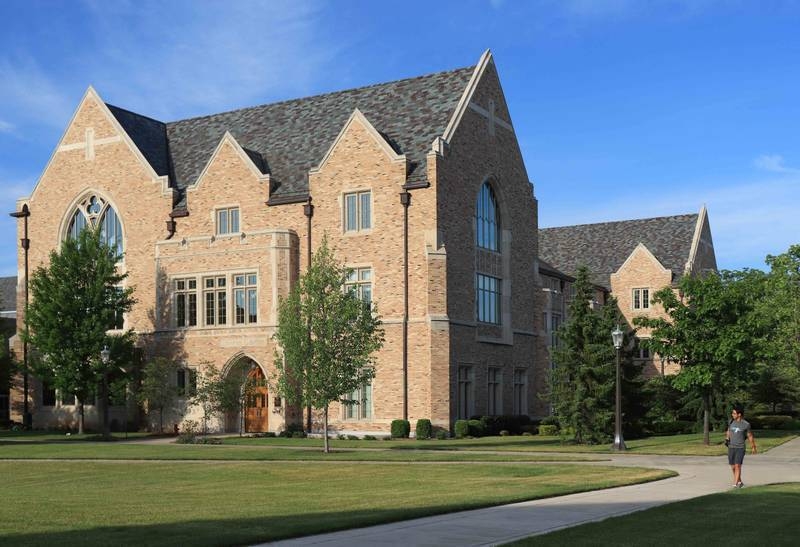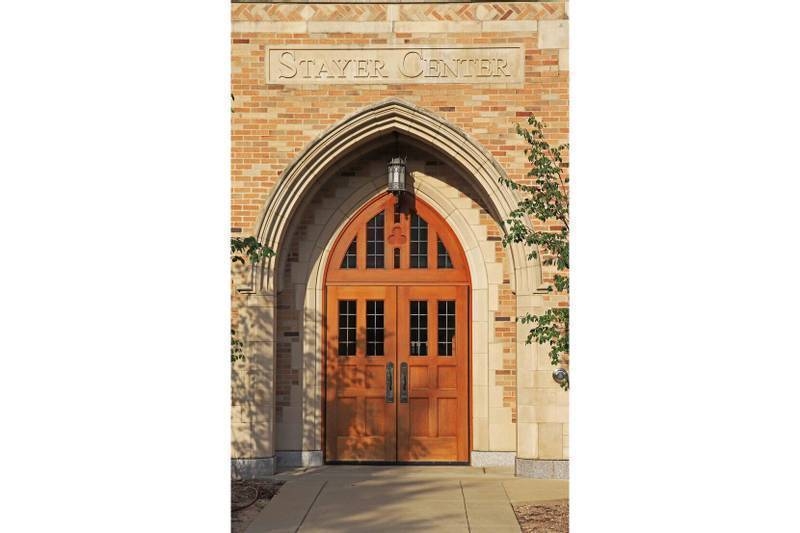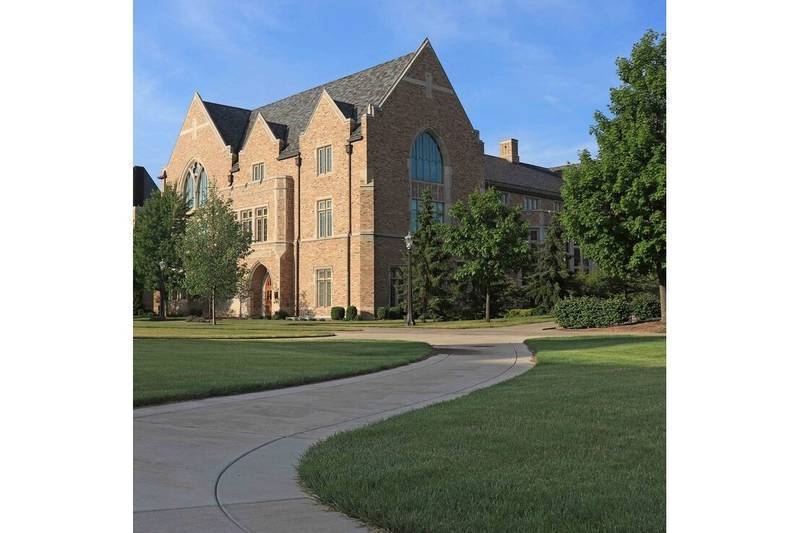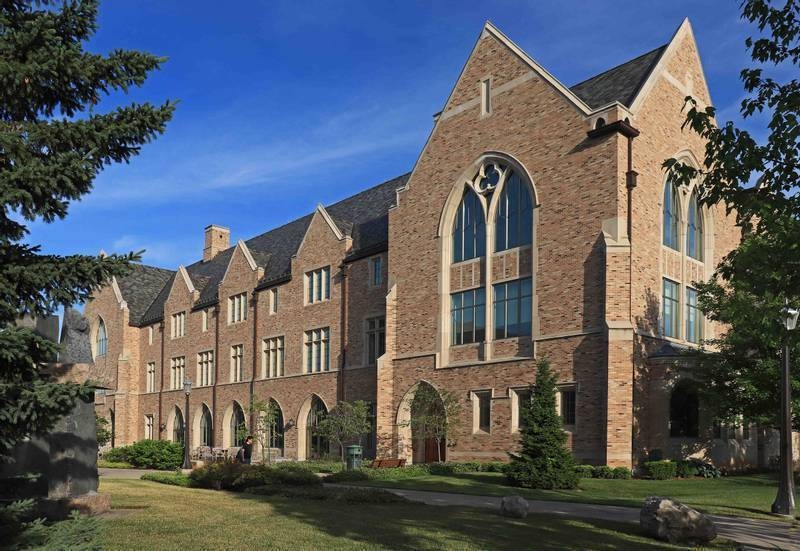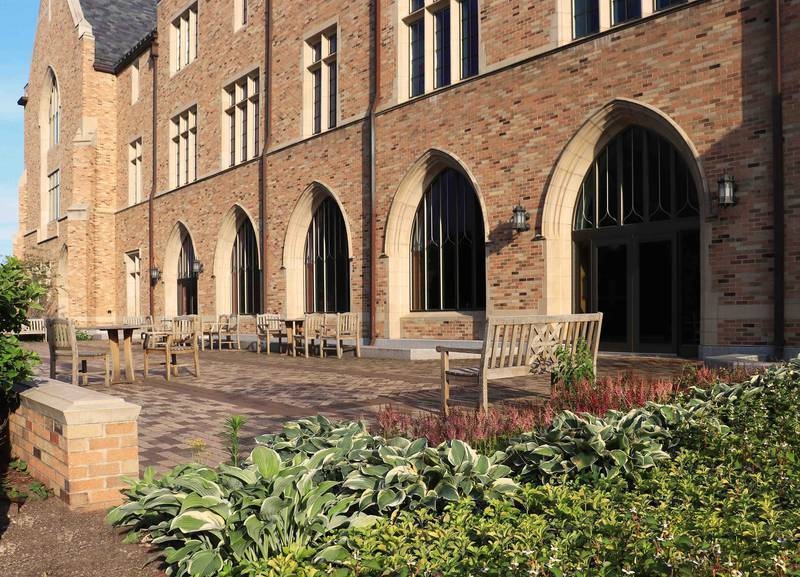The Stayer Center building includes a large multipurpose room on the first floor, large second and third floor flat and tiered classrooms, a large lounge area, and several small breakout rooms, offices, and other support spaces throughout the building. The full basement includes large mechanical rooms, unfinished shell space for future classrooms or offices, and a tunnel which connects the building to the campus utility tunnel system.
The architectural floor plan at each level required large column-free spaces and did not provide locations for steel braced bays. In order to work within the architectural constraints, the building contains steel columns around the perimeter, and very few interior steel columns. The two elevator shafts were designed as reinforced concrete, in order to provide interior gravity support for the floor and roof framing, and all of the lateral resistance for the building.
Project Details: Size 65,000 GSF | Project Completion 2013

