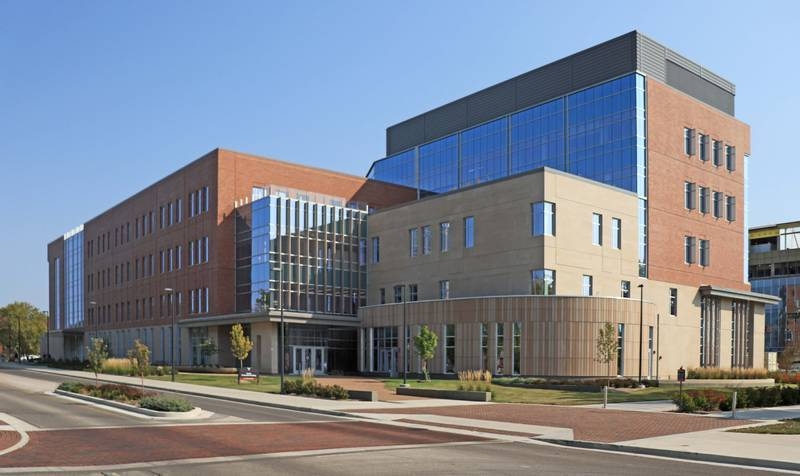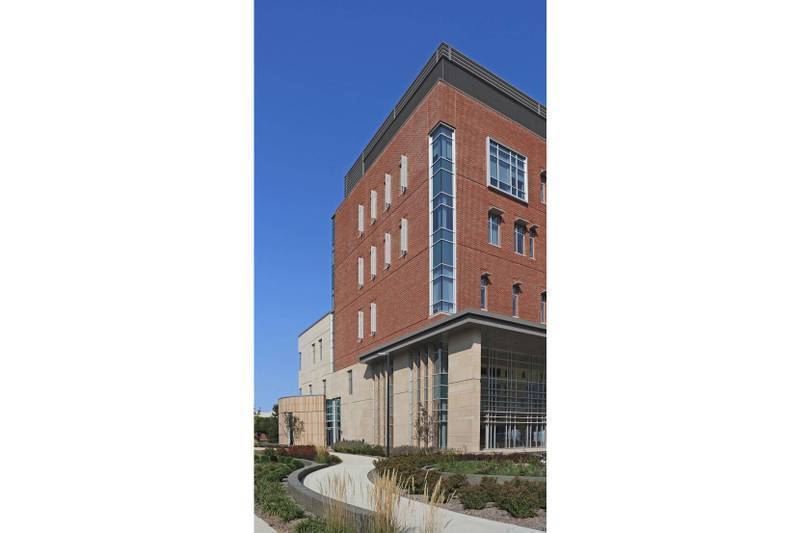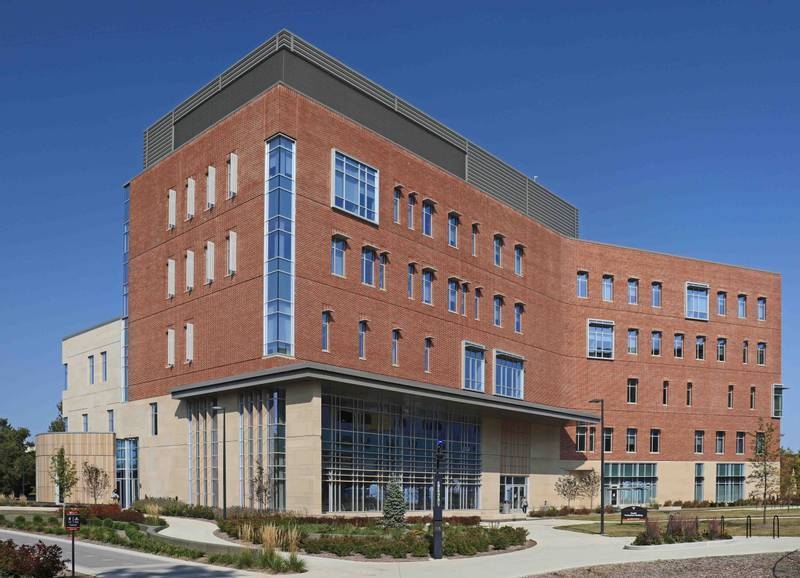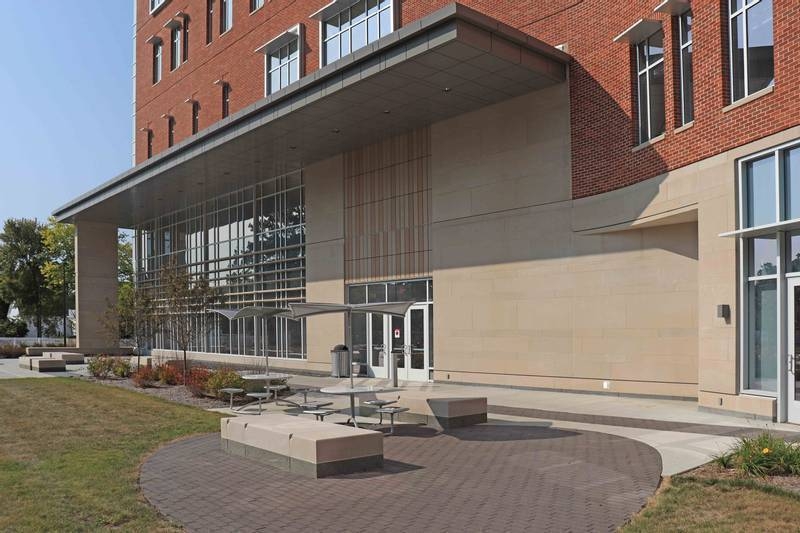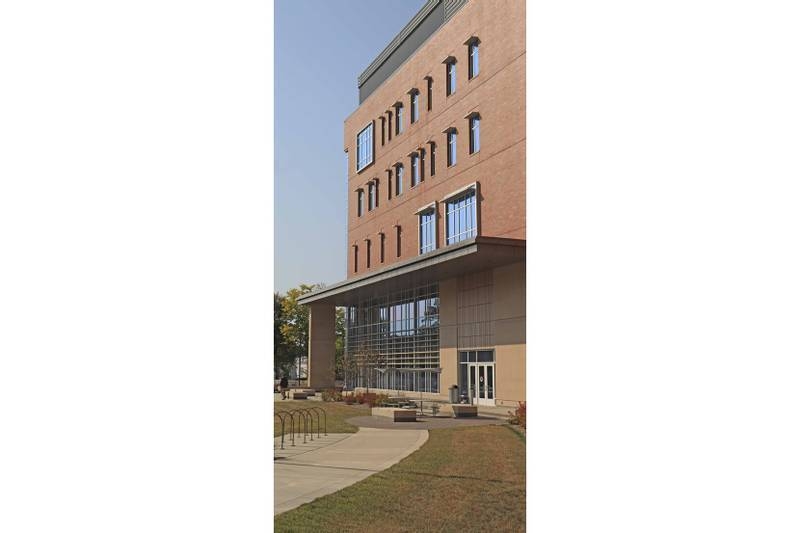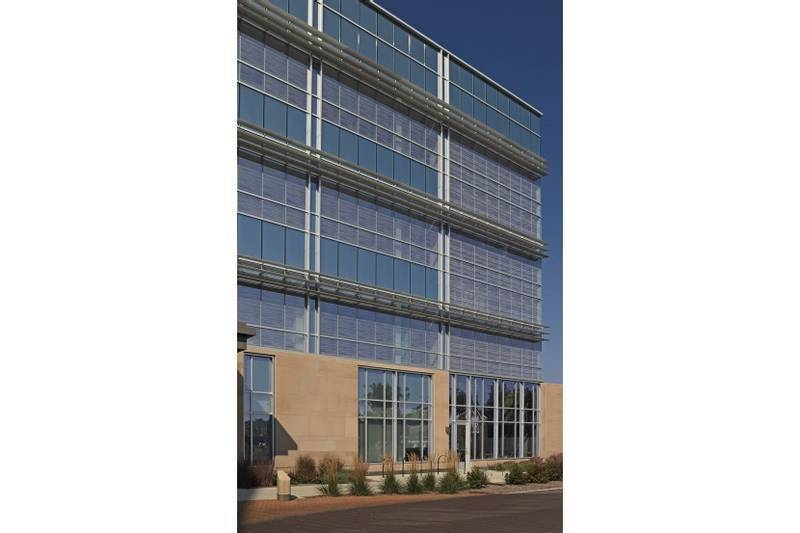The Health Professions facility accommodates program space for academic office suites, faculty offices, classrooms, teaching labs, research labs, health clinics (patient rooms, waiting areas, and administration), simulation suites, and standardized patient suites. The new building consists of two "bars", one four stories and the other six stories, including the mechanical penthouse. The six story bar has a partial basement. The building is clad with curtain wall and brick masonry supported by a light gage metal stud backup system.
Project Details: Size 167,000 GSF | Project Completion 2019

