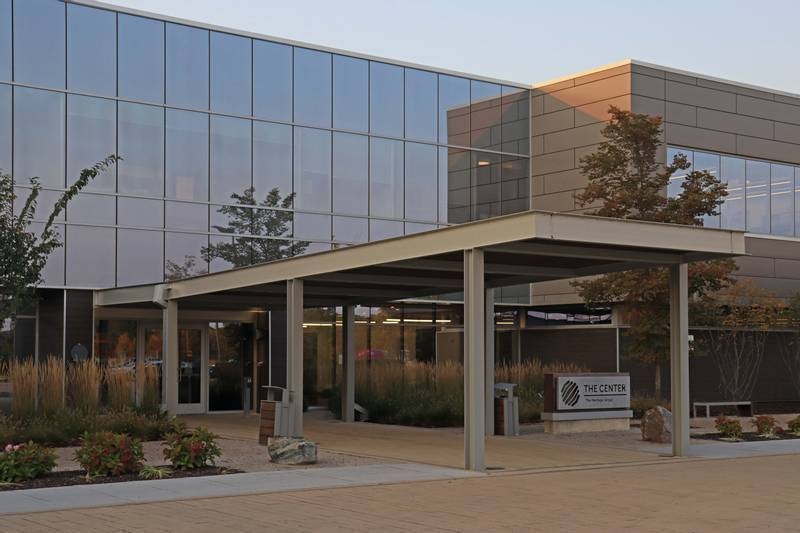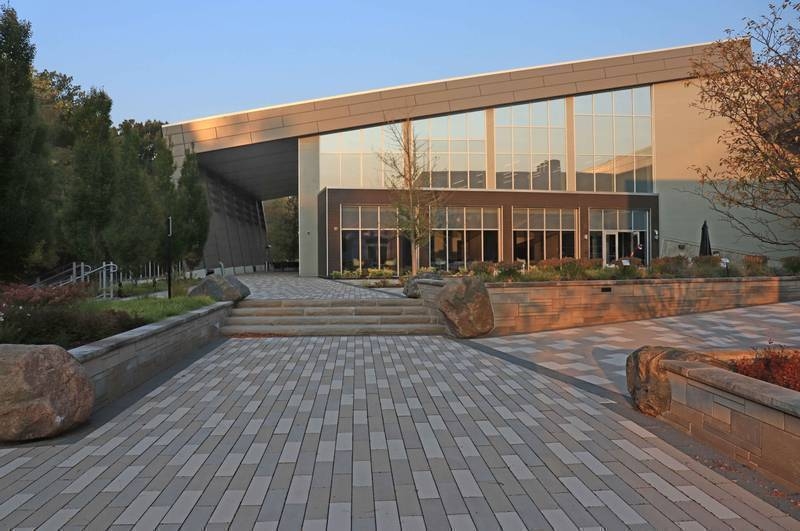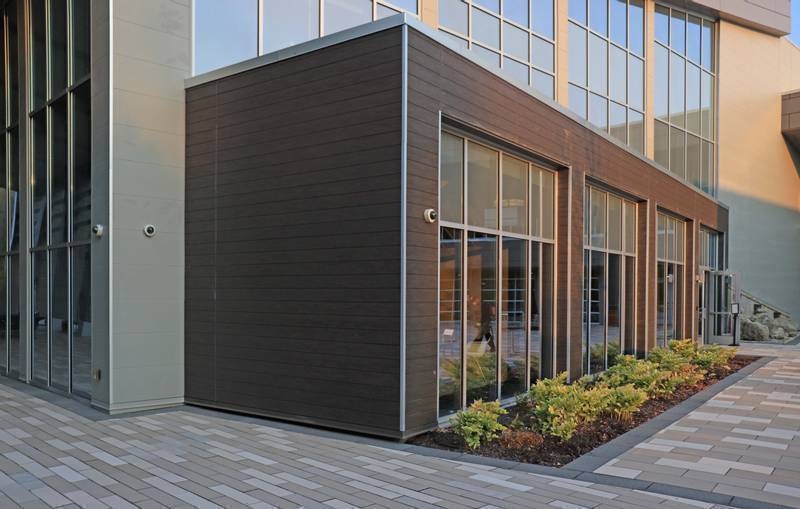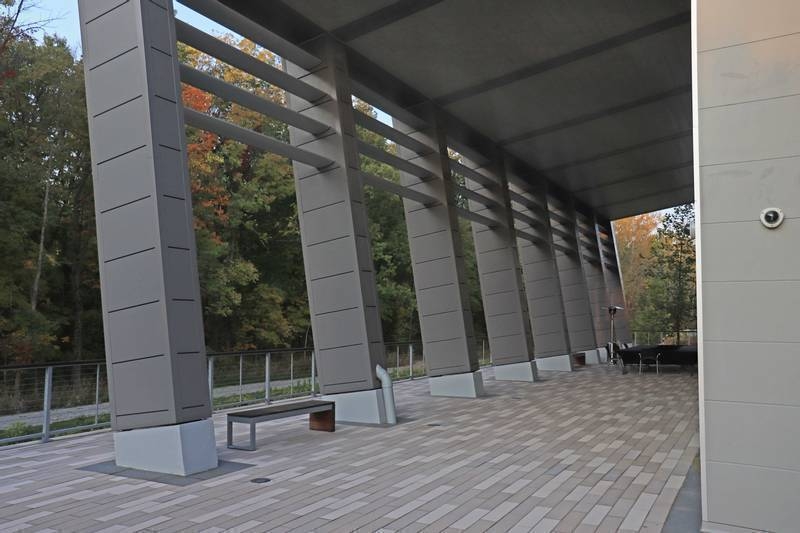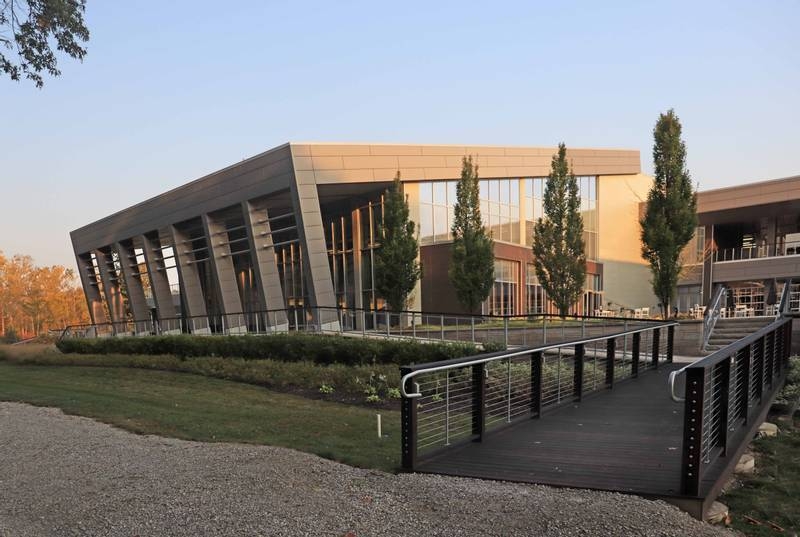The Center is a unique corporate center that provides a place to grow, innovate, learn, and collaborate. It includes a state-of-the-art laboratory, meeting spaces designed to engage and inspire in a flexible work environment, and spaces to showcase the company's history and identity.
The laboratory is built within precast two-story bearing walls that utilizes structural steel joists, steel girders and roof decking as well as composite metal decking to support the large air handling units and other roof top lab MEP systems. The balance of the structure is clad in full height curtain walls, ribbon windows and multiple garage doors. The two-story structural steel building is laterally supported by knee bracing throughout to allow minimal use of interior walls to maintain that freedom to move and collaborate. A large 2 ½ story auditorium with structural steel rakers and precast concrete tread riser units built with in a structural steel sloped roof and sloped end columns brings the outside in, and showcases the site location and outdoor amenities.
Project Details: Size 92,000 GSF | Project Completion 2017

