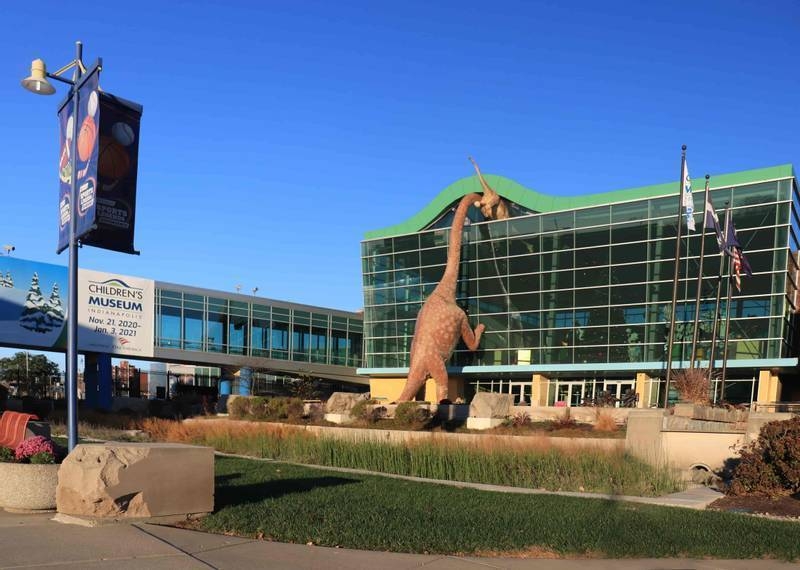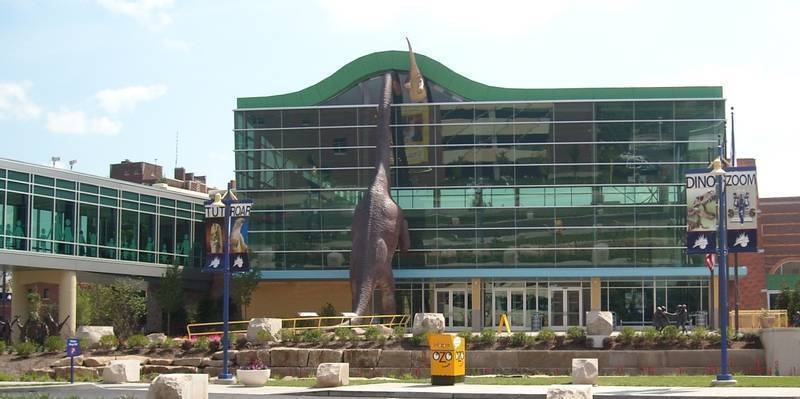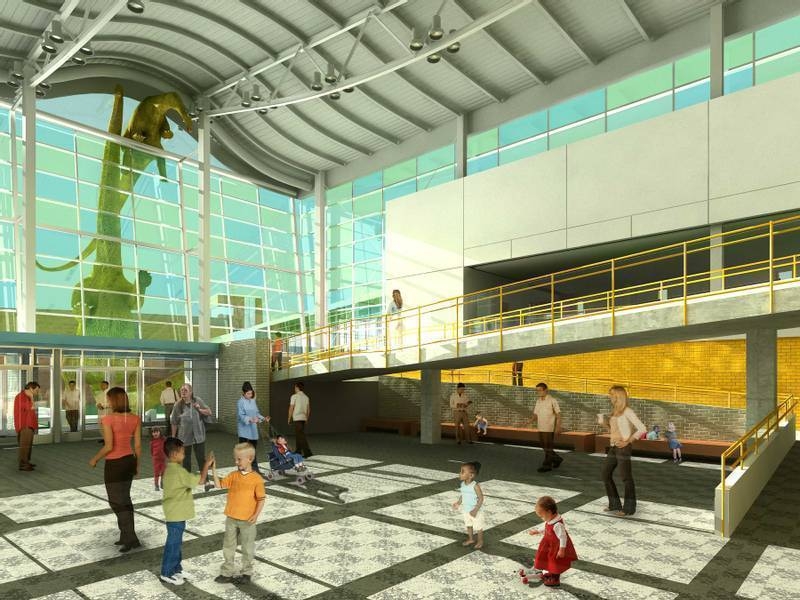The Children's Museum Welcome Center provided a new and expanded main entrance to the popular Children's Museum in Indianapolis. A pedestrian bridge to the parking garage, and a relocation of a branch of the Indianapolis-Marion County Public Library were also part of the project. The Welcome Center became the new face of the Children's Museum. It houses ticketing and coat check facilities, visitor services, retail space, and a connection to the previous museum entrance. It also appears to be the victim of two curious dinosaurs!
The complex geometry of the floor plan defies a typical column spacing, and required special consideration. The lateral forces due to wind and seismic loading are resisted by a combination of concentrically braced frames in the taller portion of the building and moment resisting frames in a single story area. The prominent three-story, column-free Welcome Center structure is created by three 94' span trusses that are each unique, with curved bottom chords and varying slope top chords. To create the illusion that dinosaurs are lifting the roof and peeking inside, warped roof and ceiling shapes were required that created challenges of steel design and detailing. In addition to the steel superstructure, the ground floor of Welcome Center is constructed of cast-in-place concrete wide-module framing to create a large basement under most of the building footprint.
Project Details: Size 39,000 GSF | Project Completion 2009



