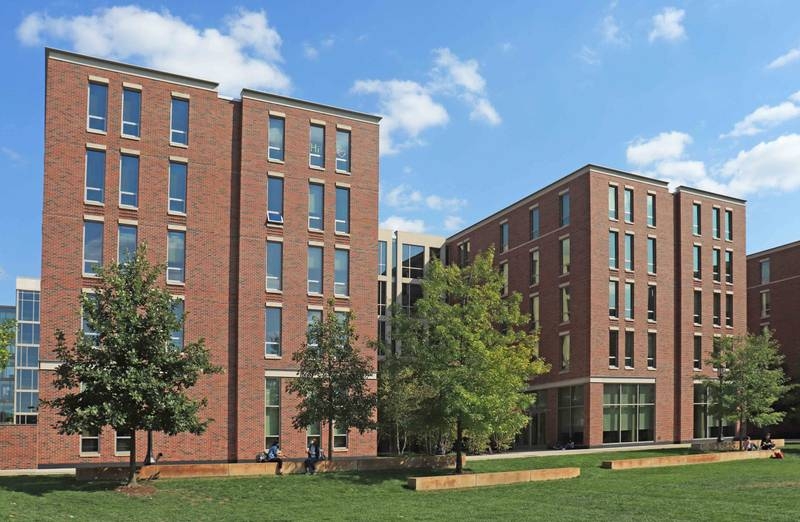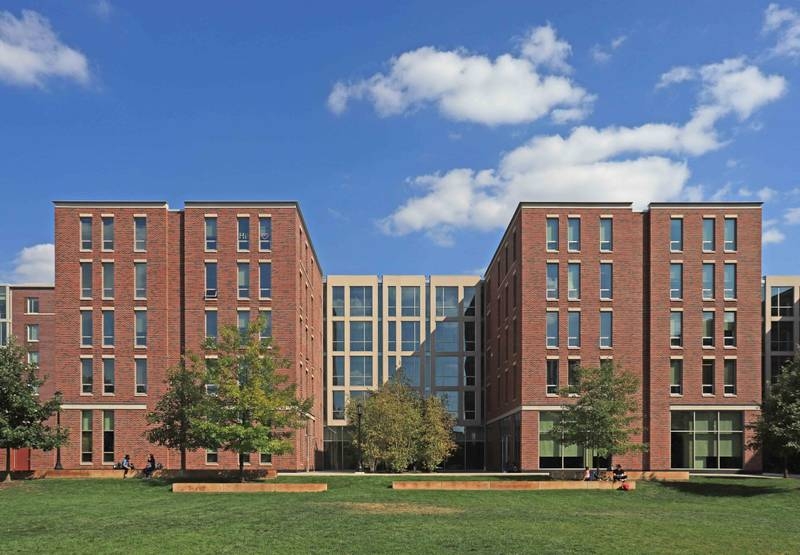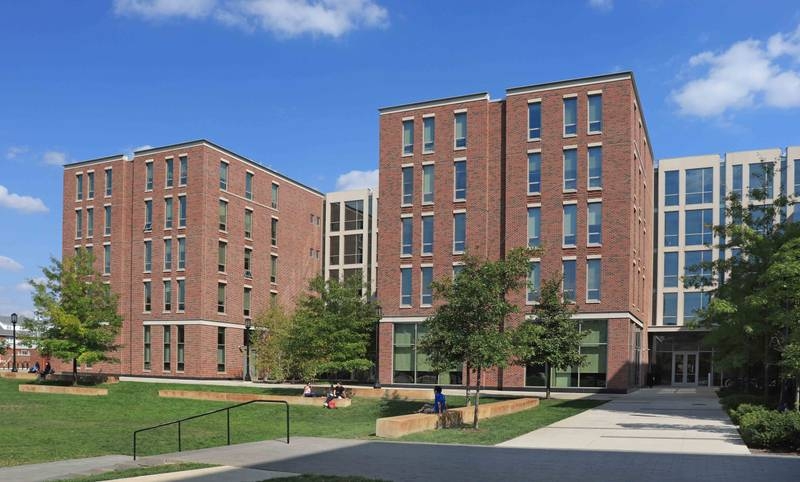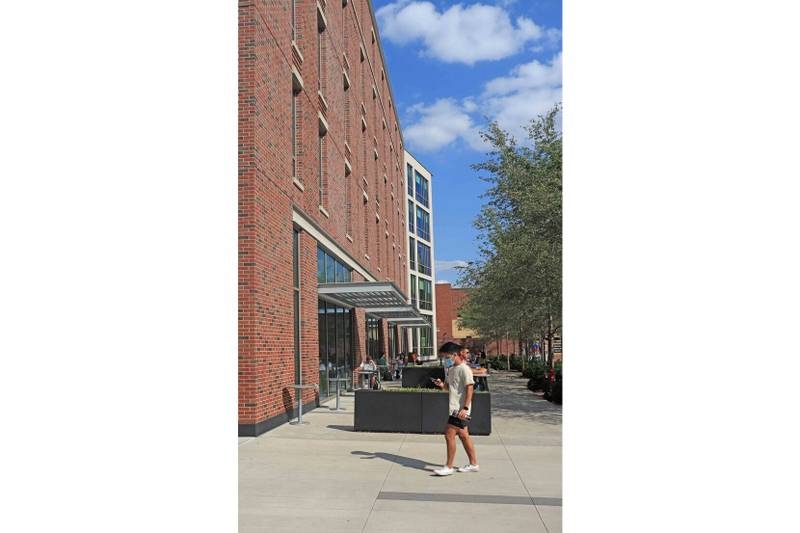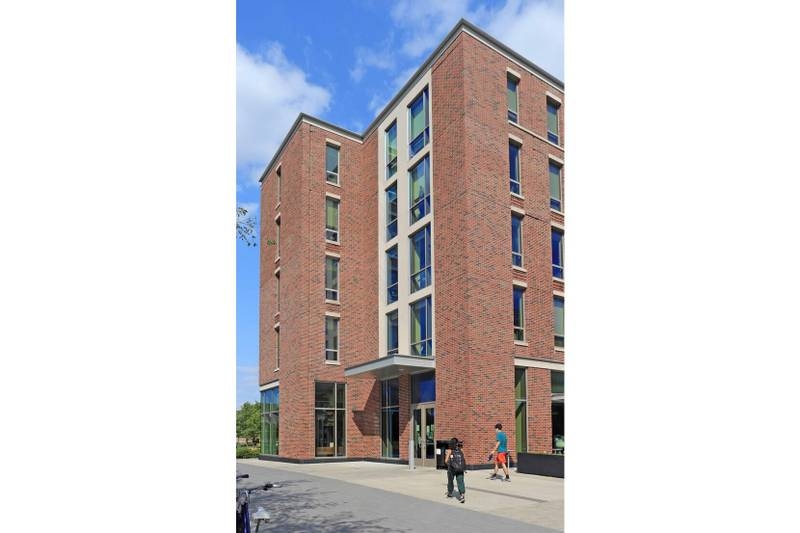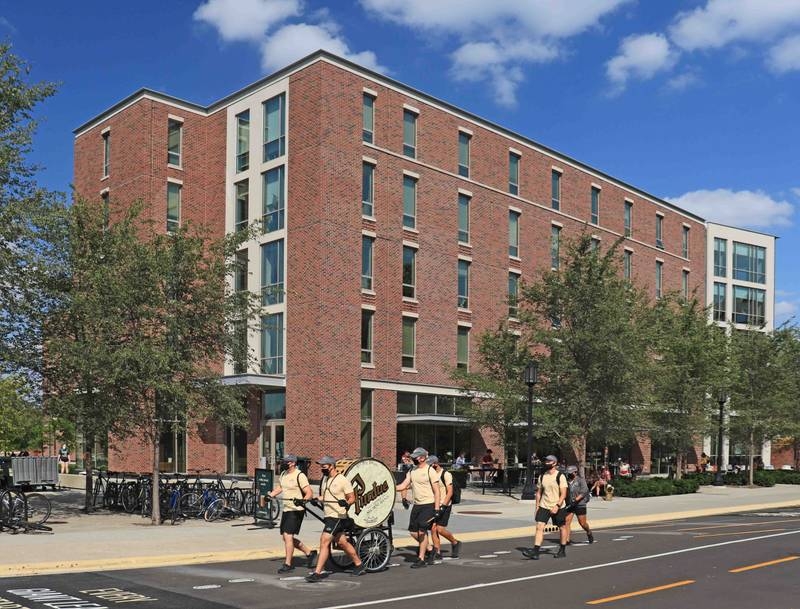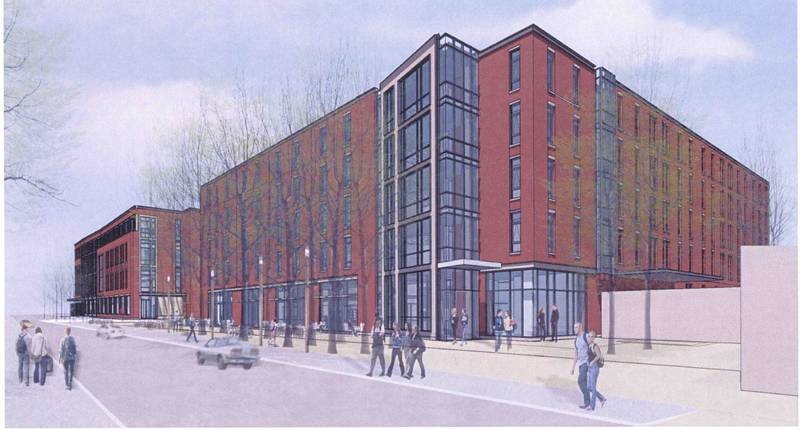This housing project consists of a five-story building with a full basement, and apartments for 314 students and staff. Student apartments are located on floors two through five. The first floor contains space for retail, offices, conference rooms, lecture space, food service, a kitchen, and additional student apartments. The basement is primarily used to house mechanical equipment and storage areas. The building's façade is comprised of brick with limestone accents along with curtain wall construction.
The building's structural frame consists of cast-in-place concrete, flat plate construction. Since this system nearly eliminates the need for interior beams, it allowed for the floor-to-floor heights to be kept to a minimum. Due to the column layout and for purposes of economy, an 8' post-tensioned, flat plate system was used for floors two through five and for the roof framing. Due to the potential of future vertical sleeves being required through the first floor, the first floor framing consists of a 10' conventional flat plate. Cast-in-place concrete shear walls in each direction for the full height of the building make up the building's lateral load system.
Project Details: Size 125,000 GSF | Beds 314 | Project Completion 2014

