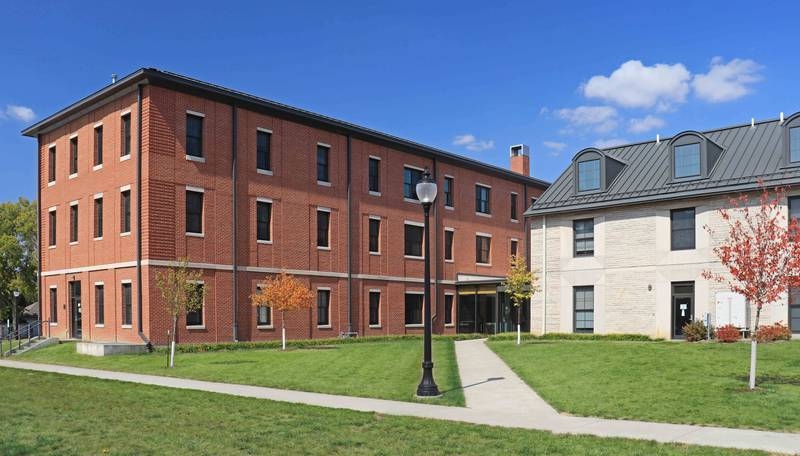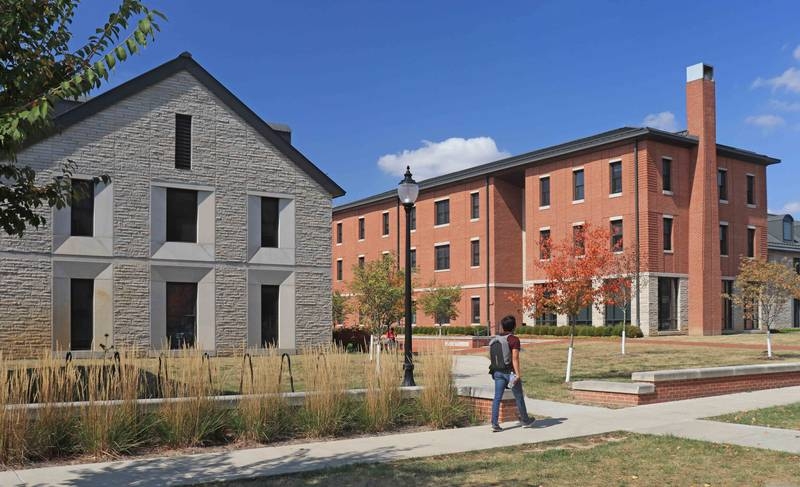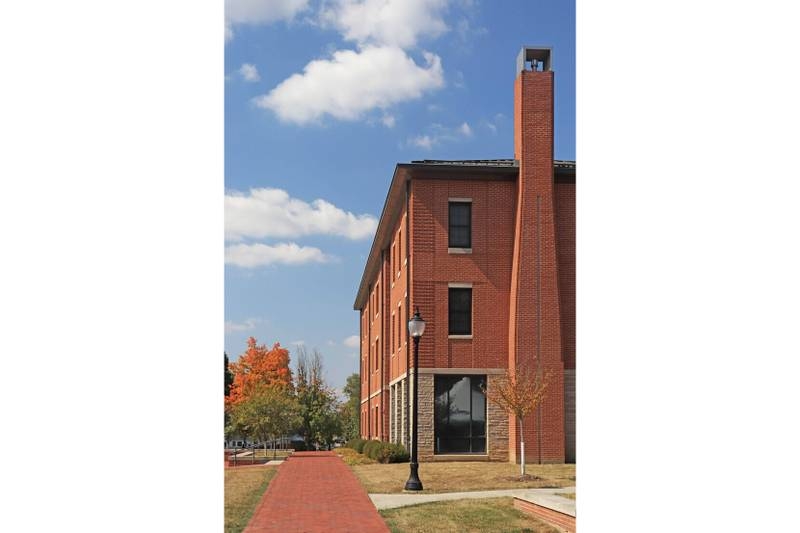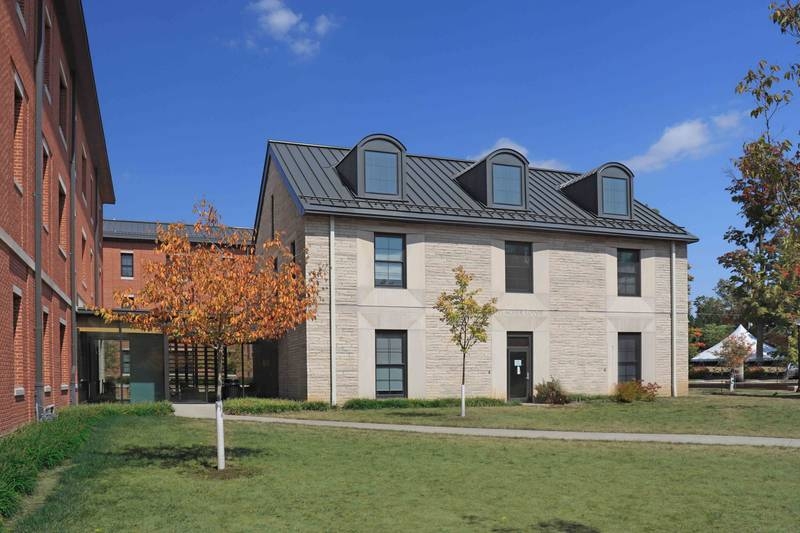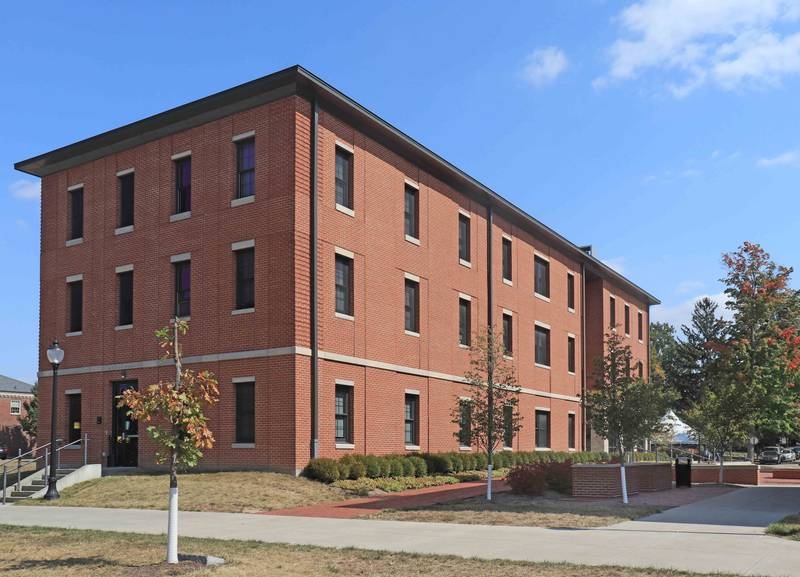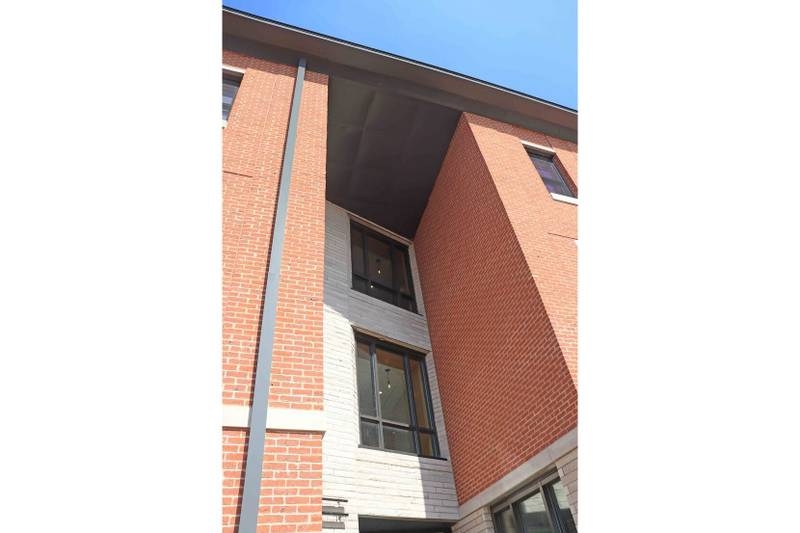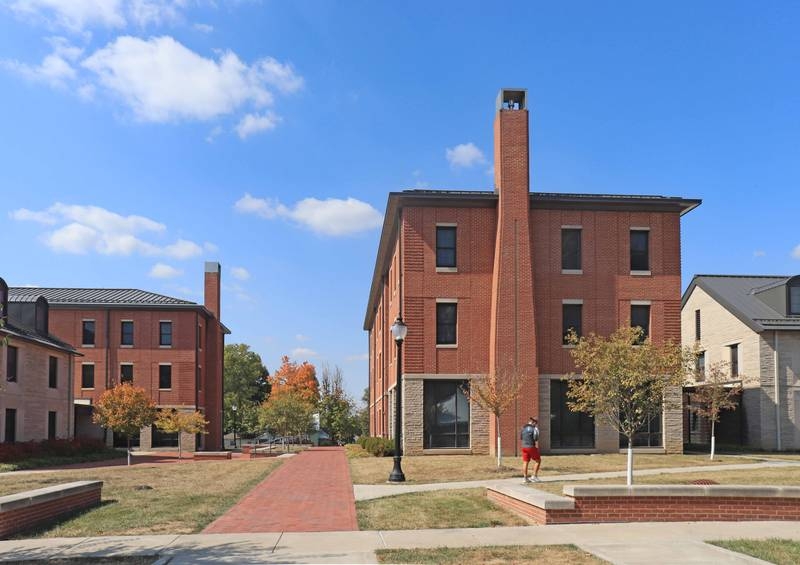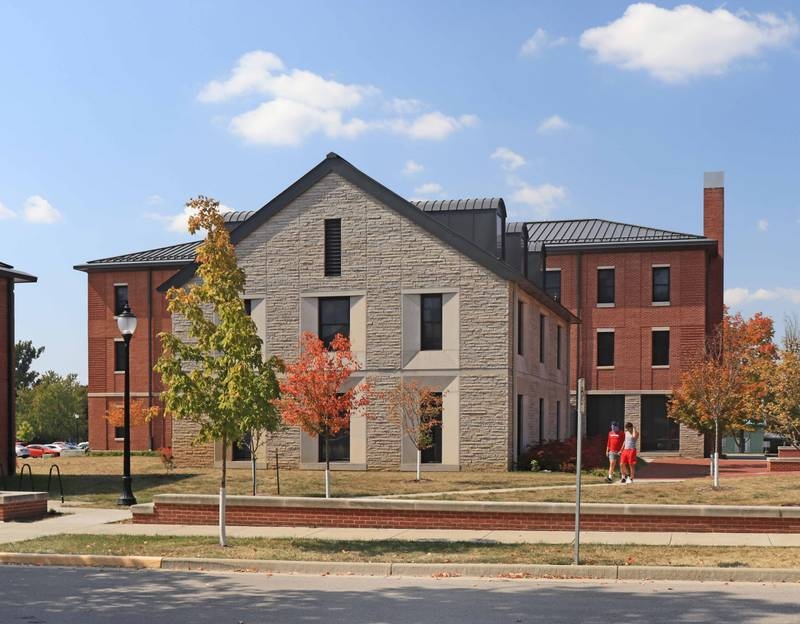The Residential Life District on the west side of the Wabash College Campus includes of 6 separate buildings with three distinct styles. There are two duplex townhome style apartments two side-by-side townhomes; each townhome has a total of 12 beds. These apartment-style units feature a main-floor living space, a fully-equipped kitchen, second-floor bedrooms, and a patio. The District also includes two dormitory style halls each with 56 beds and connect to separate lodge spaces. The buildings each feature a variety of room and suite configurations, including single and double rooms, as well as three- and four-man suites. The connected lodge spaces include a seating area, a family room, study and meeting spaces, and a shared kitchen.
Extensive studies were conducted in conjunction with the Construction Manager to select the most economical framing systems while meeting the program needs. Cold formed metal framing load bearing walls and roof trusses are used for the gravity system with CMU stair shafts acting as the lateral systems. Roof trusses were design to support distinctive dormers.
Project Details: Size 49,000 GSF | Beds 136 | Project Completion 2016

